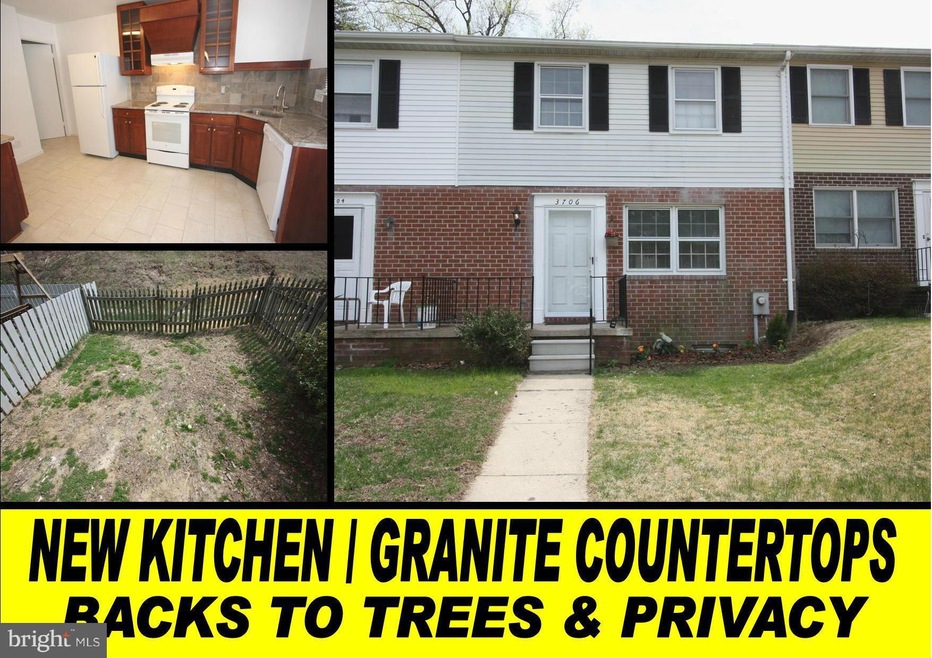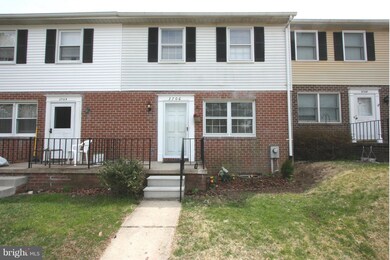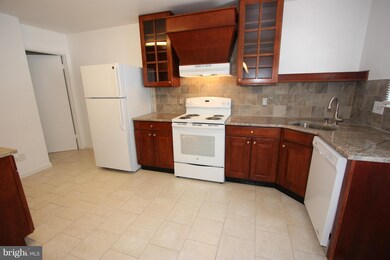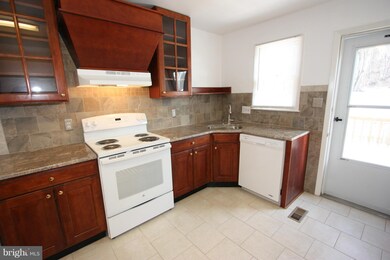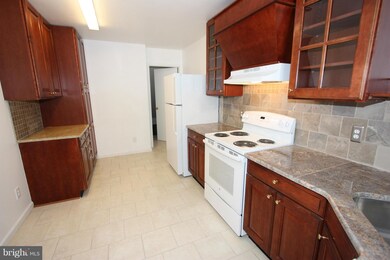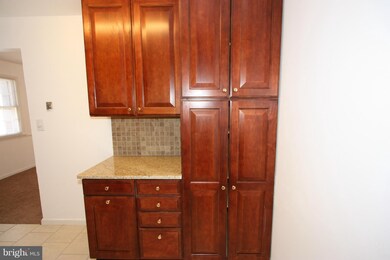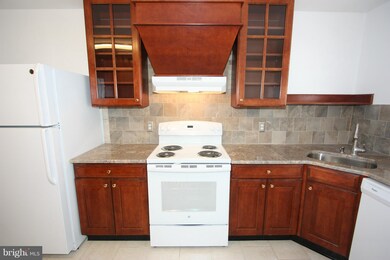
3706 Double Rock Ln Parkville, MD 21234
Overlea NeighborhoodHighlights
- Colonial Architecture
- Traditional Floor Plan
- Upgraded Countertops
- Deck
- Backs to Trees or Woods
- Game Room
About This Home
As of September 2014Gorgeous Remodeled Home in the desirable Double Rock Community. New kitchen w/ granite countertops & ceramic tile backsplash & floors. All 3 bathrooms renovated. Private Master Bathroom. New carpet throughout. Fully finished basement family room w/ bonus room. Rear deck & fenced yard. Backs up to privacy & trees. Large common area field behind home. Just a short walk to Double Rock Park. 2007 Roof
Townhouse Details
Home Type
- Townhome
Est. Annual Taxes
- $2,349
Year Built
- Built in 1978
Lot Details
- 1,780 Sq Ft Lot
- Two or More Common Walls
- Back Yard Fenced
- Backs to Trees or Woods
- Property is in very good condition
HOA Fees
- $65 Monthly HOA Fees
Parking
- 2 Assigned Parking Spaces
Home Design
- Colonial Architecture
- Brick Exterior Construction
Interior Spaces
- Property has 3 Levels
- Traditional Floor Plan
- Chair Railings
- Window Treatments
- Window Screens
- Family Room
- Living Room
- Dining Room
- Game Room
- Utility Room
Kitchen
- Electric Oven or Range
- Dishwasher
- Upgraded Countertops
- Disposal
Bedrooms and Bathrooms
- 3 Bedrooms
- En-Suite Primary Bedroom
- En-Suite Bathroom
- Dual Flush Toilets
Laundry
- Dryer
- Washer
Basement
- Connecting Stairway
- Rear Basement Entry
- Sump Pump
- Natural lighting in basement
Home Security
Outdoor Features
- Deck
- Porch
Utilities
- Forced Air Heating and Cooling System
- Electric Water Heater
Listing and Financial Details
- Tax Lot 50
- Assessor Parcel Number 04141700004468
Community Details
Overview
- Association fees include trash, snow removal, water
Additional Features
- Common Area
- Storm Doors
Ownership History
Purchase Details
Purchase Details
Similar Homes in Parkville, MD
Home Values in the Area
Average Home Value in this Area
Purchase History
| Date | Type | Sale Price | Title Company |
|---|---|---|---|
| Deed | $154,000 | -- | |
| Deed | $154,000 | -- | |
| Deed | $89,500 | -- |
Mortgage History
| Date | Status | Loan Amount | Loan Type |
|---|---|---|---|
| Open | $38,800 | Credit Line Revolving |
Property History
| Date | Event | Price | Change | Sq Ft Price |
|---|---|---|---|---|
| 04/24/2023 04/24/23 | Rented | $1,850 | 0.0% | -- |
| 04/18/2023 04/18/23 | For Rent | $1,850 | +19.4% | -- |
| 11/05/2017 11/05/17 | Rented | $1,550 | -3.1% | -- |
| 11/05/2017 11/05/17 | Under Contract | -- | -- | -- |
| 09/13/2017 09/13/17 | For Rent | $1,600 | +4.9% | -- |
| 03/25/2016 03/25/16 | Rented | $1,525 | -7.6% | -- |
| 03/25/2016 03/25/16 | Under Contract | -- | -- | -- |
| 09/04/2015 09/04/15 | For Rent | $1,650 | 0.0% | -- |
| 10/06/2014 10/06/14 | Rented | $1,650 | 0.0% | -- |
| 10/06/2014 10/06/14 | Under Contract | -- | -- | -- |
| 09/25/2014 09/25/14 | For Rent | $1,650 | 0.0% | -- |
| 09/24/2014 09/24/14 | Sold | $170,000 | -5.5% | $81 / Sq Ft |
| 08/26/2014 08/26/14 | Pending | -- | -- | -- |
| 06/14/2014 06/14/14 | Price Changed | $179,900 | -2.8% | $86 / Sq Ft |
| 02/27/2014 02/27/14 | For Sale | $185,000 | +8.8% | $88 / Sq Ft |
| 02/23/2014 02/23/14 | Off Market | $170,000 | -- | -- |
| 02/22/2014 02/22/14 | For Sale | $185,000 | -- | $88 / Sq Ft |
Tax History Compared to Growth
Tax History
| Year | Tax Paid | Tax Assessment Tax Assessment Total Assessment is a certain percentage of the fair market value that is determined by local assessors to be the total taxable value of land and additions on the property. | Land | Improvement |
|---|---|---|---|---|
| 2025 | $3,578 | $212,333 | -- | -- |
| 2024 | $3,578 | $199,167 | $0 | $0 |
| 2023 | $3,387 | $186,000 | $64,500 | $121,500 |
| 2022 | $3,289 | $183,700 | $0 | $0 |
| 2021 | $3,221 | $181,400 | $0 | $0 |
| 2020 | $3,221 | $179,100 | $64,500 | $114,600 |
| 2019 | $3,106 | $171,167 | $0 | $0 |
| 2018 | $2,970 | $163,233 | $0 | $0 |
| 2017 | $2,738 | $155,300 | $0 | $0 |
| 2016 | $2,947 | $149,267 | $0 | $0 |
| 2015 | $2,947 | $143,233 | $0 | $0 |
| 2014 | $2,947 | $137,200 | $0 | $0 |
Agents Affiliated with this Home
-
Sheila Gordon

Seller's Agent in 2023
Sheila Gordon
Long & Foster
(410) 925-7674
19 Total Sales
-
Joseph O'Connor
J
Buyer's Agent in 2023
Joseph O'Connor
Long & Foster
(410) 583-9400
6 Total Sales
-
G
Buyer's Agent in 2016
Gwendolyn McLaurin-Davis
BHHS PenFed (actual)
-
Timothy Hodgin

Seller's Agent in 2014
Timothy Hodgin
Keller Williams Legacy
(443) 745-2734
103 Total Sales
Map
Source: Bright MLS
MLS Number: 1002849906
APN: 14-1700004468
- 3640 Rockberry Rd
- 7921 Vernon Ave
- 8413 Hallmark Cir
- 3802 Rolling Way
- 3810 Glenview Terrace
- 8430 Hallmark Cir
- 20 Glade Ave
- 3334 Willoughby Rd
- 3912 Putty Hill Ave
- 4315 Fitch Ave
- 7536 Marks Ave
- 24 Henry Ave
- 3320 Woodside Ave
- 7530 Marks Ave
- 24 Fullerton Heights Ave
- 4305 Edro Ave
- 8828 Victory Ave
- 4329 Ridge Rd
- 3711 Green Oak Ct
- 8812 Avondale Rd
