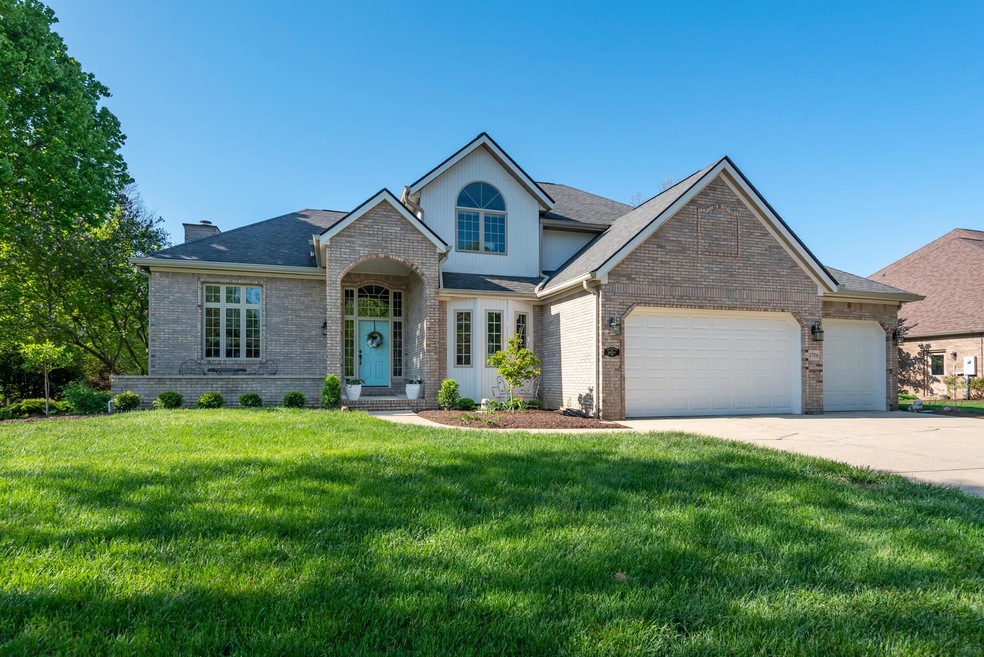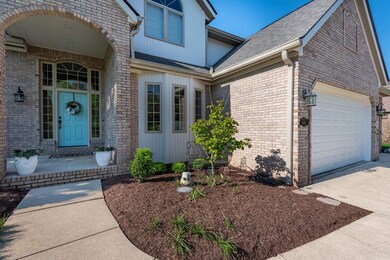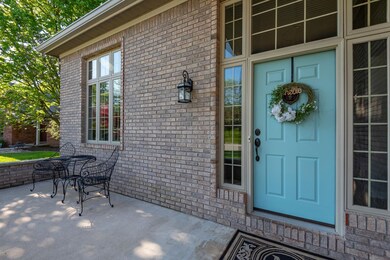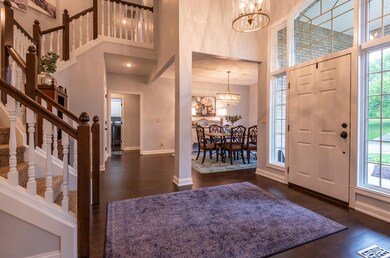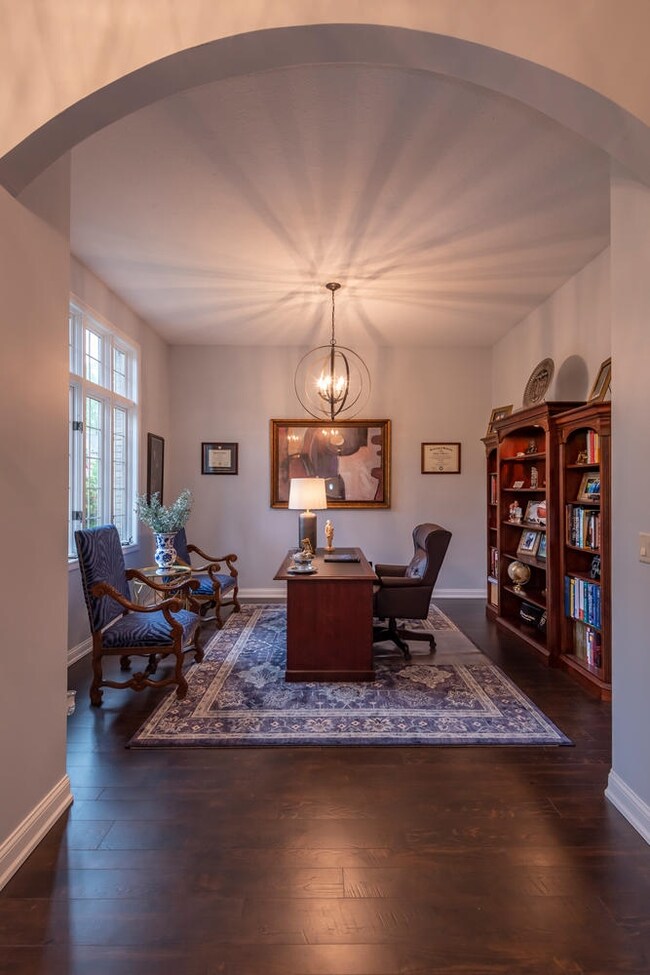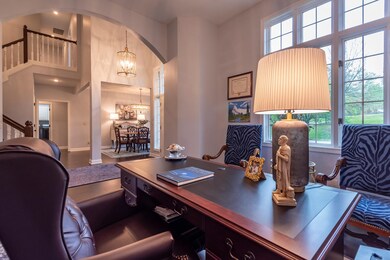
3706 E South Ct Bloomington, IN 47401
Highlights
- Primary Bedroom Suite
- Cathedral Ceiling
- Whirlpool Bathtub
- Binford Elementary School Rated A
- Traditional Architecture
- Solid Surface Countertops
About This Home
As of August 2020All individuals that will be entering the home must sign the Covid 19 Showing Disclosure prior to entering. Listing agent will be at the home for all showings. Gloves, masks and shoe covers or shoe removal will be required for everyone entering the home. Please restrict the number of guest to decision makers only. This stately brick house is situated on one of the most desired cul-de-sacs in Hyde Park! 4 bedrooms with walk in-closets, 4.5 bathrooms, and 3-car garage with a spacious Master on the main level! High-ceilings and gorgeous arches compliment the majestic stair to the 2nd floor. A 3-d virtual matterport tour is attached along with professional Photographs. List of improvements is attached in the Documents Section.
Last Buyer's Agent
Nate Price-Presslaff
RE/MAX Acclaimed Properties
Home Details
Home Type
- Single Family
Est. Annual Taxes
- $5,347
Year Built
- Built in 1992
Lot Details
- 0.33 Acre Lot
- Cul-De-Sac
- Landscaped
- Lot Has A Rolling Slope
- Irrigation
Parking
- 3 Car Attached Garage
- Garage Door Opener
- Driveway
- Off-Street Parking
Home Design
- Traditional Architecture
- Brick Exterior Construction
- Poured Concrete
- Shingle Roof
- Asphalt Roof
- Wood Siding
Interior Spaces
- 2-Story Property
- Central Vacuum
- Bar
- Cathedral Ceiling
- Ceiling Fan
- Gas Log Fireplace
- Living Room with Fireplace
- Formal Dining Room
- Screened Porch
Kitchen
- Eat-In Kitchen
- Walk-In Pantry
- Kitchen Island
- Solid Surface Countertops
- Disposal
Flooring
- Carpet
- Laminate
Bedrooms and Bathrooms
- 4 Bedrooms
- Primary Bedroom Suite
- Walk-In Closet
- In-Law or Guest Suite
- Whirlpool Bathtub
- Bathtub with Shower
- Separate Shower
Laundry
- Laundry on main level
- Washer and Electric Dryer Hookup
Partially Finished Basement
- Walk-Out Basement
- Basement Fills Entire Space Under The House
- 1 Bathroom in Basement
Schools
- Rogers/Binford Elementary School
- Tri-North Middle School
- Bloomington North High School
Utilities
- Forced Air Heating and Cooling System
- Heating System Uses Gas
- Cable TV Available
Additional Features
- Patio
- Suburban Location
Community Details
- Hyde Park Subdivision
Listing and Financial Details
- Assessor Parcel Number 53-08-11-102-042.000-008
Ownership History
Purchase Details
Home Financials for this Owner
Home Financials are based on the most recent Mortgage that was taken out on this home.Purchase Details
Home Financials for this Owner
Home Financials are based on the most recent Mortgage that was taken out on this home.Purchase Details
Similar Homes in Bloomington, IN
Home Values in the Area
Average Home Value in this Area
Purchase History
| Date | Type | Sale Price | Title Company |
|---|---|---|---|
| Warranty Deed | $575,000 | John Bethell Title Company | |
| Warranty Deed | -- | None Available | |
| Warranty Deed | -- | None Available |
Mortgage History
| Date | Status | Loan Amount | Loan Type |
|---|---|---|---|
| Open | $375,000 | New Conventional | |
| Previous Owner | $356,800 | New Conventional | |
| Previous Owner | $350,000 | Credit Line Revolving | |
| Previous Owner | $103,200 | Credit Line Revolving | |
| Previous Owner | $260,000 | Adjustable Rate Mortgage/ARM | |
| Previous Owner | $127,500 | Credit Line Revolving | |
| Previous Owner | $275,000 | Unknown |
Property History
| Date | Event | Price | Change | Sq Ft Price |
|---|---|---|---|---|
| 08/03/2020 08/03/20 | Sold | $575,000 | 0.0% | $92 / Sq Ft |
| 05/12/2020 05/12/20 | For Sale | $575,000 | +28.9% | $92 / Sq Ft |
| 05/01/2017 05/01/17 | Sold | $446,000 | -6.1% | $86 / Sq Ft |
| 04/28/2017 04/28/17 | Pending | -- | -- | -- |
| 02/24/2017 02/24/17 | For Sale | $474,900 | -- | $92 / Sq Ft |
Tax History Compared to Growth
Tax History
| Year | Tax Paid | Tax Assessment Tax Assessment Total Assessment is a certain percentage of the fair market value that is determined by local assessors to be the total taxable value of land and additions on the property. | Land | Improvement |
|---|---|---|---|---|
| 2024 | $7,448 | $648,000 | $111,100 | $536,900 |
| 2023 | $7,926 | $687,900 | $111,100 | $576,800 |
| 2022 | $7,032 | $633,000 | $97,500 | $535,500 |
| 2021 | $5,781 | $548,700 | $88,600 | $460,100 |
| 2020 | $5,349 | $506,300 | $88,600 | $417,700 |
| 2019 | $5,347 | $504,300 | $50,200 | $454,100 |
| 2018 | $5,198 | $489,100 | $50,200 | $438,900 |
| 2017 | $5,152 | $483,600 | $50,200 | $433,400 |
| 2016 | $4,925 | $461,900 | $50,200 | $411,700 |
| 2014 | $4,655 | $435,700 | $50,200 | $385,500 |
Agents Affiliated with this Home
-

Seller's Agent in 2020
Chris Smith
RE/MAX
(812) 219-3030
271 Total Sales
-
N
Buyer's Agent in 2020
Nate Price-Presslaff
RE/MAX
Map
Source: Indiana Regional MLS
MLS Number: 202016747
APN: 53-08-11-102-042.000-009
- 3900 E Breckenmore Dr
- 3778 E Cobble Creek Dr
- 2711 S Silver Creek Dr
- 1267 S Stella Dr
- 1008 S Meadowbrook Dr
- 1576 S Andrew Cir
- 2057 E Charles Ct
- 3112 E Charles Ct
- 817 S Fieldcrest Ct
- 3122 E Wyndam Ct Unit 33
- 3108 E Charles Ct
- 1511 S Andrew Cir
- 1552 S Andrew Cir
- 1375 & 1405 S Smith Rd
- 4318 E Cricket Knoll
- 2910 E Winston St
- 2708 S Forrester St
- 933 S Brumley Ct
- 876 S Romans Way
- 2552 S Smith Rd
