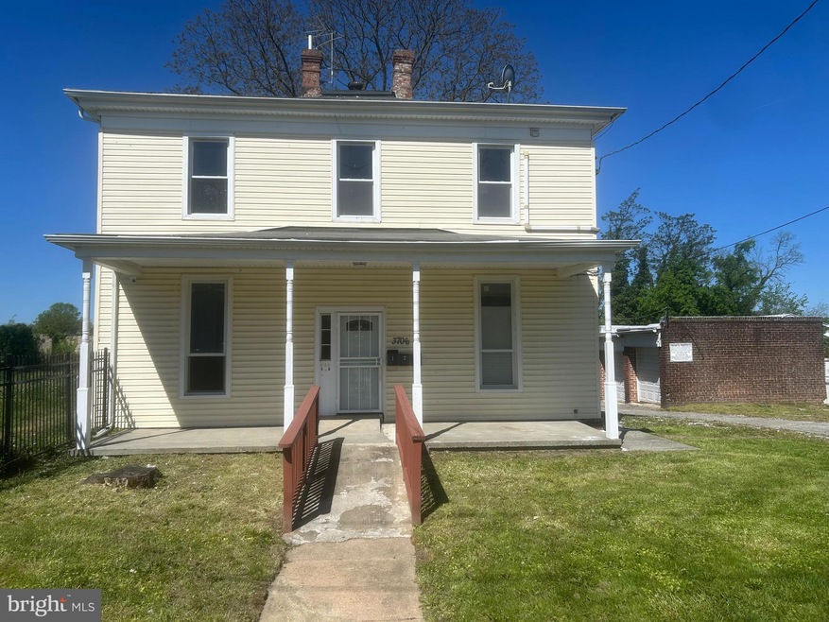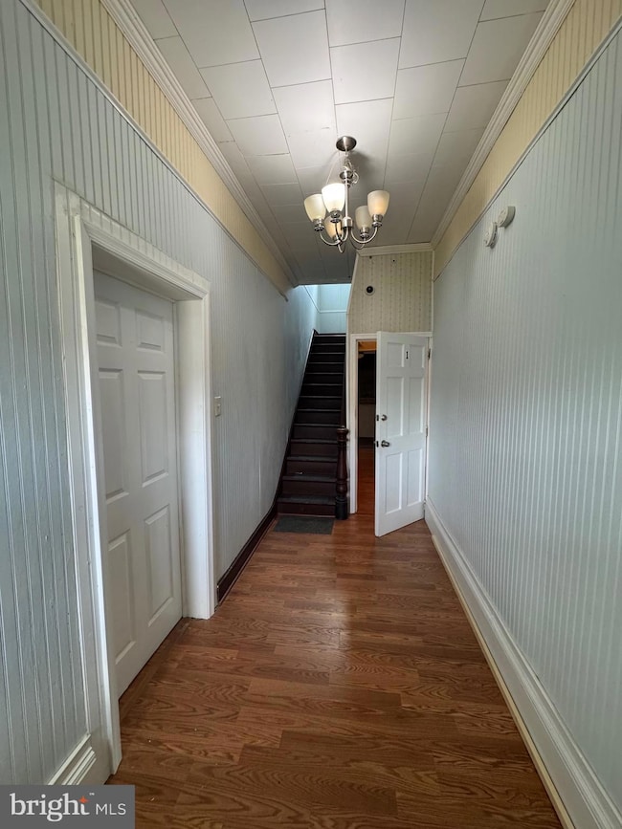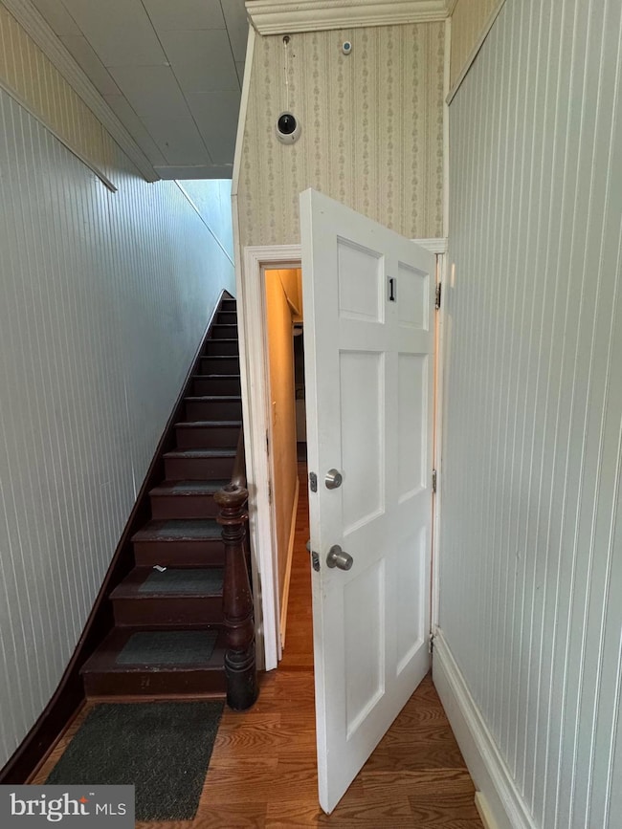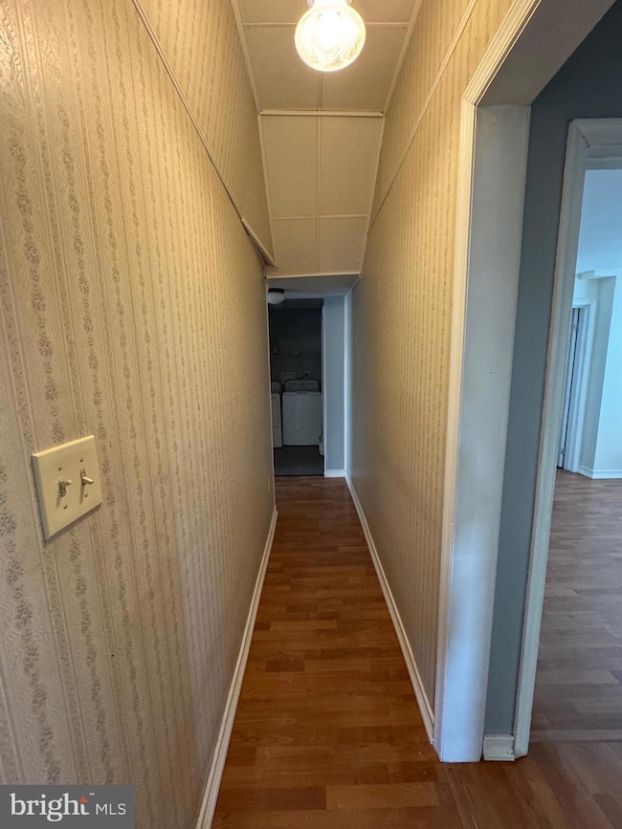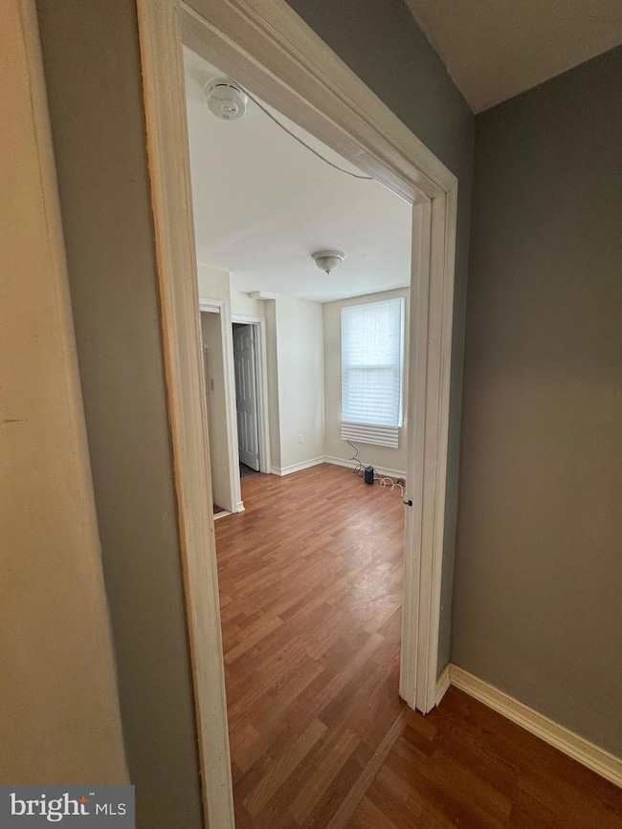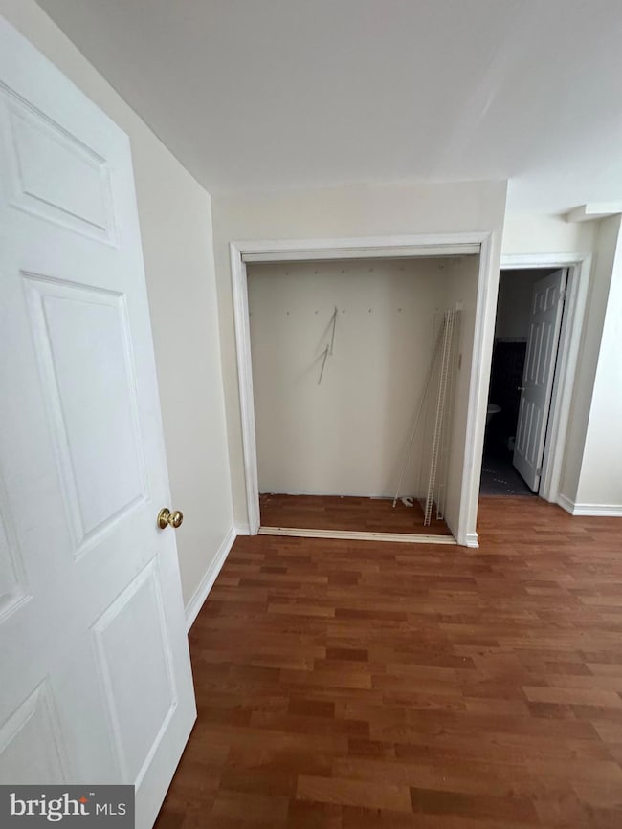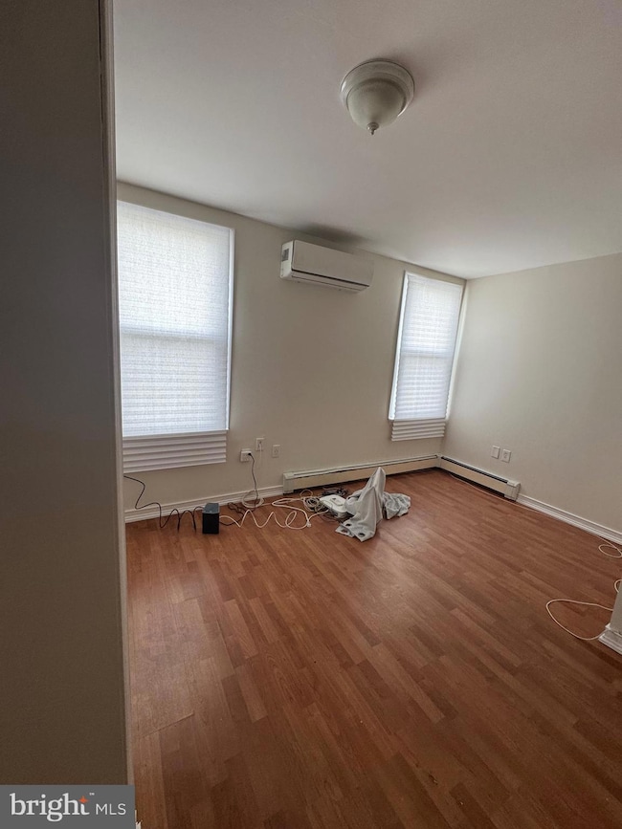3706 Old York Rd Unit 1 Baltimore, MD 21218
Waverly NeighborhoodHighlights
- 0.36 Acre Lot
- Wood Flooring
- Family Room Off Kitchen
- Deck
- No HOA
- 2-minute walk to Chestnut Hill Park
About This Home
Now Leasing a Two/Three Bedroom, Two Bathroom Unit in a charming multi-unit building -- Spacious, Comfortable, and Full of Possibilities!
Unit 1 is impressively spacious with two large bedrooms and two full bathrooms, there’s plenty of room to breathe. The living room can be turned into an additional third bedroom, if desired. This unit is perfect for relaxing, entertaining, or spreading out in style.
Washer and dryer are included, and walls are freshly painted, giving the entire unit a bright, clean, like-new feel. Move-in ready. A handicap-accessible ramp ensures easy entry, free parking on the lot, and take advantage of optional storage units available for an additional fee to keep your things organized and clutter-free. Private porch included to overlook the backyard.
Utilities (gas, water, heat, & electricity) included in price, making budgeting simple and stress-free.
Located just minutes from Johns Hopkins University, Loyola University Maryland, the Baltimore Museum of Art, and the vibrant heart of Charles Village.
Don't miss out on this rare leasing opportunity – schedule a tour today and come feel the charm for yourself!
Virtual Walkthrough Video available upon request!
Listing Agent
(443) 422-4250 daishaedmundson@kw.com Keller Williams Realty Centre Listed on: 05/09/2025

Condo Details
Home Type
- Condominium
Year Built
- Built in 1920
Parking
- Driveway
Home Design
- Entry on the 1st floor
- Stone Foundation
- Frame Construction
Interior Spaces
- Property has 2 Levels
- Ceiling Fan
- Window Treatments
- Family Room Off Kitchen
- Combination Kitchen and Dining Room
- Wood Flooring
Kitchen
- Eat-In Kitchen
- Gas Oven or Range
- Cooktop
- Dishwasher
Bedrooms and Bathrooms
- 2 Main Level Bedrooms
- En-Suite Bathroom
- 2 Full Bathrooms
Laundry
- Dryer
- Washer
Accessible Home Design
- Ramp on the main level
Outdoor Features
- Deck
- Storage Shed
- Porch
Utilities
- Window Unit Cooling System
- Radiator
- Natural Gas Water Heater
Listing and Financial Details
- Residential Lease
- Security Deposit $1,850
- Rent includes air conditioning, common area maintenance, electricity, gas, heat, lawn service, parking, pest control, snow removal, trash removal, water
- No Smoking Allowed
- 12-Month Min and 24-Month Max Lease Term
- Available 5/1/25
- Assessor Parcel Number 0309204048A036
Community Details
Overview
- No Home Owners Association
- 3 Units
- Low-Rise Condominium
- Waverly Subdivision
Pet Policy
- Pet Size Limit
- Pet Deposit Required
- Breed Restrictions
Map
Source: Bright MLS
MLS Number: MDBA2167436
- 3748 Old York Rd
- 608 Chestnut Hill Ave
- 611 Parkwyrth Ave
- 3731 Greenmount Ave
- 605 E 38th St
- 602 E 38th St
- 712 Chestnut Hill Ave
- 713 Chestnut Hill Ave
- 3809 Juniper Rd
- 728 E 37th St
- 729 E 37th St
- 3521 Old York Rd
- 3934 Frisby St
- 506 E 39th St
- 3541 Newland Rd
- 744 E 36th St
- 739 E 36th St
- 416 Southway
- 753 E 36th St
- 3536 Ellerslie Ave
- 3706 Old York Rd Unit 2
- 3731 Greenmount Ave
- 741 Melville Ave
- 747 Melville Ave
- 3520 Ellerslie Ave
- 3725 Ellerslie Ave
- 352 E University Pkwy Unit 3
- 830 Dumbarton Ave
- 824 E 33rd St
- 915 Argonne Dr
- 3601 Greenway Unit P-1039
- 928 Argonne Dr
- 1040 E 33rd St
- 3501 St Paul St
- 303 E 33rd St
- 1 E University Pkwy
- 1 E University Pkwy
- 1 E University Pkwy Unit 502
- 1 E University Pkwy Unit 804
- 1 E University Pkwy
