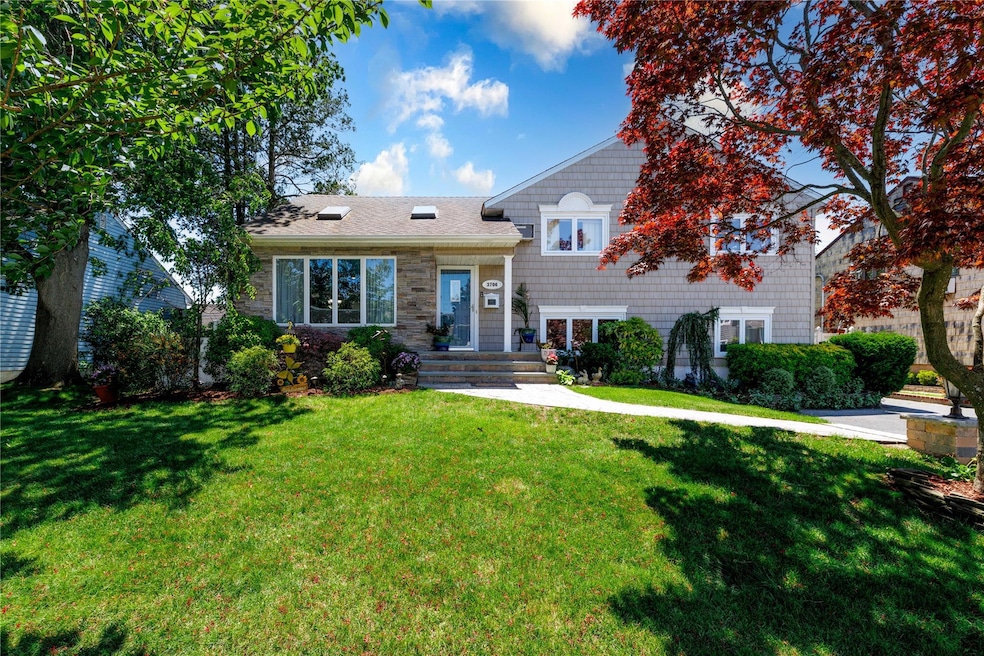3706 Regent Ln Wantagh, NY 11793
Levittown NeighborhoodEstimated payment $5,692/month
Highlights
- Eat-In Gourmet Kitchen
- Deck
- Wood Flooring
- East Broadway School Rated A-
- Cathedral Ceiling
- Marble Countertops
About This Home
This Meticulously Landscaped Mid Block 4 Bedroom Split Level Features A Large Living Room With Cathedral Ceilings, 2 Skylights & Large Coat Closet, Dining Room Has Sliders Leading To Your Large Trex Deck, Completely Fenced In Backyard Complete With Fire Pit & Large Storage Shed. Open Concept Eat in Kitchen Complete With Breakfast Bar, Plenty Of Storage, Brand New Stove, All Stainless Steel Appliances With Granite Counter Tops. Lower Lever Has A Private Entrance, Large Bedroom With Half Bathroom, Large Family Room, Laundry Room With Folding Table. 3rd Level Primary Suite Features On Suite Full Bathroom & Walk In Closet, 2 Additional Bedrooms Both With Double Closets, Full Bathroom With Custom Tile & Large Soaking Tub. Full Huge Walk In Attic, Side by Side Parking for Up To 4 Cars.
Listing Agent
Fresh Start Properties LLC Brokerage Phone: 516-775-0043 License #10491201410 Listed on: 06/17/2025
Home Details
Home Type
- Single Family
Est. Annual Taxes
- $17,225
Year Built
- Built in 1954
Home Design
- Split Level Home
- Frame Construction
Interior Spaces
- 2,217 Sq Ft Home
- Built-In Features
- Crown Molding
- Cathedral Ceiling
- Ceiling Fan
- Storage
- Wood Flooring
Kitchen
- Eat-In Gourmet Kitchen
- Breakfast Bar
- Gas Oven
- Cooktop
- Microwave
- Dishwasher
- Stainless Steel Appliances
- Kitchen Island
- Marble Countertops
- Granite Countertops
Bedrooms and Bathrooms
- 4 Bedrooms
- En-Suite Primary Bedroom
- Walk-In Closet
- Soaking Tub
Laundry
- Dryer
- Washer
Parking
- 4 Parking Spaces
- Driveway
Schools
- East Broadway Elementary School
- Jonas E Salk Middle School
- Gen Douglas Macarthur Senior High School
Utilities
- Cooling System Mounted To A Wall/Window
- Baseboard Heating
- Heating System Uses Oil
- Private Water Source
- Cable TV Available
Additional Features
- Deck
- 6,500 Sq Ft Lot
Listing and Financial Details
- Assessor Parcel Number 2089-51-386-00-0018-0
Map
Home Values in the Area
Average Home Value in this Area
Tax History
| Year | Tax Paid | Tax Assessment Tax Assessment Total Assessment is a certain percentage of the fair market value that is determined by local assessors to be the total taxable value of land and additions on the property. | Land | Improvement |
|---|---|---|---|---|
| 2025 | $3,878 | $546 | $249 | $297 |
| 2024 | $3,878 | $546 | $249 | $297 |
| 2023 | $14,096 | $546 | $249 | $297 |
| 2022 | $14,096 | $546 | $249 | $297 |
| 2021 | $18,735 | $520 | $237 | $283 |
| 2020 | $12,791 | $649 | $550 | $99 |
| 2019 | $3,273 | $696 | $553 | $143 |
| 2018 | $8,551 | $742 | $0 | $0 |
| 2017 | $8,767 | $789 | $481 | $308 |
| 2016 | $12,212 | $968 | $590 | $378 |
| 2015 | $3,944 | $968 | $590 | $378 |
| 2014 | $3,944 | $968 | $590 | $378 |
| 2013 | $3,699 | $968 | $590 | $378 |
Property History
| Date | Event | Price | Change | Sq Ft Price |
|---|---|---|---|---|
| 07/08/2025 07/08/25 | Pending | -- | -- | -- |
| 06/26/2025 06/26/25 | Off Market | $799,000 | -- | -- |
| 06/17/2025 06/17/25 | For Sale | $799,000 | -- | $360 / Sq Ft |
Purchase History
| Date | Type | Sale Price | Title Company |
|---|---|---|---|
| Interfamily Deed Transfer | -- | None Available | |
| Deed | $480,000 | -- | |
| Interfamily Deed Transfer | -- | -- | |
| Deed | -- | -- | |
| Deed | $165,000 | -- |
Mortgage History
| Date | Status | Loan Amount | Loan Type |
|---|---|---|---|
| Previous Owner | $99,000 | No Value Available |
Source: OneKey® MLS
MLS Number: 879054
APN: 2089-51-386-00-0018-0
- 27 Red Maple Dr N
- 18 Rosewood Ln
- 520 Ann Ln
- 406 Red Maple Dr W
- 3667 Richard Ln
- 3621 Regent Ln
- 24 Raspberry Ln
- 3765 Lynn Ln
- 315 Red Maple Dr S
- 243 Elm Dr S
- 181 Springtime Ln N
- 59 Springtime Ln S
- 28 Eve Ln
- 49 Rainbow Ln
- 929 White Birch Ln
- 474 Kell Place
- 122 Old Oak Ln
- 63 Anchor Ln
- 166 Swan Ln
- 53 Elbow Ln







