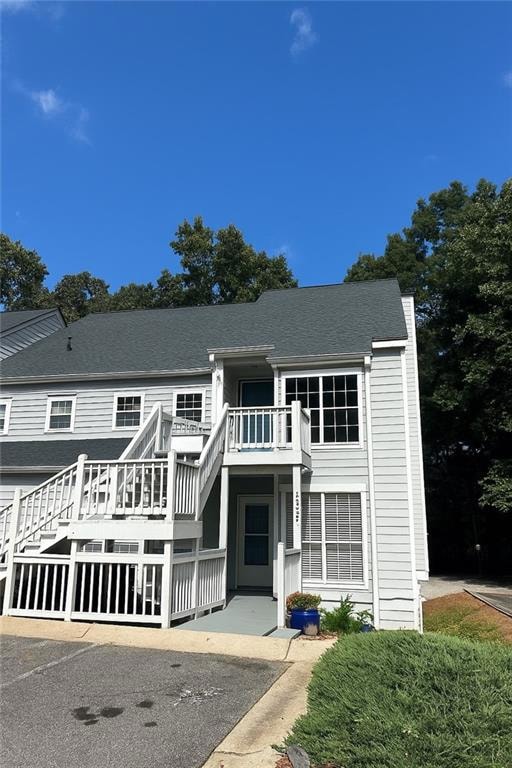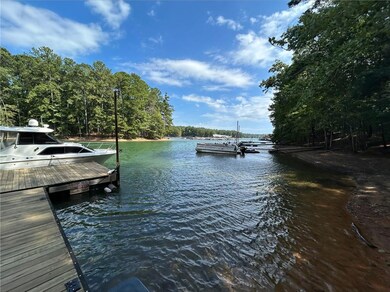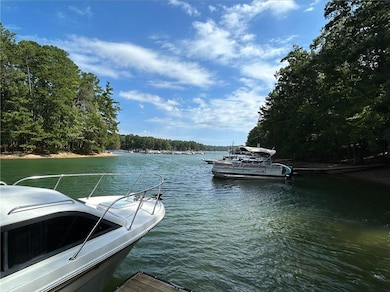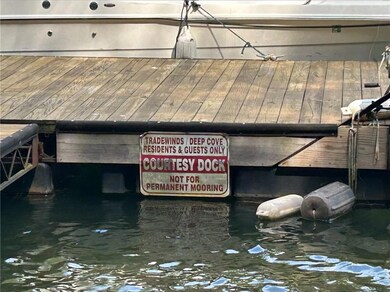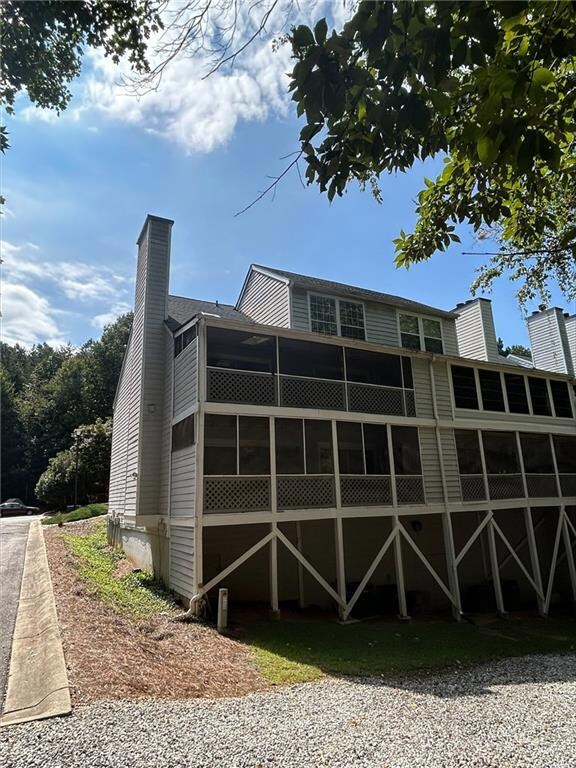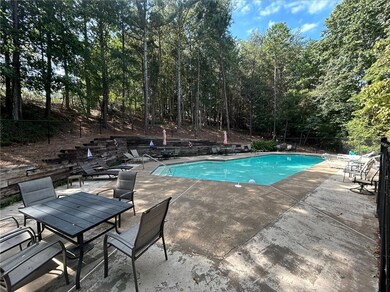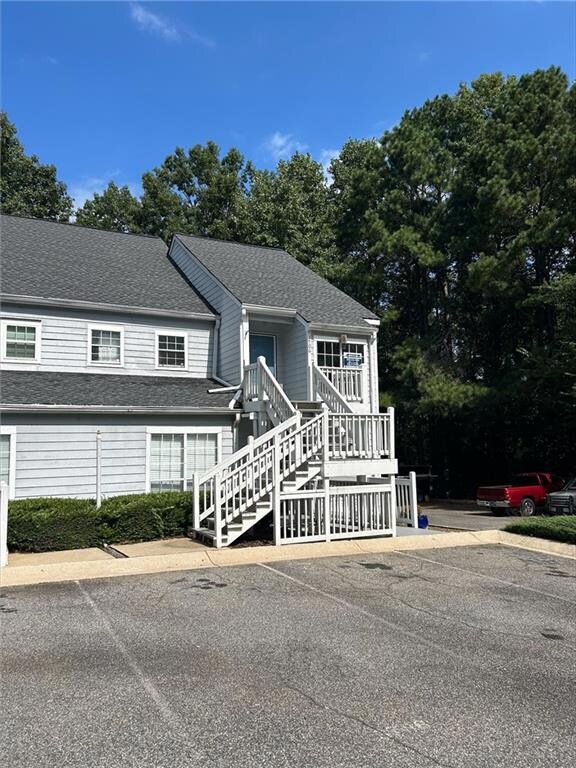3706 Tradewinds Dr Cumming, GA 30041
Estimated payment $1,898/month
Highlights
- Marina
- Lake Front
- Open-Concept Dining Room
- Mashburn Elementary School Rated A
- Boat Dock
- Fishing
About This Home
Welcome to this rare end-unit, top-floor condo offering peaceful lake views and an unbeatable lifestyle! Featuring 3 bedrooms and 2 full bathrooms, this home is perfect for those seeking space and a prime location with resort-style amenities. Enjoy access to four community docks for daily use, along with a sparkling pool, tennis courts, and optional boat storage—ideal for anyone who loves lake living. The end-unit position provides extra privacy, while the top-level setting gives you elevated views of the water. This condo is being sold AS-IS and offers tremendous potential for buyers ready to add their own updates and improvements. With a little love, this property could truly shine and become your lakeside retreat. Don’t miss this chance to own in a community with unbeatable amenities and water access—schedule your showing today!
Property Details
Home Type
- Condominium
Est. Annual Taxes
- $2,826
Year Built
- Built in 1986
Lot Details
- Lake Front
- Property fronts a private road
- No Units Above
- End Unit
HOA Fees
- $236 Monthly HOA Fees
Property Views
- Lake
- Woods
Home Design
- Contemporary Architecture
- Traditional Architecture
- Modern Architecture
- Composition Roof
Interior Spaces
- 1,427 Sq Ft Home
- 2-Story Property
- Cathedral Ceiling
- Ceiling Fan
- Fireplace With Glass Doors
- Fireplace Features Masonry
- Second Story Great Room
- Family Room
- Living Room with Fireplace
- Open-Concept Dining Room
- Breakfast Room
- Screened Porch
- Carpet
Kitchen
- Open to Family Room
- Eat-In Kitchen
- Breakfast Bar
- Dishwasher
- Laminate Countertops
Bedrooms and Bathrooms
- Oversized primary bedroom
- 3 Bedrooms | 1 Primary Bedroom on Main
- Walk-In Closet
- Bathtub and Shower Combination in Primary Bathroom
- Window or Skylight in Bathroom
Laundry
- Laundry in Hall
- Laundry on main level
Parking
- 2 Parking Spaces
- Driveway Level
- Parking Lot
- RV or Boat Parking
- Assigned Parking
Outdoor Features
- Party Deck
- Waterfront Platform
- Shared Dock
- Balcony
- Deck
Schools
- Mashburn Elementary School
- Lakeside - Forsyth Middle School
- Forsyth Central High School
Utilities
- Central Heating and Cooling System
- Underground Utilities
- 110 Volts
- Electric Water Heater
- Phone Available
- Cable TV Available
Listing and Financial Details
- Assessor Parcel Number 224 520
Community Details
Overview
- $1,000 Initiation Fee
- 60 Units
- Trade Winds Subdivision
- Rental Restrictions
- Community Lake
Recreation
- Boat Dock
- Boating
- RV or Boat Storage in Community
- Powered Boats Allowed
- Marina
- Tennis Courts
- Community Pool
- Fishing
Map
Home Values in the Area
Average Home Value in this Area
Tax History
| Year | Tax Paid | Tax Assessment Tax Assessment Total Assessment is a certain percentage of the fair market value that is determined by local assessors to be the total taxable value of land and additions on the property. | Land | Improvement |
|---|---|---|---|---|
| 2025 | $2,826 | $121,840 | $58,000 | $63,840 |
| 2024 | $2,826 | $115,240 | $58,000 | $57,240 |
| 2023 | $2,447 | $99,400 | $44,000 | $55,400 |
| 2022 | $2,167 | $70,280 | $30,000 | $40,280 |
| 2021 | $1,941 | $70,280 | $30,000 | $40,280 |
| 2020 | $1,936 | $70,120 | $30,000 | $40,120 |
| 2019 | $1,878 | $67,920 | $22,000 | $45,920 |
| 2018 | $1,449 | $52,400 | $14,000 | $38,400 |
| 2017 | $1,208 | $43,520 | $14,000 | $29,520 |
| 2016 | $1,208 | $43,520 | $14,000 | $29,520 |
| 2015 | $941 | $33,840 | $10,000 | $23,840 |
| 2014 | $844 | $31,880 | $0 | $0 |
Property History
| Date | Event | Price | List to Sale | Price per Sq Ft |
|---|---|---|---|---|
| 11/08/2025 11/08/25 | Pending | -- | -- | -- |
| 10/23/2025 10/23/25 | Price Changed | $270,000 | -1.8% | $189 / Sq Ft |
| 10/02/2025 10/02/25 | Price Changed | $275,000 | -6.8% | $193 / Sq Ft |
| 10/02/2025 10/02/25 | Price Changed | $295,000 | -1.7% | $207 / Sq Ft |
| 09/09/2025 09/09/25 | For Sale | $300,000 | -- | $210 / Sq Ft |
Purchase History
| Date | Type | Sale Price | Title Company |
|---|---|---|---|
| Deed | $212,500 | -- | |
| Deed | $108,200 | -- |
Mortgage History
| Date | Status | Loan Amount | Loan Type |
|---|---|---|---|
| Closed | $234,549 | New Conventional |
Source: First Multiple Listing Service (FMLS)
MLS Number: 7646579
APN: 224-520
- 3705 Tradewinds Dr
- 2995 Hamilton Rd
- 3200 Rim Cove Dr Unit 172
- 3200 Rim Cove Dr Unit 116
- 2935 Hamilton Rd Unit IV
- 3235 Southshore Ct
- 3430 Lake Shore Dr
- 2730 Brook Valley Dr
- LOT 51 Brook Valley Dr
- LOT 50 Brook Valley Dr
- LOT 48 Brook Valley Dr
- LOT 52 Brook Valley Dr
- LOT 47 Brook Valley Dr
- LOT 54 Brook Valley Dr
- 2835 Evan Manor Ln
- 2575 Maple Park Place
- 2765 Port Bow Ln
- 2802 Buford Dam Rd
- 3015 Larkspur Ct
- 3115 Chimney Cove Ln
