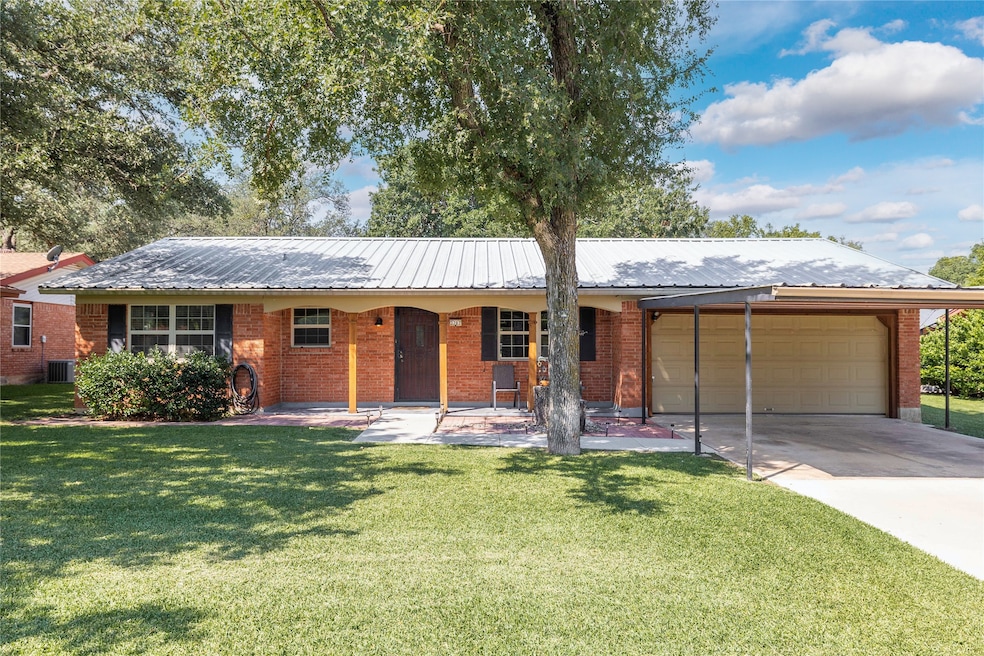
3707 1st St Brownwood, TX 76801
Estimated payment $1,397/month
Highlights
- Open Floorplan
- Granite Countertops
- Double Oven
- Craftsman Architecture
- Covered Patio or Porch
- 1 Car Attached Garage
About This Home
Welcome to this charming 3-bedroom, 2-bath home offering 1,404 square feet of comfortable living space. This well-maintained home features a spacious layout with a warm and inviting feel throughout. The beautifully landscaped front and back yards provide great curb appeal and the perfect outdoor spaces for relaxing or entertaining. Whether you're enjoying a quiet morning on the patio or hosting family and friends, this home has everything you need. Don’t miss the opportunity to make it yours!
Listing Agent
KWSynergy Brokerage Phone: 3252035278 License #0674022 Listed on: 08/08/2025
Home Details
Home Type
- Single Family
Est. Annual Taxes
- $4,377
Year Built
- Built in 1968
Lot Details
- 0.32 Acre Lot
- Lot Dimensions are 75 x 185
- Chain Link Fence
- Landscaped
- Interior Lot
- Sprinkler System
- Back Yard
Parking
- 1 Car Attached Garage
- 1 Carport Space
- Front Facing Garage
- Garage Door Opener
- Driveway
Home Design
- Craftsman Architecture
- Brick Exterior Construction
- Slab Foundation
- Metal Roof
Interior Spaces
- 1,404 Sq Ft Home
- 1-Story Property
- Open Floorplan
- Built-In Features
- Ceiling Fan
- Fire and Smoke Detector
- Dryer
Kitchen
- Double Oven
- Electric Oven
- Electric Cooktop
- Microwave
- Dishwasher
- Granite Countertops
- Tile Countertops
Flooring
- Carpet
- Laminate
- Ceramic Tile
Bedrooms and Bathrooms
- 3 Bedrooms
- 2 Full Bathrooms
Outdoor Features
- Covered Patio or Porch
- Outdoor Storage
- Rain Gutters
- Rain Barrels or Cisterns
Schools
- Woodlandht Elementary School
- Brownwood High School
Utilities
- Central Heating and Cooling System
Community Details
- R M English Subdivision
Listing and Financial Details
- Legal Lot and Block 13 / 6, Resub NE/2
- Assessor Parcel Number 52976
Map
Home Values in the Area
Average Home Value in this Area
Tax History
| Year | Tax Paid | Tax Assessment Tax Assessment Total Assessment is a certain percentage of the fair market value that is determined by local assessors to be the total taxable value of land and additions on the property. | Land | Improvement |
|---|---|---|---|---|
| 2024 | $4,016 | $199,870 | $6,240 | $193,630 |
| 2023 | $3,698 | $185,220 | $6,240 | $178,980 |
| 2022 | $1,242 | $185,220 | $6,240 | $178,980 |
| 2021 | $3,443 | $165,750 | $4,560 | $161,190 |
| 2020 | $3,231 | $128,610 | $4,560 | $124,050 |
| 2019 | $3,121 | $119,740 | $4,560 | $115,180 |
| 2018 | $2,873 | $109,080 | $4,560 | $104,520 |
| 2017 | $2,776 | $107,990 | $4,560 | $103,430 |
| 2016 | $2,777 | $108,010 | $4,560 | $103,450 |
| 2015 | -- | $108,010 | $4,560 | $103,450 |
| 2014 | -- | $100,440 | $4,560 | $95,880 |
Property History
| Date | Event | Price | Change | Sq Ft Price |
|---|---|---|---|---|
| 08/11/2025 08/11/25 | Pending | -- | -- | -- |
| 08/08/2025 08/08/25 | For Sale | $189,500 | -- | $135 / Sq Ft |
Purchase History
| Date | Type | Sale Price | Title Company |
|---|---|---|---|
| Warranty Deed | -- | None Available | |
| Warranty Deed | -- | None Available | |
| Vendors Lien | -- | -- | |
| Vendors Lien | -- | None Available |
Mortgage History
| Date | Status | Loan Amount | Loan Type |
|---|---|---|---|
| Previous Owner | $113,826 | New Conventional | |
| Previous Owner | $113,826 | New Conventional |
Similar Homes in Brownwood, TX
Source: North Texas Real Estate Information Systems (NTREIS)
MLS Number: 21021523
APN: 52976
- 3510 1st St
- 4002 Austin Ave
- 3904 Glenwood Dr
- 4010 Austin Ave
- 1115 Oakland Dr
- 4009 Glenwood Dr
- 3408 Durham Ave
- 708 Oak Trail
- 3200 Austin Ave
- 18 Canyon Creek Dr
- 100 Lakeview Ct
- 1508 Brooks Ave
- 802 Quail Run
- 809 Brook Hollow St
- 3010 Waterstone Way
- 3000 4th St
- 106 Quail Run
- 1701 Stewart St
- 2901 Austin Ave
- 1414 Magnolia St






