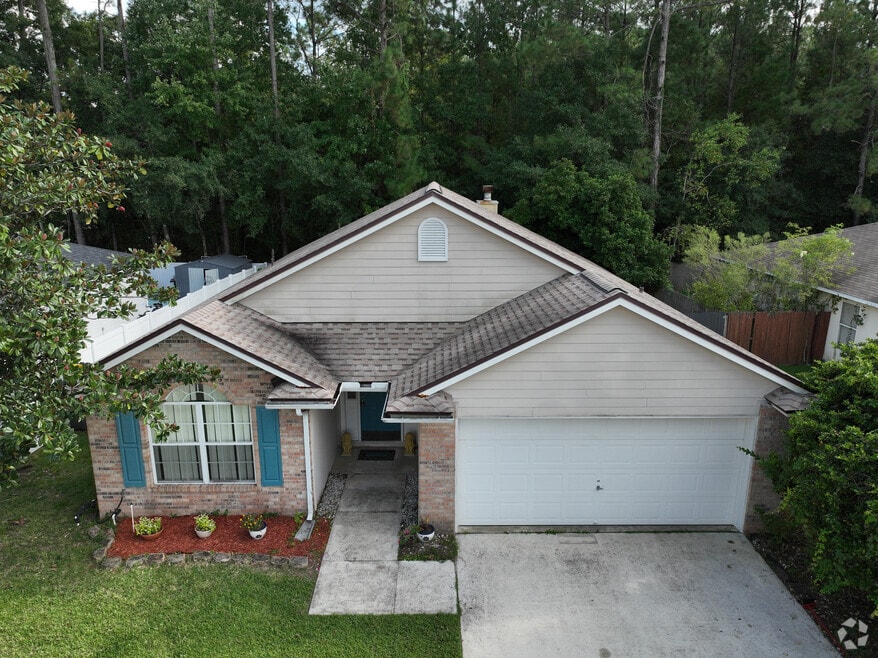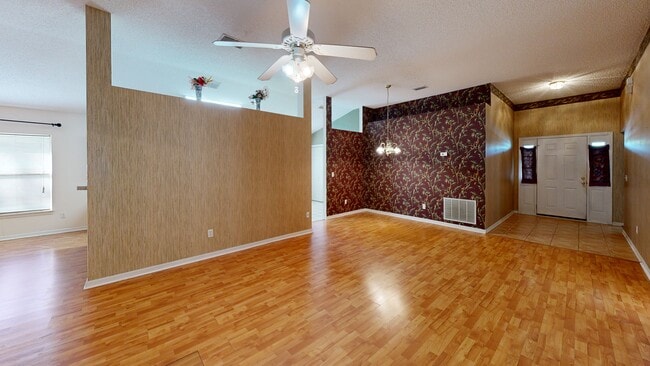
3707 Alcove Dr Middleburg, FL 32068
Estimated payment $1,679/month
Highlights
- 2 Car Attached Garage
- Central Air
- 1-Story Property
- Lake Asbury Junior High School Rated A-
- Heating Available
About This Home
Charming 4 Bedroom, 2 Bath Home in Middleburg!
This single-story home offers a spacious and functional layout, perfect for families or anyone seeking comfort and convenience. Nestled on a lot that backs up to a peaceful preserve, you'll enjoy added privacy and natural views. Located close to shopping, dining, and everyday essentials. With a little TLC, this home has incredible potential—don't miss this opportunity to make it your own!
Home Details
Home Type
- Single Family
Est. Annual Taxes
- $1,363
Year Built
- Built in 2002
Lot Details
- 5,663 Sq Ft Lot
HOA Fees
- $27 Monthly HOA Fees
Parking
- 2 Car Attached Garage
Interior Spaces
- 1,744 Sq Ft Home
- 1-Story Property
Kitchen
- Electric Range
- Microwave
- Dishwasher
- Disposal
Bedrooms and Bathrooms
- 4 Bedrooms
- 2 Full Bathrooms
Schools
- Coppergate Elementary School
- Lake Asbury Middle School
- Middleburg High School
Utilities
- Central Air
- Heating Available
- Electric Water Heater
Community Details
- Baxley Hideaway Association
- Baxley Hideaway Subdivision
Listing and Financial Details
- Assessor Parcel Number 06052500902700
Map
Home Values in the Area
Average Home Value in this Area
Tax History
| Year | Tax Paid | Tax Assessment Tax Assessment Total Assessment is a certain percentage of the fair market value that is determined by local assessors to be the total taxable value of land and additions on the property. | Land | Improvement |
|---|---|---|---|---|
| 2024 | $1,351 | $110,335 | -- | -- |
| 2023 | $1,351 | $107,122 | $0 | $0 |
| 2022 | $1,193 | $104,002 | $0 | $0 |
| 2021 | $1,188 | $100,973 | $0 | $0 |
| 2020 | $1,153 | $99,579 | $0 | $0 |
| 2019 | $1,131 | $97,341 | $0 | $0 |
| 2018 | $1,028 | $95,526 | $0 | $0 |
| 2017 | $1,017 | $93,561 | $0 | $0 |
| 2016 | $1,011 | $91,637 | $0 | $0 |
| 2015 | $1,046 | $91,000 | $0 | $0 |
| 2014 | $1,018 | $90,278 | $0 | $0 |
Property History
| Date | Event | Price | List to Sale | Price per Sq Ft |
|---|---|---|---|---|
| 09/06/2025 09/06/25 | Price Changed | $290,000 | -3.3% | $166 / Sq Ft |
| 07/30/2025 07/30/25 | For Sale | $300,000 | -- | $172 / Sq Ft |
Purchase History
| Date | Type | Sale Price | Title Company |
|---|---|---|---|
| Warranty Deed | -- | Attorney | |
| Warranty Deed | $60,000 | Sheffield & Boatright Title | |
| Warranty Deed | $135,500 | -- |
Mortgage History
| Date | Status | Loan Amount | Loan Type |
|---|---|---|---|
| Previous Owner | $125,000 | Purchase Money Mortgage | |
| Previous Owner | $148,500 | Adjustable Rate Mortgage/ARM |
About the Listing Agent

As a seasoned real estate investor, I specialize in providing homeowners with seamless property selling solutions. I have a passion for real estate and a commitment to transparency, making me a trustworthy and reliable professional in the industry. Whether you're looking to sell a property quickly or seeking a fair and competitive offer, I am here to turn your real estate goals into reality. Contact me today, and let's explore the possibilities together.
At Mark Spain Real Estate, we
Lisa's Other Listings
Source: realMLS (Northeast Florida Multiple Listing Service)
MLS Number: 2097748
APN: 06-05-25-009027-001-02
- 3875 Baxley Villas Ct
- 3877 Baxley Villas Ct
- 3881 Baxley Villas Ct
- 3891 Baxley Villas Ct
- 3861 Ct
- 3887 Baxley Villas Ct
- 3897 Baxley Villas Ct
- Maple Plan at Baxley Villas
- Driftwood Plan at Baxley Villas
- 3873 Baxley Villas Ct
- 1840 Yukon Ct
- 1845 Yukon Ct
- 0 County Road 220 Unit 2047315
- 1866 Penzance Pkwy
- 3033 County Road 220
- 2001 Hunters Trace Cir
- 1891 Hunters Trace Cir
- 1825 Lago Del Sur Dr
- 3478 Lynn Ct
- 814 Riley Rd
- 1853 Alberta Ct N
- 1864 Ontario Ct
- 1849 Quebec Ct
- 1841 Quebec Ct
- 1850 Penzance Pkwy
- 1786 Sheraton Lakes Cir
- 1821 Sheraton Lakes Cir
- 2025 Hunters Trace Cir
- 1940 Hunters Trace Cir
- 1911 Hunters Trace Cir
- 3468 Steelgate Ct
- 3705 Iceni Ct
- 3845 Nathan Ridge Ln
- 2113 Fresco Dr
- 1797 Killarn Cir
- 3457 Fallon Ct
- 3584 Alec Dr
- 2236 Fresco Dr
- 1637 Ascend Village Ln
- 3654 Braeden Ct





