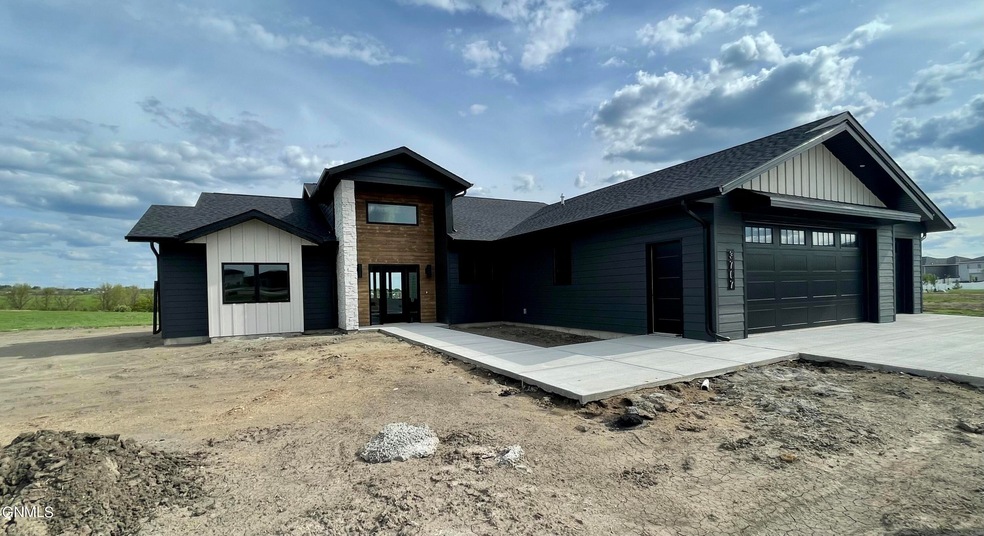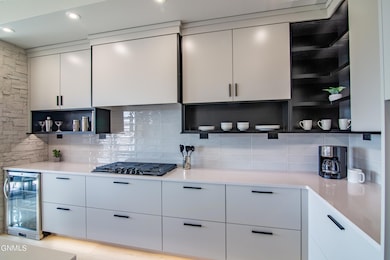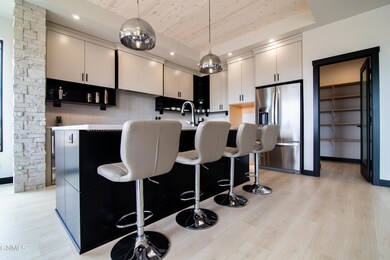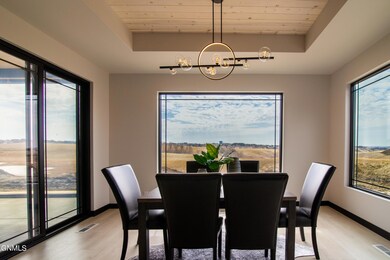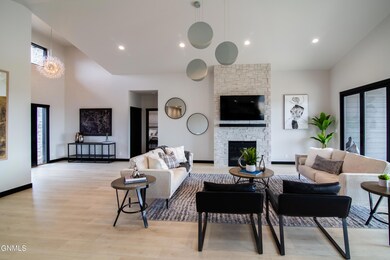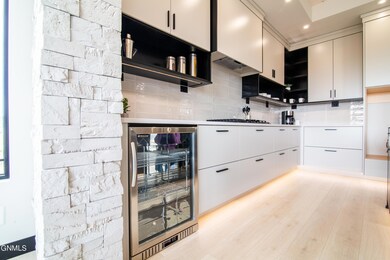
3707 Cogburn Rd Bismarck, ND 58503
Country West NeighborhoodHighlights
- New Construction
- 1 Fireplace
- Double Oven
- Highland Acres Elementary School Rated A-
- Walk-In Pantry
- Walk-In Closet
About This Home
As of July 2022This brand new spacious patio home on a view lot with no backyard neighbors has three bedrooms, two baths and a finished garage with access to above storage. This custom designed home offers elegance and entertainment with features such as an outdoor entertainment patio, large kitchen and walk-in pantry, a master suite with an oversized closet, home audio, a finished garage that is a must see and so much more!
Last Agent to Sell the Property
TRADEMARK REALTY Brokerage Phone: 701-223-3030 License #7222 Listed on: 06/01/2022
Home Details
Home Type
- Single Family
Est. Annual Taxes
- $578
Year Built
- Built in 2022 | New Construction
Lot Details
- 0.31 Acre Lot
- Lot Dimensions are 118x159
- Level Lot
Parking
- 3 Car Garage
- Heated Garage
Home Design
- Patio Home
- Asphalt Roof
- HardiePlank Type
- Stone
Interior Spaces
- 2,571 Sq Ft Home
- 1-Story Property
- 1 Fireplace
- Entrance Foyer
- Living Room
- Dining Room
- Fire and Smoke Detector
Kitchen
- Walk-In Pantry
- Double Oven
- Gas Cooktop
- Dishwasher
- Disposal
Flooring
- Carpet
- Laminate
- Tile
Bedrooms and Bathrooms
- 3 Bedrooms
- Walk-In Closet
- 2 Full Bathrooms
Laundry
- Laundry Room
- Laundry on main level
Schools
- Horizon Middle School
- Century High School
Utilities
- Forced Air Heating and Cooling System
- Heating System Uses Natural Gas
- Natural Gas Connected
Community Details
- Elk Ridge Addition Subdivision
Listing and Financial Details
- Assessor Parcel Number 2300-006-040
Ownership History
Purchase Details
Home Financials for this Owner
Home Financials are based on the most recent Mortgage that was taken out on this home.Purchase Details
Home Financials for this Owner
Home Financials are based on the most recent Mortgage that was taken out on this home.Similar Homes in Bismarck, ND
Home Values in the Area
Average Home Value in this Area
Purchase History
| Date | Type | Sale Price | Title Company |
|---|---|---|---|
| Warranty Deed | $759,000 | Bismarck Title | |
| Warranty Deed | $133,000 | None Available |
Mortgage History
| Date | Status | Loan Amount | Loan Type |
|---|---|---|---|
| Open | $65,000 | Credit Line Revolving | |
| Open | $545,000 | New Conventional | |
| Previous Owner | $860,250 | Construction | |
| Previous Owner | $525,000 | Future Advance Clause Open End Mortgage |
Property History
| Date | Event | Price | Change | Sq Ft Price |
|---|---|---|---|---|
| 07/29/2022 07/29/22 | Sold | -- | -- | -- |
| 06/21/2022 06/21/22 | Pending | -- | -- | -- |
| 06/01/2022 06/01/22 | For Sale | $759,000 | +470.7% | $295 / Sq Ft |
| 09/01/2021 09/01/21 | Sold | -- | -- | -- |
| 07/29/2021 07/29/21 | Pending | -- | -- | -- |
| 02/12/2020 02/12/20 | For Sale | $133,000 | -- | $52 / Sq Ft |
Tax History Compared to Growth
Tax History
| Year | Tax Paid | Tax Assessment Tax Assessment Total Assessment is a certain percentage of the fair market value that is determined by local assessors to be the total taxable value of land and additions on the property. | Land | Improvement |
|---|---|---|---|---|
| 2024 | $11,091 | $320,900 | $72,500 | $248,400 |
| 2023 | $11,047 | $320,900 | $72,500 | $248,400 |
| 2022 | $5,866 | $141,800 | $72,500 | $69,300 |
| 2021 | $3,410 | $22,750 | $22,750 | $0 |
| 2020 | $2,350 | $7,250 | $7,250 | $0 |
| 2019 | $0 | $0 | $0 | $0 |
Agents Affiliated with this Home
-

Seller's Agent in 2022
Jamie Schmidt
TRADEMARK REALTY
(701) 223-3030
7 in this area
46 Total Sales
-
K
Buyer's Agent in 2022
Kathy Feist
BIANCO REALTY, INC.
(701) 220-1100
13 in this area
108 Total Sales
-
C
Seller's Agent in 2021
Cam Knutson
Knutson Realty
(701) 220-4124
37 in this area
128 Total Sales
Map
Source: Bismarck Mandan Board of REALTORS®
MLS Number: 4001928
APN: 2300-006-040
- 3907 Herd Place
- 4101 Ivory Ln
- 4019 Cogburn Rd
- 3916 Cogburn Rd
- 4015 Clairmont Rd
- 2722 Frisco Way
- 4210 Ruminant Cir
- 4216 Ruminant Cir
- 2016 Antler Ave
- 2010 Antler Ave
- 1911 Antler Ave
- 2009 Antler Ave
- 2106 Antler Ave
- 4315 Elk Ridge Dr
- 4512 Elk Ridge Dr
- 4303 Elk Ridge Dr
- 4407 Elk Ridge Dr
- 4505 Elk Ridge Dr
- 4613 Elk Ridge Dr
- 4302 Elk Ridge Dr
