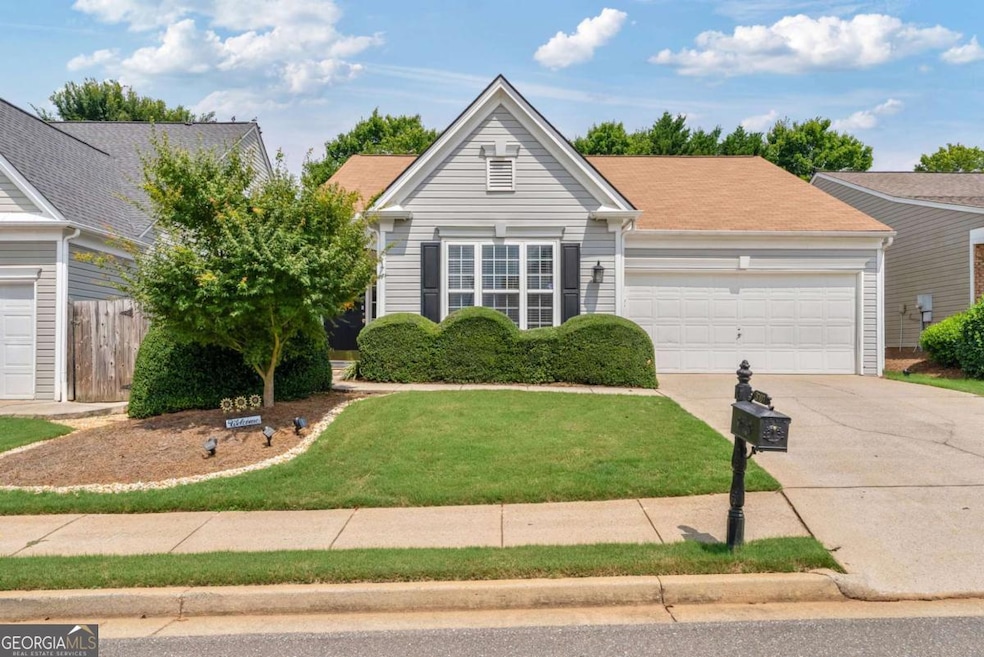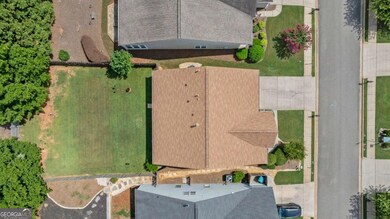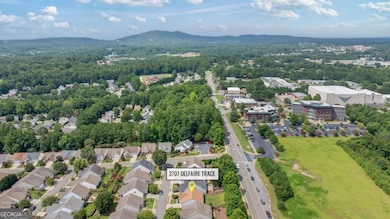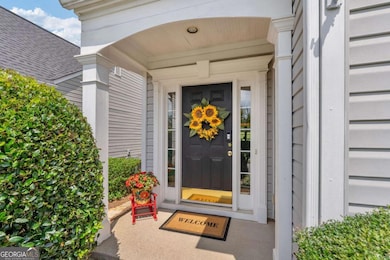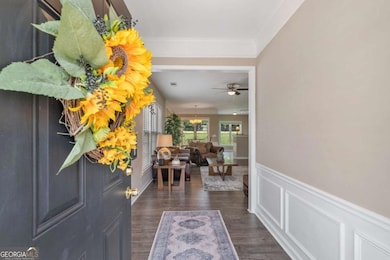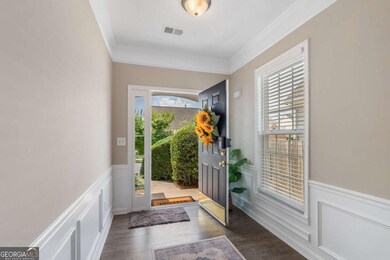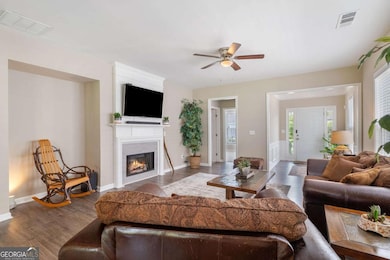3707 Delfaire Trace Cumming, GA 30040
Estimated payment $2,311/month
Highlights
- Clubhouse
- Private Lot
- Breakfast Room
- George W. Whitlow Elementary School Rated A
- Ranch Style House
- Double Pane Windows
About This Home
Welcome home to this freshly painted 2-bedroom, 2-bathroom RANCH designed for easy, one-level living in the highly sought-after Manchester Court subdivision! Enjoy a beautiful PRIVATE FENCED YARD and COVERED PATIO! Upon entering the foyer, you will be led into the spacious great room, dining area, and kitchen offering a bright, open-concept floor plan with new LVP flooring, 2 inch wood blinds, and an updated kitchen with new cabinets, granite countertops, tiled backsplash and stainless steel appliances. Both bedrooms feature brand new carpeting and have ensuite bathrooms that have been updated with new cabinetry, solid surface countertops and tiled floors. Manchester Court has sidewalk lined streets, is known for its well-manicured lots, professional landscaping (included in the HOA) and a welcoming clubhouse. All of this is just minutes from Northside Forsyth Hospital, The Collection, Market Place Blvd, downtown Cumming, GA 400, and the vibrant new Cumming City Center.
Listing Agent
Keller Williams Realty North Atlanta License #364522 Listed on: 10/02/2025

Home Details
Home Type
- Single Family
Est. Annual Taxes
- $1,033
Year Built
- Built in 2001
Lot Details
- 6,970 Sq Ft Lot
- Fenced
- Private Lot
HOA Fees
- $117 Monthly HOA Fees
Home Design
- Ranch Style House
- Slab Foundation
- Composition Roof
- Vinyl Siding
Interior Spaces
- 1,383 Sq Ft Home
- Ceiling Fan
- Factory Built Fireplace
- Double Pane Windows
- Entrance Foyer
- Family Room with Fireplace
- Carpet
- Fire and Smoke Detector
- Laundry Room
Kitchen
- Breakfast Room
- Microwave
- Dishwasher
Bedrooms and Bathrooms
- 2 Main Level Bedrooms
- 2 Full Bathrooms
- Double Vanity
Parking
- 2 Car Garage
- Parking Accessed On Kitchen Level
Outdoor Features
- Patio
Location
- Property is near schools
- Property is near shops
Schools
- Whitlow Elementary School
- Otwell Middle School
- Forsyth Central High School
Utilities
- Central Air
- Heating System Uses Natural Gas
- Private Water Source
- Cable TV Available
Listing and Financial Details
- Tax Lot 157
Community Details
Overview
- Manchester Court Subdivision
Amenities
- Clubhouse
Map
Home Values in the Area
Average Home Value in this Area
Tax History
| Year | Tax Paid | Tax Assessment Tax Assessment Total Assessment is a certain percentage of the fair market value that is determined by local assessors to be the total taxable value of land and additions on the property. | Land | Improvement |
|---|---|---|---|---|
| 2025 | $1,033 | $148,784 | $66,000 | $82,784 |
| 2024 | $1,033 | $145,604 | $66,000 | $79,604 |
| 2023 | $447 | $137,660 | $62,000 | $75,660 |
| 2022 | $548 | $92,128 | $30,000 | $62,128 |
| 2021 | $530 | $92,128 | $30,000 | $62,128 |
| 2020 | $525 | $86,616 | $30,000 | $56,616 |
| 2019 | $520 | $78,228 | $20,000 | $58,228 |
| 2018 | $1,984 | $71,756 | $20,000 | $51,756 |
| 2017 | $480 | $66,268 | $20,000 | $46,268 |
| 2016 | $432 | $60,308 | $16,000 | $44,308 |
| 2015 | $400 | $56,308 | $0 | $0 |
| 2014 | $320 | $48,836 | $0 | $0 |
Property History
| Date | Event | Price | List to Sale | Price per Sq Ft | Prior Sale |
|---|---|---|---|---|---|
| 11/10/2025 11/10/25 | Price Changed | $400,000 | -3.6% | $289 / Sq Ft | |
| 10/21/2025 10/21/25 | Price Changed | $415,000 | -2.4% | $300 / Sq Ft | |
| 10/02/2025 10/02/25 | For Sale | $425,000 | +9.0% | $307 / Sq Ft | |
| 09/15/2023 09/15/23 | Sold | $390,000 | +1.3% | $282 / Sq Ft | View Prior Sale |
| 08/21/2023 08/21/23 | Pending | -- | -- | -- | |
| 08/18/2023 08/18/23 | For Sale | $385,000 | +122.5% | $278 / Sq Ft | |
| 08/06/2018 08/06/18 | Sold | $173,000 | -3.9% | $125 / Sq Ft | View Prior Sale |
| 07/03/2018 07/03/18 | Pending | -- | -- | -- | |
| 07/03/2018 07/03/18 | For Sale | $180,000 | 0.0% | $130 / Sq Ft | |
| 04/15/2018 04/15/18 | Pending | -- | -- | -- | |
| 04/15/2018 04/15/18 | For Sale | $180,000 | -- | $130 / Sq Ft |
Purchase History
| Date | Type | Sale Price | Title Company |
|---|---|---|---|
| Special Warranty Deed | $390,000 | None Listed On Document | |
| Warranty Deed | $229,900 | -- | |
| Warranty Deed | $173,000 | -- | |
| Deed | $159,900 | -- | |
| Deed | $145,900 | -- |
Mortgage History
| Date | Status | Loan Amount | Loan Type |
|---|---|---|---|
| Open | $312,000 | New Conventional | |
| Previous Owner | $124,900 | New Conventional | |
| Previous Owner | $144,715 | FHA |
Source: Georgia MLS
MLS Number: 10617415
APN: 129-062
- 3625 Maple Valley Dr Unit 4
- 3450 Pinehurst Rd Unit 1
- 3430 Pinehurst Rd
- 3815 Glen Laurel Ct
- 3410 Pinehurst Rd
- 4110 Glen Iris Dr
- 4470 Maple Valley Dr
- 4255 Glen Iris Dr
- 3845 Magnolia Walk Trail
- 3315 Castleberry Rd
- 1030 Firethorne Pass
- 950 Firethorne Pass
- 359 Azalea Cir
- 264 Azalea Cir
- 1785 Unity Loop
- 257 Azalea Cir
- 4010 Ridgefair Dr
- 3707 Verde Glen Ln
- 3710 Verde Glen Ln
- 3495 Ridgefair Dr
- 3686 Claredun Ct
- 350 Bradley Park Ln
- 1022 Firethorne Pass
- 372 Azalea Cir
- 3310 Castleberry Village Cir
- 1050 Greystone Summit Dr
- 3369 Castleberry Village Cir Unit 156
- 2600 Castleberry Rd
- 3512 Castleberry Village Cir Unit 32
- 3405 Castleberry Village Cir
- 3405 Castleberry Vil Cir
- 3554 Village Enclave Ln
- 1600 Ronald Reagan Blvd
- 125 Basil St
- 545 Fountain Ln
- 98 Buford Dam Rd
