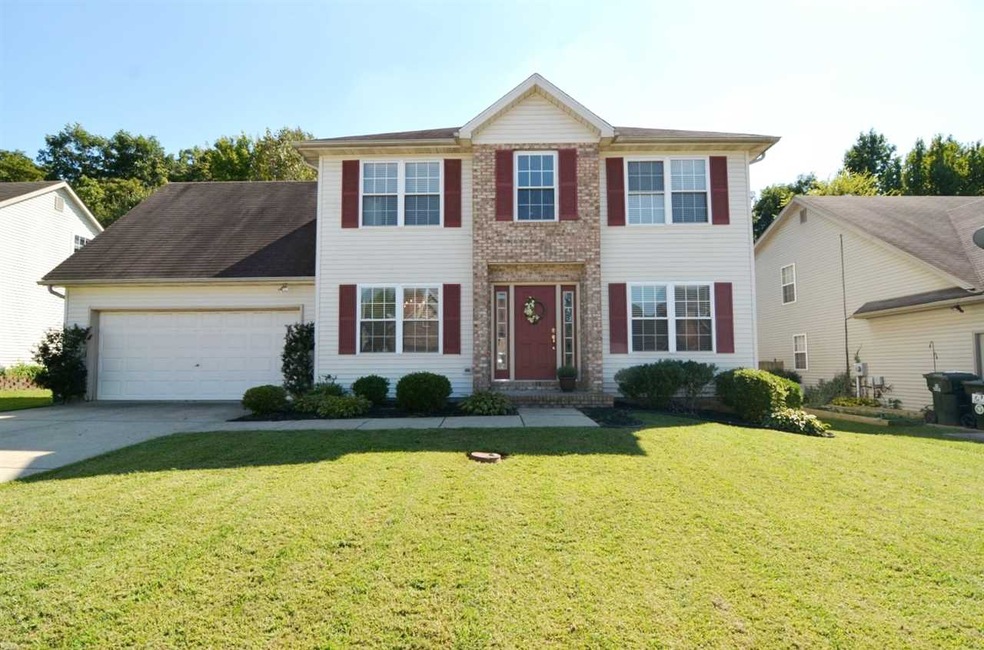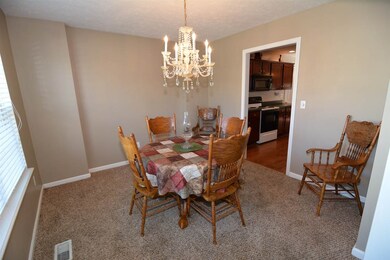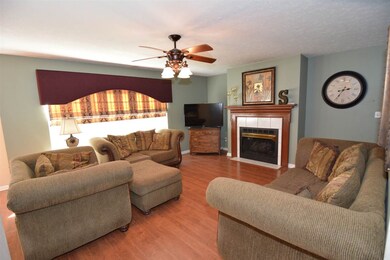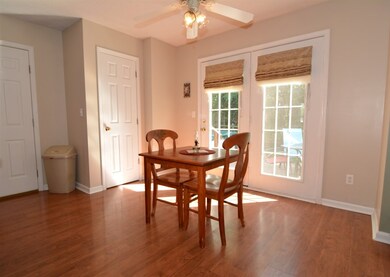
3707 Five Oaks Dr Evansville, IN 47725
Highlights
- Above Ground Pool
- Wooded Lot
- Formal Dining Room
- North High School Rated A-
- Traditional Architecture
- Cul-De-Sac
About This Home
As of March 2025Well maintained two story, 3-4 bedroom, 2.5 bath home. Upstairs carpet new in Aug. 2016. A/C new in Aug. 2016. Deck and above ground pool. Small lawn with woods behind. Cul de sac and a quiet neighborhood will add to this homes location. Laundry upstairs in bedroom area. Attached garage with concrete driveway and sidewalks. Recently painted two story entryway. Gas Fireplace in Family room. Home Warranty included.
Home Details
Home Type
- Single Family
Est. Annual Taxes
- $1,269
Year Built
- Built in 1999
Lot Details
- 6,534 Sq Ft Lot
- Lot Dimensions are 60 x 105
- Cul-De-Sac
- Rural Setting
- Vinyl Fence
- Wood Fence
- Wire Fence
- Level Lot
- Wooded Lot
Parking
- 2 Car Attached Garage
- Garage Door Opener
- Driveway
Home Design
- Traditional Architecture
- Brick Exterior Construction
- Composite Building Materials
- Vinyl Construction Material
Interior Spaces
- 2-Story Property
- Gas Log Fireplace
- Double Pane Windows
- Entrance Foyer
- Formal Dining Room
- Crawl Space
Kitchen
- Eat-In Kitchen
- Laminate Countertops
Flooring
- Carpet
- Laminate
- Tile
Bedrooms and Bathrooms
- 4 Bedrooms
Outdoor Features
- Above Ground Pool
- Patio
Additional Features
- Energy-Efficient HVAC
- Forced Air Heating and Cooling System
Community Details
- Community Pool
Listing and Financial Details
- Home warranty included in the sale of the property
- Assessor Parcel Number 82-04-26-002-709.015-019
Ownership History
Purchase Details
Home Financials for this Owner
Home Financials are based on the most recent Mortgage that was taken out on this home.Purchase Details
Home Financials for this Owner
Home Financials are based on the most recent Mortgage that was taken out on this home.Purchase Details
Home Financials for this Owner
Home Financials are based on the most recent Mortgage that was taken out on this home.Purchase Details
Home Financials for this Owner
Home Financials are based on the most recent Mortgage that was taken out on this home.Similar Homes in Evansville, IN
Home Values in the Area
Average Home Value in this Area
Purchase History
| Date | Type | Sale Price | Title Company |
|---|---|---|---|
| Warranty Deed | -- | None Listed On Document | |
| Warranty Deed | $205,000 | None Listed On Document | |
| Warranty Deed | -- | -- | |
| Warranty Deed | -- | None Available |
Mortgage History
| Date | Status | Loan Amount | Loan Type |
|---|---|---|---|
| Open | $234,221 | Credit Line Revolving | |
| Previous Owner | $235,000 | Construction | |
| Previous Owner | $203,500 | New Conventional | |
| Previous Owner | $176,750 | New Conventional | |
| Previous Owner | $186,067 | FHA | |
| Previous Owner | $152,000 | Adjustable Rate Mortgage/ARM |
Property History
| Date | Event | Price | Change | Sq Ft Price |
|---|---|---|---|---|
| 03/19/2025 03/19/25 | Sold | $292,777 | -1.7% | $123 / Sq Ft |
| 03/01/2025 03/01/25 | Pending | -- | -- | -- |
| 02/25/2025 02/25/25 | For Sale | $297,777 | +57.1% | $125 / Sq Ft |
| 12/23/2016 12/23/16 | Sold | $189,500 | 0.0% | $100 / Sq Ft |
| 10/26/2016 10/26/16 | Pending | -- | -- | -- |
| 09/17/2016 09/17/16 | For Sale | $189,500 | -- | $100 / Sq Ft |
Tax History Compared to Growth
Tax History
| Year | Tax Paid | Tax Assessment Tax Assessment Total Assessment is a certain percentage of the fair market value that is determined by local assessors to be the total taxable value of land and additions on the property. | Land | Improvement |
|---|---|---|---|---|
| 2024 | $2,388 | $234,300 | $17,800 | $216,500 |
| 2023 | $2,509 | $248,300 | $18,800 | $229,500 |
| 2022 | $2,209 | $212,400 | $18,800 | $193,600 |
| 2021 | $1,965 | $187,300 | $18,800 | $168,500 |
| 2020 | $1,423 | $153,000 | $18,800 | $134,200 |
| 2019 | $1,462 | $156,400 | $18,800 | $137,600 |
| 2018 | $1,496 | $159,800 | $18,800 | $141,000 |
| 2017 | $1,439 | $156,200 | $18,800 | $137,400 |
| 2016 | $1,214 | $142,000 | $18,800 | $123,200 |
| 2014 | $1,208 | $142,300 | $18,800 | $123,500 |
| 2013 | -- | $140,000 | $18,800 | $121,200 |
Agents Affiliated with this Home
-
B
Seller's Agent in 2025
Brittney Ruston
4Realty, LLC
(812) 319-2037
36 Total Sales
-

Buyer's Agent in 2025
Theresa Catanese
Catanese Real Estate
(812) 454-0989
538 Total Sales
-

Seller's Agent in 2016
Carolyn McClintock
F.C. TUCKER EMGE
(812) 457-6281
550 Total Sales
-

Buyer's Agent in 2016
Robert Higgins
ERA FIRST ADVANTAGE REALTY, INC
(812) 760-8673
2 Total Sales
Map
Source: Indiana Regional MLS
MLS Number: 201643646
APN: 82-04-26-002-709.015-019
- 8800 Jenkins Dr
- 3711 Kansas Rd
- 3601 Kansas Rd
- 8526 Bramblewood Ln
- 4515 Windham Dr
- 8545 Allsop Place
- 8842 Dahlia Ct
- 8841 Dahlia Ct
- 8824 Dahlia Ct
- 8812 Dahlia Ct
- 8806 Dahlia Ct
- 8800 Dahlia Ct
- The Truman Plan at Green River Meadows
- The Lyndon Plan at Green River Meadows
- The Lexington Plan at Green River Meadows
- The Kendrick Plan at Green River Meadows
- The Andover Plan at Green River Meadows
- 4734 Violet Dr
- 4724 Violet Dr
- 4714 Violet Dr






