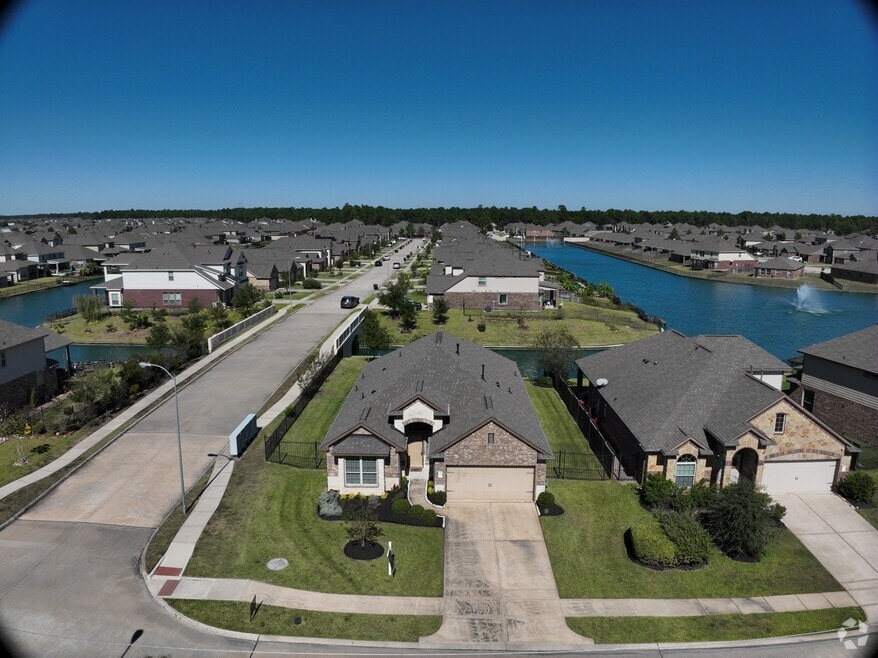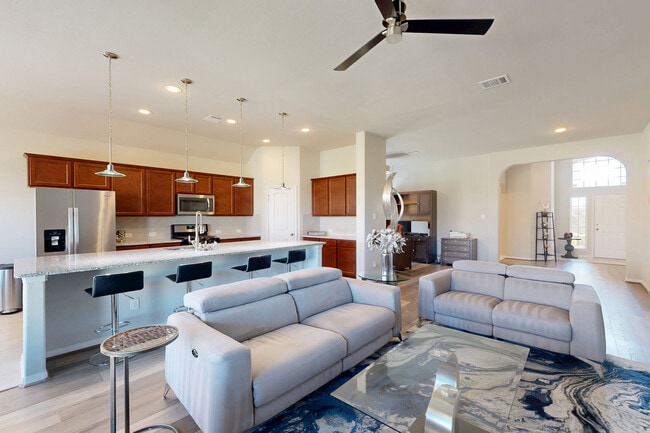
3707 Lake Bend Shore Dr Spring, TX 77386
Estimated payment $3,162/month
Highlights
- Very Popular Property
- Home fronts a canal
- Traditional Architecture
- Bradley Elementary School Rated A
- Deck
- Wood Flooring
About This Home
Experience the best of lakeside living in this stunning waterfront single-story home in the tranquil Bristol Lake community. This 3-bedroom, 2-bath home features an open-concept floor plan and entry leading into the spacious kitchen with granite countertops, gas appliances, formal dining room, and a cozy family room perfect for gatherings. Upgrades include hardwood floors, modern pendant lighting, stylish fixtures, an epoxy-coated 2 car garage floor, and gutters, with a backyard deck ideal for fishing, kayaking, or savoring breathtaking sunsets. Tucked away in this peaceful neighborhood with easy access to I-45 and 99, this move-in-ready home offers both elegance and tranquility, making it the perfect retreat for relaxation and entertaining.
Open House Schedule
-
Saturday, November 08, 20252:00 to 4:00 pm11/8/2025 2:00:00 PM +00:0011/8/2025 4:00:00 PM +00:00Add to Calendar
Home Details
Home Type
- Single Family
Est. Annual Taxes
- $9,836
Year Built
- Built in 2017
Lot Details
- 8,886 Sq Ft Lot
- Home fronts a canal
- Corner Lot
HOA Fees
- $133 Monthly HOA Fees
Parking
- 2 Car Attached Garage
Home Design
- Traditional Architecture
- Brick Exterior Construction
- Slab Foundation
- Composition Roof
- Wood Siding
- Cement Siding
- Stone Siding
- Radiant Barrier
Interior Spaces
- 2,052 Sq Ft Home
- 1-Story Property
- High Ceiling
- Ceiling Fan
- Pendant Lighting
- Gas Log Fireplace
- Family Room Off Kitchen
- Breakfast Room
- Combination Kitchen and Dining Room
- Utility Room
- Canal Views
- Fire and Smoke Detector
Kitchen
- Breakfast Bar
- Gas Oven
- Gas Range
- Microwave
- Dishwasher
- Kitchen Island
- Granite Countertops
- Disposal
Flooring
- Wood
- Carpet
- Tile
Bedrooms and Bathrooms
- 3 Bedrooms
- 2 Full Bathrooms
- Double Vanity
- Separate Shower
Laundry
- Dryer
- Washer
Eco-Friendly Details
- Energy-Efficient Windows with Low Emissivity
- Energy-Efficient HVAC
- Energy-Efficient Insulation
Outdoor Features
- Deck
- Patio
Schools
- Bradley Elementary School
- York Junior High School
- Grand Oaks High School
Utilities
- Central Heating and Cooling System
- Heating System Uses Gas
Community Details
Overview
- Association fees include clubhouse, recreation facilities
- Sterling Asi/Bristol Lakes HOA, Phone Number (832) 678-4500
- Legends Trace 03 Subdivision
Recreation
- Community Playground
- Community Pool
3D Interior and Exterior Tours
Floorplan
Map
Home Values in the Area
Average Home Value in this Area
Tax History
| Year | Tax Paid | Tax Assessment Tax Assessment Total Assessment is a certain percentage of the fair market value that is determined by local assessors to be the total taxable value of land and additions on the property. | Land | Improvement |
|---|---|---|---|---|
| 2025 | $8,501 | $408,351 | -- | -- |
| 2024 | $7,727 | $371,228 | -- | -- |
| 2023 | $7,727 | $337,480 | $47,630 | $352,630 |
| 2022 | $9,158 | $306,800 | $47,630 | $303,850 |
| 2021 | $8,921 | $278,910 | $47,630 | $240,880 |
| 2020 | $8,429 | $253,550 | $47,630 | $205,920 |
| 2019 | $9,072 | $267,250 | $47,630 | $219,620 |
| 2018 | $10,008 | $294,840 | $47,630 | $247,210 |
| 2017 | $1,215 | $35,720 | $35,720 | $0 |
| 2016 | $810 | $23,810 | $23,810 | $0 |
Property History
| Date | Event | Price | List to Sale | Price per Sq Ft |
|---|---|---|---|---|
| 10/29/2025 10/29/25 | For Sale | $420,000 | -- | $205 / Sq Ft |
Purchase History
| Date | Type | Sale Price | Title Company |
|---|---|---|---|
| Vendors Lien | -- | Lch Title Co |
Mortgage History
| Date | Status | Loan Amount | Loan Type |
|---|---|---|---|
| Open | $228,317 | New Conventional |
About the Listing Agent
Terese's Other Listings
Source: Houston Association of REALTORS®
MLS Number: 75883225
APN: 6886-03-16000
- 29650 Yaupon Shore Dr
- 29627 Yaupon Shore Dr
- 3807 Jewel Point Dr
- 3791 Lake Bend Shore Dr
- 3630 Garrison Run Dr
- 29663 Kynndal Shore Dr
- 29522 Westhope Dr
- 29516 Samara Dr
- 3602 Avalon Castle Dr
- 28610 Pinnacle Point Place
- 29501 Salem Fields Dr
- 3522 Fuller Bluff Dr
- 29583 Usonia Dr
- 3240 Raintree Crescent Trail
- 28607 Benderwood Ct
- 3644 Standing Rock Dr
- 3554 Bennett Trails Dr
- 29431 Legends Line Dr
- 29887 Woodsons Edge Way
- 28618 Benders Crossing Dr
- 29619 Yaupon Shore Dr
- 29310 Hickory Terrace Dr
- 3791 Lake Bend Shore Dr
- 3531 Red Meadows Dr
- 3523 Avalon Castle Dr
- 3815 Wrights Landing Dr
- 29618 Evergreen Hills Dr
- 3515 Garrison Run Dr
- 3619 Standing Rock Dr
- 29717 Buffalo Canyon Dr
- 29719 Buffalo Canyon Dr
- 28829 Sulphur River Ct
- 3526 Glenmore Meadow Dr
- 29715 Meridian Hill Dr
- 3411 Legends Wild Dr
- 29402 Legends Stone Dr
- 4107 Pedernales River Ln
- 29527 Legends Stone Dr
- 29725 Sullivan Oaks Dr
- 3607 Cedar Flats Ln





