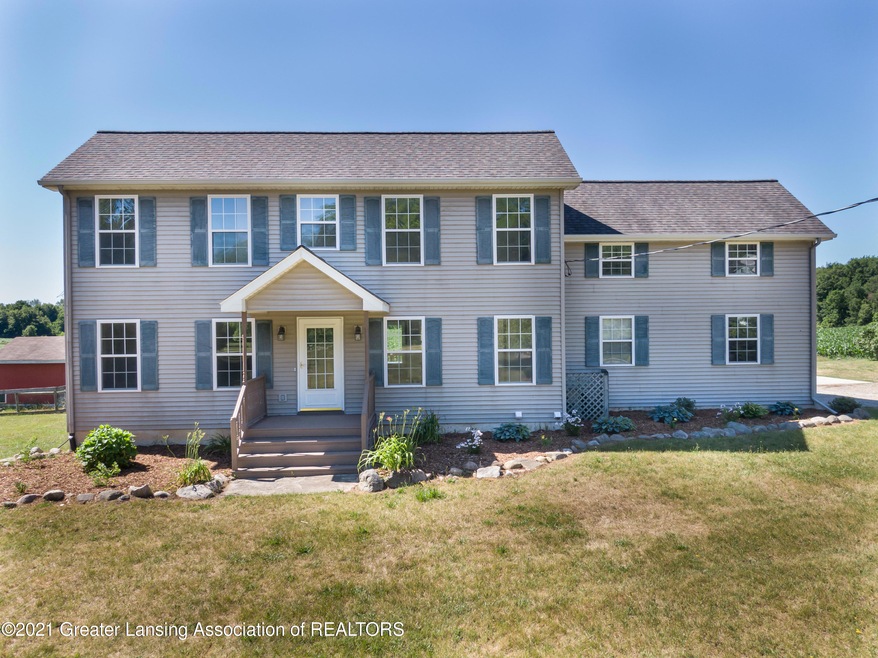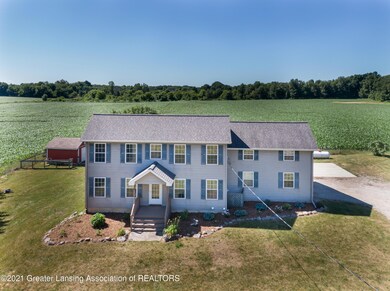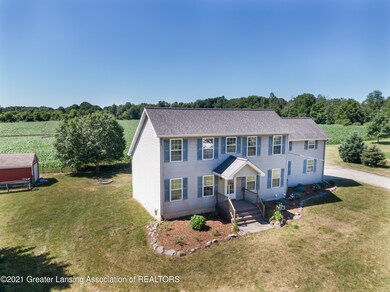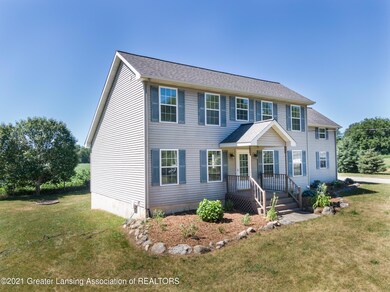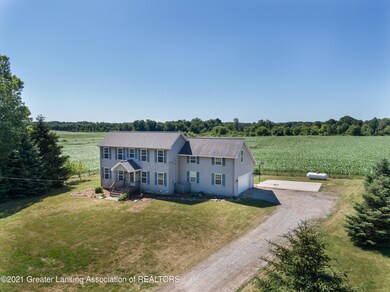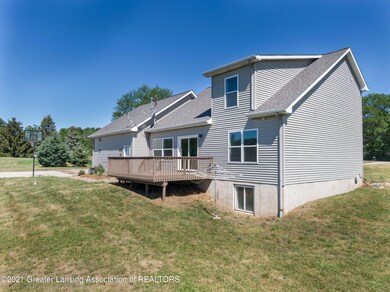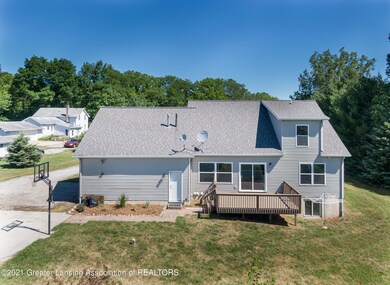
Highlights
- 1 Acre Lot
- Deck
- Main Floor Primary Bedroom
- Pasture Views
- Traditional Architecture
- High Ceiling
About This Home
As of August 2021*** Welcome to 3707 Lyon *** Serene & private setting located on 1 acre in Mason school district. 4 bedroom, 2 ½ bath home includes a main level primary bedroom w/ en-suite & walk-in closet, open concept main level kitchen/dining/living area. Lots of natural lighting shines through the South facing living room windows... Almost every inch in the house has been NEWLY & FULLY updated from top to bottom. A turn-key property with a list of updates to ''WOW'' you! List of NEW updates to include: drain field, well drill, well tank, sump pump, water heater, Culligan water softener (owned), furnace, washer, & dryer. Kitchen remodel was just completed with updated cabinets & hardware, stainless steel appliances (gas oven/range), topped off w/ quartz counters, sink & faucet. Several interior & exterior doors, including slider leading to the back deck, & garage door w/ opener. All fresh interior paint throughout, high-quality carpet, luxury vinyl plank floors in main level. All 3 baths have new vanity tops, new flooring, including the primary newly tiled tub & shower. Lower level has been insulated, drywalled, & freshly painted walls, floor, & ceiling. Professionally landscaped beds surround the house as well as just painted deck & front porch. Window screens replaced, outlets & covers too! Open House: Thursday, June 24 from 5-6:30 PM.
Last Agent to Sell the Property
Ben Magsig
Keller Williams Realty Lansing License #6506046432 Listed on: 06/23/2021
Co-Listed By
Dana Costello
Keller Williams Realty Lansing License #6501387265
Last Buyer's Agent
Non Member
Non Member Office
Home Details
Home Type
- Single Family
Est. Annual Taxes
- $5,115
Year Built
- Built in 2000
Lot Details
- 1 Acre Lot
- Lot Dimensions are 150x291
- Property fronts a county road
- Kennel or Dog Run
- Private Yard
- Back and Front Yard
Parking
- Attached Garage
Home Design
- Traditional Architecture
- Shingle Roof
- Vinyl Siding
- Concrete Perimeter Foundation
Interior Spaces
- 2-Story Property
- High Ceiling
- Ceiling Fan
- Chandelier
- Gas Fireplace
- Great Room
- Living Room with Fireplace
- Dining Room
- Pasture Views
- Fire and Smoke Detector
Kitchen
- Eat-In Kitchen
- Built-In Gas Oven
- Built-In Gas Range
- Microwave
- Dishwasher
- Disposal
Flooring
- Carpet
- Vinyl
Bedrooms and Bathrooms
- 4 Bedrooms
- Primary Bedroom on Main
- Walk-In Closet
- Soaking Tub
Laundry
- Dryer
- Washer
Partially Finished Basement
- Basement Fills Entire Space Under The House
- Laundry in Basement
- Basement Window Egress
Outdoor Features
- Deck
- Shed
- Front Porch
Utilities
- Forced Air Heating and Cooling System
- 220 Volts For Spa
- 150 Amp Service
- Propane
- Well
- Water Heater
- Water Softener
- Septic Tank
Community Details
- No Home Owners Association
Ownership History
Purchase Details
Home Financials for this Owner
Home Financials are based on the most recent Mortgage that was taken out on this home.Purchase Details
Home Financials for this Owner
Home Financials are based on the most recent Mortgage that was taken out on this home.Purchase Details
Purchase Details
Purchase Details
Home Financials for this Owner
Home Financials are based on the most recent Mortgage that was taken out on this home.Purchase Details
Home Financials for this Owner
Home Financials are based on the most recent Mortgage that was taken out on this home.Purchase Details
Purchase Details
Similar Homes in Mason, MI
Home Values in the Area
Average Home Value in this Area
Purchase History
| Date | Type | Sale Price | Title Company |
|---|---|---|---|
| Warranty Deed | $310,000 | None Available | |
| Warranty Deed | $211,000 | None Available | |
| Warranty Deed | -- | None Available | |
| Sheriffs Deed | $185,073 | None Available | |
| Warranty Deed | $217,700 | Transnation Title | |
| Warranty Deed | $30,000 | -- | |
| Warranty Deed | $15,000 | -- | |
| Warranty Deed | $15,000 | Midstate Title Company | |
| Deed | $12,000 | -- |
Mortgage History
| Date | Status | Loan Amount | Loan Type |
|---|---|---|---|
| Open | $294,500 | New Conventional | |
| Previous Owner | $204,670 | New Conventional | |
| Previous Owner | $157,548 | VA | |
| Previous Owner | $217,700 | VA | |
| Previous Owner | $37,000 | Credit Line Revolving | |
| Previous Owner | $152,000 | Unknown | |
| Previous Owner | $135,000 | Unknown | |
| Previous Owner | $135,920 | No Value Available |
Property History
| Date | Event | Price | Change | Sq Ft Price |
|---|---|---|---|---|
| 08/20/2021 08/20/21 | Sold | $310,000 | -1.6% | $121 / Sq Ft |
| 07/06/2021 07/06/21 | Pending | -- | -- | -- |
| 06/23/2021 06/23/21 | For Sale | $315,000 | +49.3% | $123 / Sq Ft |
| 08/04/2016 08/04/16 | Sold | $211,000 | +0.5% | $105 / Sq Ft |
| 07/07/2016 07/07/16 | Pending | -- | -- | -- |
| 05/09/2016 05/09/16 | For Sale | $209,900 | -- | $104 / Sq Ft |
Tax History Compared to Growth
Tax History
| Year | Tax Paid | Tax Assessment Tax Assessment Total Assessment is a certain percentage of the fair market value that is determined by local assessors to be the total taxable value of land and additions on the property. | Land | Improvement |
|---|---|---|---|---|
| 2024 | $32 | $160,000 | $12,800 | $147,200 |
| 2023 | $5,047 | $149,600 | $8,600 | $141,000 |
| 2022 | $4,815 | $125,900 | $14,300 | $111,600 |
| 2021 | $4,358 | $116,500 | $0 | $116,500 |
| 2020 | $5,115 | $111,000 | $11,000 | $100,000 |
| 2019 | $5,008 | $114,100 | $14,000 | $100,100 |
| 2018 | $4,086 | $105,700 | $14,000 | $91,700 |
| 2017 | $3,565 | $105,700 | $14,000 | $91,700 |
| 2016 | -- | $86,800 | $14,000 | $72,800 |
| 2015 | -- | $83,700 | $28,000 | $55,700 |
| 2014 | -- | $78,800 | $28,000 | $50,800 |
Agents Affiliated with this Home
-
B
Seller's Agent in 2021
Ben Magsig
Keller Williams Realty Lansing
-
D
Seller Co-Listing Agent in 2021
Dana Costello
Keller Williams Realty Lansing
-
N
Buyer's Agent in 2021
Non Member
Non Member Office
-
A
Seller's Agent in 2016
Amber Kennell
Coldwell Banker Hubbell BriarWood
-
G
Seller Co-Listing Agent in 2016
Gayle Shaffer
Coldwell Banker Hubbell BriarWood
-

Buyer's Agent in 2016
Dana Zecchino
Berkshire Hathaway HomeServices
(517) 712-6624
77 Total Sales
Map
Source: Greater Lansing Association of Realtors®
MLS Number: 256789
APN: 09-09-24-400-017
- 1153 S Edgar Rd
- 1754 S College Rd
- 3230 Tomlinson Rd
- 3888 W Barnes Rd
- 0 S Edgar Rd Lot I
- 5 W Barnes Rd
- V/L W Barnes Rd
- 1600 Tuttle Rd
- Lot 6 Sleeping Meadow Dr
- 3038 W Barnes Rd
- 2992 W Kipp Rd
- 460 Blue Spruce Ln Unit 54
- 2583 S Edgar Rd
- 1009 Carom Cir
- 201 Primrose Ln
- 4662 W Barnes Rd
- 4825 Thurlby Rd
- 1055 Hull Rd
- 4246 Black Cherry Ln
- 1262 Evans St Unit 59
