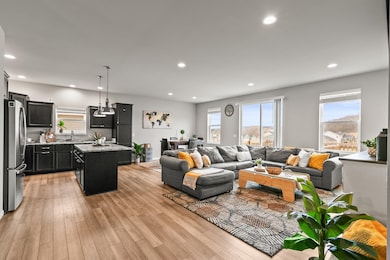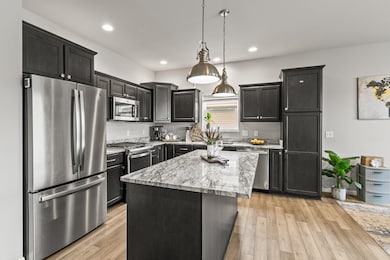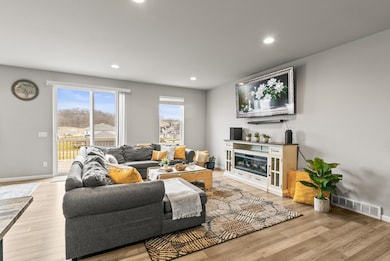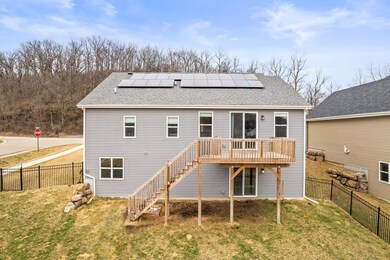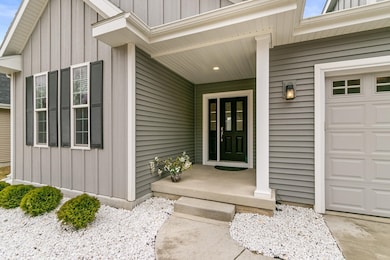
3707 N Hill Point Rd Cross Plains, WI 53528
Highlights
- Open Floorplan
- National Green Building Certification (NAHB)
- Ranch Style House
- Park Elementary School Rated A-
- Deck
- Wood Flooring
About This Home
As of June 2025Experience modern living at its finest in this 3-bedroom, 2-bath home located on the peaceful outskirts of Cross Plains. Built just two years ago, this home boasts an open floor plan, luxury vinyl plank flooring throughout, and a sleek kitchen with a granite-topped island and breakfast bar. Enjoy the convenience of a main floor primary suite, walk-in closets, and main floor laundry. Entertain from your deck, overlooking a fenced yard, or expand into the walkout basement. Enjoy lower utility costs, thanks to energy-efficient solar panels. Nestled on the edge of a developing neighborhood, this home offers both peace and potential!
Last Agent to Sell the Property
Better Homes and Gardens Real Estate Dream Partners Brokerage Phone: 608-480-8599 License #58504-90 Listed on: 04/10/2025
Home Details
Home Type
- Single Family
Est. Annual Taxes
- $8,641
Year Built
- Built in 2022
Lot Details
- 9,148 Sq Ft Lot
- Fenced Yard
- Corner Lot
- Property is zoned ResR2Z
Parking
- 2 Car Attached Garage
Home Design
- Ranch Style House
- Poured Concrete
- Vinyl Siding
- Low Volatile Organic Compounds (VOC) Products or Finishes
- Stone Exterior Construction
Interior Spaces
- 1,572 Sq Ft Home
- Open Floorplan
- Low Emissivity Windows
- Entrance Foyer
- Great Room
- Wood Flooring
Kitchen
- Breakfast Bar
- Oven or Range
- Microwave
- Dishwasher
- Kitchen Island
- Disposal
Bedrooms and Bathrooms
- 3 Bedrooms
- Split Bedroom Floorplan
- Walk-In Closet
- 2 Full Bathrooms
- Bathroom on Main Level
- Bathtub
- Walk-in Shower
Laundry
- Dryer
- Washer
Basement
- Walk-Out Basement
- Basement Fills Entire Space Under The House
- Basement Ceilings are 8 Feet High
- Sump Pump
- Stubbed For A Bathroom
- Basement Windows
Eco-Friendly Details
- National Green Building Certification (NAHB)
- Current financing on the property includes Property-Assessed Clean Energy
- Heating system powered by solar not connected to the grid
Outdoor Features
- Deck
Schools
- Park Elementary School
- Glacier Creek Middle School
- Middleton High School
Utilities
- Forced Air Cooling System
- Water Softener
- Internet Available
- Cable TV Available
Community Details
- Built by Veridian Homes
- Creek Crossing Subdivision
Ownership History
Purchase Details
Home Financials for this Owner
Home Financials are based on the most recent Mortgage that was taken out on this home.Similar Homes in Cross Plains, WI
Home Values in the Area
Average Home Value in this Area
Purchase History
| Date | Type | Sale Price | Title Company |
|---|---|---|---|
| Warranty Deed | $550,000 | None Listed On Document |
Mortgage History
| Date | Status | Loan Amount | Loan Type |
|---|---|---|---|
| Open | $250,000 | New Conventional |
Property History
| Date | Event | Price | Change | Sq Ft Price |
|---|---|---|---|---|
| 06/27/2025 06/27/25 | Sold | $550,000 | 0.0% | $350 / Sq Ft |
| 04/20/2025 04/20/25 | Pending | -- | -- | -- |
| 04/17/2025 04/17/25 | For Sale | $550,000 | 0.0% | $350 / Sq Ft |
| 04/10/2025 04/10/25 | Off Market | $550,000 | -- | -- |
| 02/23/2023 02/23/23 | Sold | $464,900 | 0.0% | $296 / Sq Ft |
| 01/16/2023 01/16/23 | Pending | -- | -- | -- |
| 01/13/2023 01/13/23 | Price Changed | $464,900 | +2.2% | $296 / Sq Ft |
| 12/22/2022 12/22/22 | Price Changed | $454,900 | -2.2% | $289 / Sq Ft |
| 07/08/2022 07/08/22 | Price Changed | $464,900 | -7.0% | $296 / Sq Ft |
| 05/09/2022 05/09/22 | Price Changed | $499,900 | -3.8% | $318 / Sq Ft |
| 04/11/2022 04/11/22 | For Sale | $519,900 | -- | $331 / Sq Ft |
Tax History Compared to Growth
Tax History
| Year | Tax Paid | Tax Assessment Tax Assessment Total Assessment is a certain percentage of the fair market value that is determined by local assessors to be the total taxable value of land and additions on the property. | Land | Improvement |
|---|---|---|---|---|
| 2024 | $9,347 | $411,500 | $98,000 | $313,500 |
| 2023 | $8,641 | $411,500 | $98,000 | $313,500 |
Agents Affiliated with this Home
-
K
Seller's Agent in 2025
Kevin Clark
Better Homes and Gardens Real Estate Dream Partners
-
M
Buyer's Agent in 2025
Mei Hu
Restaino & Associates
-
C
Seller's Agent in 2023
Chad Elert
Home Brokerage and Realty
-
J
Buyer's Agent in 2023
Judy Acker Maly
RE/MAX
Map
Source: South Central Wisconsin Multiple Listing Service
MLS Number: 1997140
APN: 0807-351-4432-1
- 8012 Laufenberg Blvd
- 8010 Laufenberg Blvd
- 8004 Laufenberg Blvd
- 3620 Angelus Way
- 3608 Angelus Way
- Lot 1 Stone Valley Rd
- 3602 Angelus Way
- 3600 Angelus Way
- 7022 Laufenberg Blvd
- 3141 Bollenbeck St
- 2803 Brewery Rd
- 1772 Cornerstone Dr
- 2218 Eulalia St
- 2712 Birchwood Pass
- 4863 Enchanted Valley Rd
- 3606 Angelus Way
- 2023 Main St
- 2017 Main St
- 1904 Park St
- 1775 Woodford Rd

