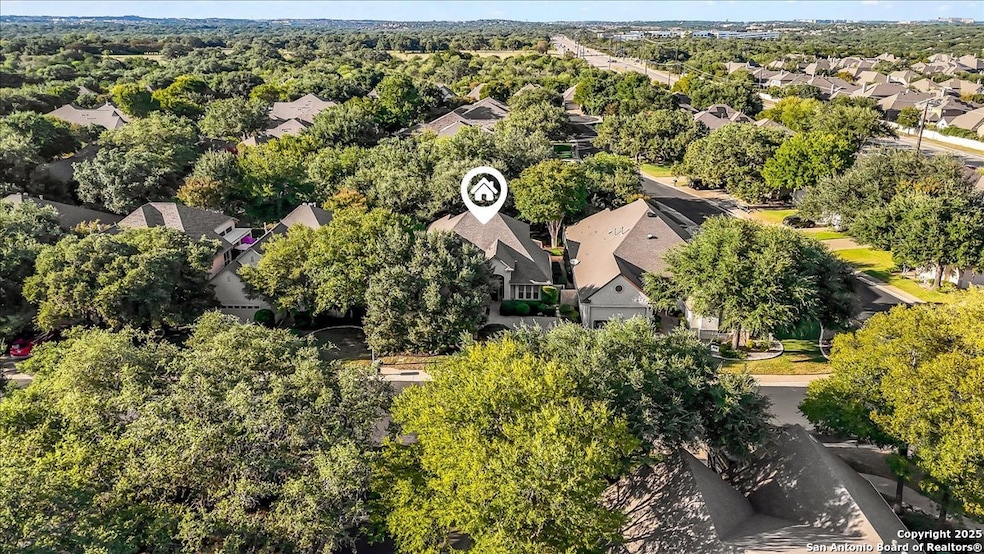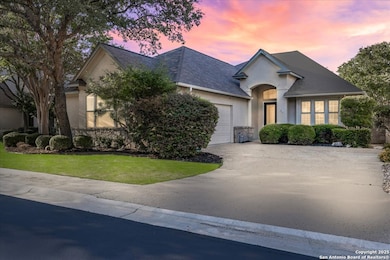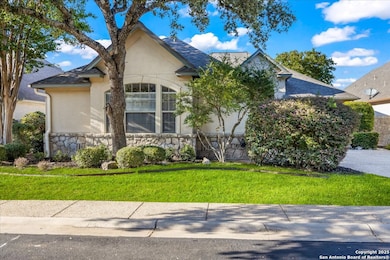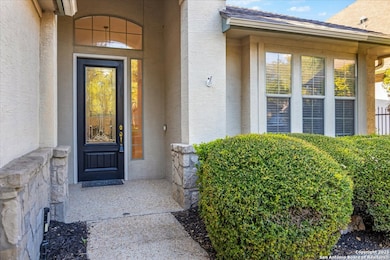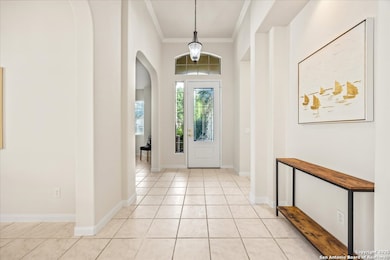
3707 River Falls San Antonio, TX 78259
Encino Park NeighborhoodEstimated payment $3,783/month
Highlights
- Hot Property
- Community Pool
- Eat-In Kitchen
- Bulverde Creek Elementary School Rated A
- Tennis Courts
- Walk-In Closet
About This Home
Located in the garden home section of Emerald Forest, this one-story residence offers comfort, privacy, and a low-maintenance lifestyle. Backing to a park with no neighbors behind, the home enjoys peaceful greenbelt views and natural surroundings. Inside, natural light fills the living spaces, highlighted by a fireplace in the family room that adds warmth and charm. A dedicated dining room is perfect for gatherings, while the separate office or studio provides flexibility for work or hobbies. The kitchen connects seamlessly with the living areas, making daily life both easy and enjoyable. The bedrooms are generously sized, and the primary suite offers a private retreat with plenty of space. There is no carpet anywhere in the home, and fresh paint throughout gives it a clean, updated feel. Recent improvements include a new water heater in 2025. The oversized garage is another standout, complete with built-ins that appeal to car enthusiasts, hobbyists, or anyone needing extra storage. Outside, the garden-sized yard is easy to maintain yet offers room to relax and enjoy the natural setting. Emerald Forest is a gated community known for its tree-lined streets, pool, sports courts, and abundant green space. Families appreciate the convenience of feeding into the prestigious North East Independent School District, along with easy access to shopping, dining, and major highways. This Emerald Forest garden home blends a practical layout with community amenities and a private backdrop, ready to welcome its next owner.
Home Details
Home Type
- Single Family
Est. Annual Taxes
- $11,266
Year Built
- Built in 2000
Lot Details
- 8,668 Sq Ft Lot
HOA Fees
- $222 Monthly HOA Fees
Parking
- 2 Car Garage
Home Design
- Slab Foundation
- Composition Roof
- Stucco
Interior Spaces
- 2,426 Sq Ft Home
- Property has 1 Level
- Ceiling Fan
- Chandelier
- Living Room with Fireplace
- Combination Dining and Living Room
- Ceramic Tile Flooring
- Prewired Security
Kitchen
- Eat-In Kitchen
- Built-In Oven
- Cooktop
- Microwave
- Dishwasher
- Disposal
Bedrooms and Bathrooms
- 3 Bedrooms
- Walk-In Closet
- 2 Full Bathrooms
Laundry
- Laundry Room
- Laundry on main level
- Washer Hookup
Schools
- Bulverde Elementary School
- Hill Middle School
- Johnson High School
Utilities
- Central Heating and Cooling System
- Electric Water Heater
Listing and Financial Details
- Legal Lot and Block 27 / 8
- Assessor Parcel Number 349551080270
Community Details
Overview
- $300 HOA Transfer Fee
- Emerald Forest Homeowners Association
- Emerald Forest Garde Subdivision
- Mandatory home owners association
Recreation
- Tennis Courts
- Sport Court
- Community Pool
- Park
Security
- Controlled Access
Map
Home Values in the Area
Average Home Value in this Area
Tax History
| Year | Tax Paid | Tax Assessment Tax Assessment Total Assessment is a certain percentage of the fair market value that is determined by local assessors to be the total taxable value of land and additions on the property. | Land | Improvement |
|---|---|---|---|---|
| 2025 | -- | $508,020 | $85,110 | $422,910 |
| 2024 | -- | $479,756 | $85,110 | $407,800 |
| 2023 | $10,012 | $436,142 | $85,110 | $407,800 |
| 2022 | $9,784 | $396,493 | $74,100 | $365,600 |
| 2021 | $9,208 | $360,448 | $67,340 | $298,120 |
| 2020 | $8,498 | $327,680 | $67,340 | $260,340 |
| 2019 | $8,742 | $328,230 | $61,300 | $266,930 |
| 2018 | $8,563 | $320,710 | $61,300 | $259,410 |
| 2017 | $8,857 | $328,660 | $61,300 | $267,360 |
| 2016 | $8,726 | $323,790 | $61,300 | $262,490 |
| 2015 | -- | $303,479 | $43,470 | $270,490 |
| 2014 | -- | $275,890 | $0 | $0 |
Property History
| Date | Event | Price | List to Sale | Price per Sq Ft |
|---|---|---|---|---|
| 09/25/2025 09/25/25 | For Sale | $499,999 | -- | $206 / Sq Ft |
Purchase History
| Date | Type | Sale Price | Title Company |
|---|---|---|---|
| Executors Deed | -- | None Listed On Document | |
| Vendors Lien | -- | Alamo Title |
Mortgage History
| Date | Status | Loan Amount | Loan Type |
|---|---|---|---|
| Previous Owner | $150,000 | VA |
About the Listing Agent

Hello, my name is Kristen Schramme and I am a mother and team leader of Team Kristen Schramme. I started my real estate career back in 2006 and soon joined the most powerful real estate brokerage firm in the nation, Keller Williams Realty. In 2013 my husband and I began building a team. We are currently ranked a top 3 real estate company in the entire city.
In order to be your best Realtor in San Antonio, we utilize a consultative approach to ensure that your unique needs are understood
Kristen's Other Listings
Source: San Antonio Board of REALTORS®
MLS Number: 1910452
APN: 34955-108-0270
- 18602 Windcliffe
- 3718 Willow Walk
- 18418 Gran Mesa
- 34 Roseheart
- 18339 Emerald Oaks Dr
- 23 Grassmarket
- 18406 Emerald Forest Dr
- 3214 Boxtree Ln
- 130 Grassmarket
- 18210 Emerald Oaks Dr
- 18522 Emerald Forest Dr
- 18706 Redriver Trail
- 17114 Autry Falls
- 18735 Redriver Trail
- 18243 Ansley Path
- 18107 Ansley Path
- 342 Grassmarket
- 17035 Blaise Terrace
- 17014 Blaise Terrace
- 2910 Redsky Pass
- 18402 Gran Mesa
- 18211 Bulverde Rd
- 17927 Overlook Loop
- 17715 Overlook Loop
- 4003 Alamar Ridge
- 17626 Bulverde Rd
- 3523 N Loop 1604 E
- 17027 Blaise Terrace
- 3119 Blanco Pass
- 17038 Bulverde Rd
- 2810 Redrock Trail
- 2802 Redrock Trail
- 3515 Canyon Pkwy
- 16147 Turnstone Ln
- 16135 Turnstone Ln
- 16147 Watering Point Dr
- 3922 Canyon Pkwy
- 18310 Redwood Path
- 4022 Canyon Pkwy
- 3347 Stallion Creek
