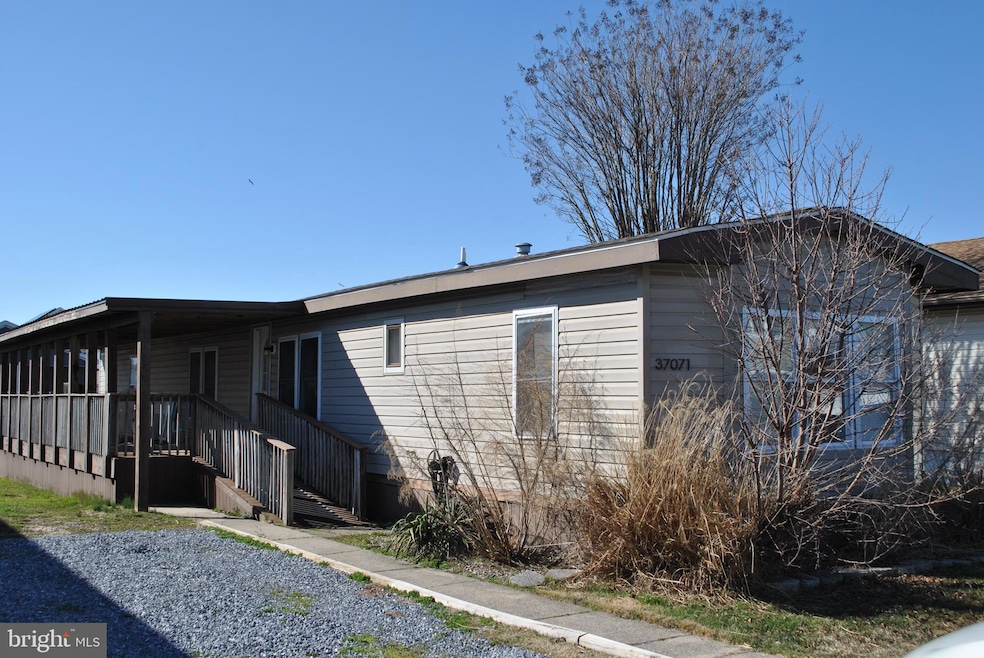
37071 Canvasback Rd Selbyville, DE 19975
Highlights
- 40 Feet of Waterfront
- 1 Dock Slip
- Boat Ramp
- Phillip C. Showell Elementary School Rated A-
- Parking available for a boat
- Fishing Allowed
About This Home
As of May 2025Great location in Swann Keys towards the end of canal with easy in and out boat access and your own privateboat slip right on the water. This single wide has had the roof replaced in 2022 and a large outdoor deck for entertaining. It also has replacement windows, and furnace replaced in 2013. Yes, the inside needs some TLC but there is a ton of potential, and at this price you can afford to renovate. This would also make a great rental property for a short or long term renter. Priced to move quickly!!
Last Agent to Sell the Property
Berkshire Hathaway HomeServices Homesale Realty License #RS320059 Listed on: 03/28/2025

Property Details
Home Type
- Manufactured Home
Est. Annual Taxes
- $182
Year Built
- Built in 1984
Lot Details
- 3,920 Sq Ft Lot
- Lot Dimensions are 40.00 x 100.00
- 40 Feet of Waterfront
- Home fronts navigable water
HOA Fees
- $90 Monthly HOA Fees
Home Design
- Traditional Architecture
- Architectural Shingle Roof
- Vinyl Siding
Interior Spaces
- Property has 1 Level
- Partially Furnished
- Replacement Windows
- Transom Windows
- Combination Kitchen and Dining Room
- Canal Views
- Crawl Space
Kitchen
- Electric Oven or Range
- Microwave
- Dishwasher
Bedrooms and Bathrooms
- 2 Main Level Bedrooms
- 2 Full Bathrooms
- Bathtub with Shower
Laundry
- Electric Dryer
- Washer
Parking
- 3 Parking Spaces
- 3 Driveway Spaces
- Parking available for a boat
Accessible Home Design
- Level Entry For Accessibility
- Ramp on the main level
Outdoor Features
- Canoe or Kayak Water Access
- Property is near a canal
- Waterski or Wakeboard
- Boat Ramp
- 1 Dock Slip
- Physical Dock Slip Conveys
- Dock Against Bulkhead
- Powered Boats Permitted
- Outbuilding
- Outdoor Grill
Location
- Flood Risk
- Bayside
Mobile Home
- Mobile Home Make is Fair
- Manufactured Home
Utilities
- 90% Forced Air Heating and Cooling System
- Heating System Powered By Leased Propane
- Private Water Source
- Electric Water Heater
- Public Septic
Listing and Financial Details
- Assessor Parcel Number 533-12.16-359.00
Community Details
Overview
- Swann Keys Subdivision
Recreation
- Community Pool
- Fishing Allowed
Pet Policy
- Pets Allowed
Ownership History
Purchase Details
Home Financials for this Owner
Home Financials are based on the most recent Mortgage that was taken out on this home.Purchase Details
Home Financials for this Owner
Home Financials are based on the most recent Mortgage that was taken out on this home.Purchase Details
Purchase Details
Purchase Details
Similar Homes in Selbyville, DE
Home Values in the Area
Average Home Value in this Area
Purchase History
| Date | Type | Sale Price | Title Company |
|---|---|---|---|
| Deed | $275,000 | None Listed On Document | |
| Deed | $275,000 | None Listed On Document | |
| Deed | $199,000 | None Available | |
| Deed | $195,000 | None Available | |
| Deed | -- | -- | |
| Deed | -- | -- |
Mortgage History
| Date | Status | Loan Amount | Loan Type |
|---|---|---|---|
| Previous Owner | $139,000 | New Conventional |
Property History
| Date | Event | Price | Change | Sq Ft Price |
|---|---|---|---|---|
| 05/16/2025 05/16/25 | Sold | $275,000 | 0.0% | -- |
| 03/31/2025 03/31/25 | Pending | -- | -- | -- |
| 03/28/2025 03/28/25 | For Sale | $275,000 | -- | -- |
Tax History Compared to Growth
Tax History
| Year | Tax Paid | Tax Assessment Tax Assessment Total Assessment is a certain percentage of the fair market value that is determined by local assessors to be the total taxable value of land and additions on the property. | Land | Improvement |
|---|---|---|---|---|
| 2024 | $183 | $4,400 | $4,000 | $400 |
| 2023 | $183 | $4,400 | $4,000 | $400 |
| 2022 | $180 | $4,400 | $4,000 | $400 |
| 2021 | $175 | $4,400 | $4,000 | $400 |
| 2020 | $165 | $4,400 | $4,000 | $400 |
| 2019 | $166 | $4,400 | $4,000 | $400 |
| 2018 | $168 | $4,400 | $0 | $0 |
| 2017 | $169 | $4,400 | $0 | $0 |
| 2016 | $149 | $4,400 | $0 | $0 |
| 2015 | $154 | $4,400 | $0 | $0 |
| 2014 | $152 | $4,400 | $0 | $0 |
Agents Affiliated with this Home
-
Kim Pasko

Seller's Agent in 2025
Kim Pasko
Berkshire Hathaway HomeServices Homesale Realty
(717) 318-9379
3 in this area
158 Total Sales
-
Diane Clark

Buyer's Agent in 2025
Diane Clark
Coldwell Banker Realty
(484) 678-8630
5 in this area
48 Total Sales
Map
Source: Bright MLS
MLS Number: DESU2081882
APN: 533-12.16-359.00
- 37030 Laws Point Rd
- 37005 Pintail Dr
- 38178 Dockside Dr Unit 1266
- 36876 Peaceful Cove
- 12670 Drum Creek Way
- 12666 Drum Creek Way
- 12662 Drum Creek Way
- 12658 Drum Creek Way
- 12654 Drum Creek Way
- 36928 Pintail Dr
- 36930 Mallard Dr
- 36933 Pintail Dr
- 37166 Gull Watch Way Unit 1314
- 37166 Gull Watch Way Unit 1315
- 38348 Ocean Vista Dr Unit 1125
- 36986 Blue Teal Rd
- 38236 Bay Vista Dr Unit 1190
- 37326 Akhras Ln Unit 1335
- 38189 Lake Dr Unit 1017
- 37140 Sugar Hill Way Unit 49790






