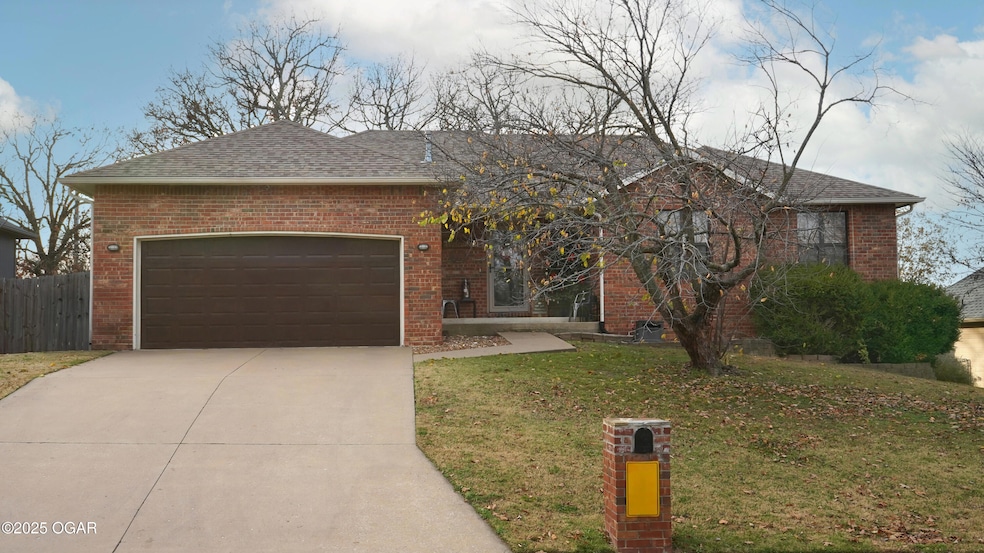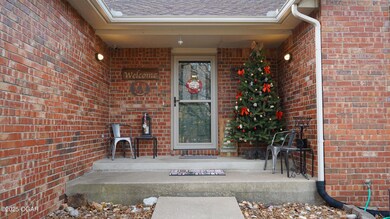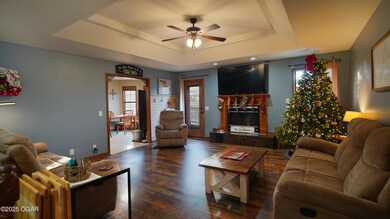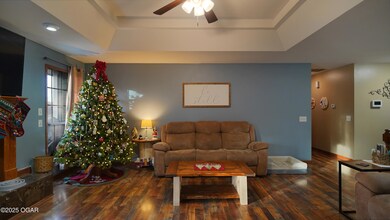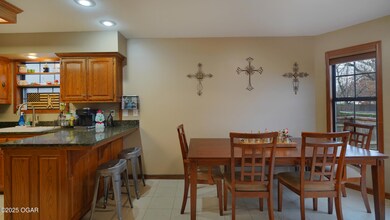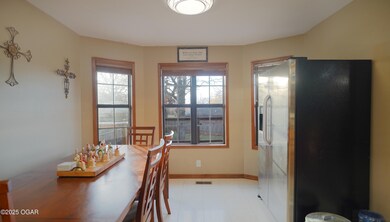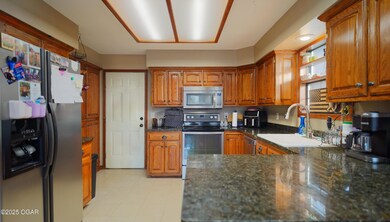3708 Ferguson Rd Joplin, MO 64804
Kelsey Norman South NeighborhoodEstimated payment $1,949/month
Highlights
- Deck
- Traditional Architecture
- Hydromassage or Jetted Bathtub
- Marble Flooring
- Main Floor Primary Bedroom
- Covered Patio or Porch
About This Home
South Joplin living at its finest! This 5-bedroom, 3-bath home has room for everyone and everything. The walk-out basement opens to a spacious backyard, perfect for gatherings or just relaxing outside. Inside, the large kitchen and dining area make meal prep and entertaining a breeze. Plus, enjoy the peace of mind of a tornado shelter, extra storage in the shed, and an attached 2-car garage with a utility room. A home that combines comfort, space, and functionality—ready for your next chapter!
Listing Agent
indi Real Estate, Ryan Flanagan
KELLER WILLIAMS REALTY ELEVATE License #2011018352 Listed on: 11/25/2025
Home Details
Home Type
- Single Family
Est. Annual Taxes
- $1,196
Year Built
- Built in 1995
Lot Details
- Lot Dimensions are 730 x 1531
- Privacy Fence
- Wood Fence
Parking
- 2 Car Garage
- Garage Door Opener
- Driveway
Home Design
- Traditional Architecture
- Brick Exterior Construction
- Poured Concrete
- Shingle Roof
- Wood Siding
Interior Spaces
- 2-Story Property
- Beamed Ceilings
- Ceiling Fan
- Fireplace With Gas Starter
- Family Room
- Living Room
- Dining Room
- Utility Room
- Fire and Smoke Detector
Kitchen
- Electric Range
- Stove
- Built-In Microwave
- Dishwasher
- Disposal
Flooring
- Laminate
- Concrete
- Marble
Bedrooms and Bathrooms
- 5 Bedrooms
- Primary Bedroom on Main
- Walk-In Closet
- 3 Full Bathrooms
- Hydromassage or Jetted Bathtub
- Walk-in Shower
Attic
- Attic Fan
- Attic Floors
- Storage In Attic
- Pull Down Stairs to Attic
Basement
- Heated Basement
- Walk-Out Basement
- Sump Pump
- Bedroom in Basement
- Finished Basement Bathroom
Outdoor Features
- Deck
- Covered Patio or Porch
- Outdoor Storage
Schools
- Stapleton Elementary School
Utilities
- Central Heating and Cooling System
- Cable TV Available
Map
Home Values in the Area
Average Home Value in this Area
Tax History
| Year | Tax Paid | Tax Assessment Tax Assessment Total Assessment is a certain percentage of the fair market value that is determined by local assessors to be the total taxable value of land and additions on the property. | Land | Improvement |
|---|---|---|---|---|
| 2024 | $1,196 | $26,390 | -- | -- |
| 2023 | $1,196 | $26,390 | $4,370 | $22,020 |
| 2022 | $1,196 | $26,390 | -- | -- |
| 2021 | $1,196 | $26,390 | $0 | $0 |
| 2020 | $1,189 | $25,900 | $0 | $0 |
| 2019 | $1,186 | $25,900 | $0 | $0 |
| 2018 | $1,186 | $25,900 | $0 | $0 |
| 2017 | $1,165 | $25,900 | $0 | $0 |
| 2016 | $1,165 | $25,630 | $0 | $0 |
| 2015 | -- | $25,630 | $0 | $0 |
| 2014 | -- | $25,500 | $0 | $0 |
Property History
| Date | Event | Price | List to Sale | Price per Sq Ft |
|---|---|---|---|---|
| 11/25/2025 11/25/25 | For Sale | $350,000 | -- | $122 / Sq Ft |
Source: Ozark Gateway Association of REALTORS®
MLS Number: 256563
APN: 05-6.0-23-001-011-002.003
- 3631 Ferguson Rd
- 3616 Hawthorn Dr
- TBD S Wisconsin
- 3228 Connecticut Ave
- 1114 E 42nd St
- 3317 Finley Ave
- 1110 E 42nd St
- 1106 E 42nd St
- 2101 Connecticut Ave
- 4309 S Wisconsin
- 324 E 37th St
- 419 E 41st St
- 507 E 34th St
- 3227 S Park Ave
- 3001 S Michigan Ave
- 503 Plaza Dr
- TBD Stoneridge Dr
- 4230 Grand Ave
- NEQ E 44th Street & Connecticut Unit 5
- NEQ E 44th Street & Connecticut Unit 6
- 3802 Wisconsin Ave Unit 7
- 3222 Connecticut Ave Unit A
- 1913 E 44th St
- 3010 Missouri Ave
- 2729 S Illinois Ave
- 3320 S Moffet Ave
- 3419 S Jackson Ave
- 2319 Connecticut Ave
- 3502 S Range Line Rd
- 2034 Connecticut Ave
- 2206 S Virginia Ave
- 1920 E 20th St
- 2020 S Joplin Ave
- 3311 S Hammons Blvd
- 2329 S Connor Ave
- 1815 S Pennsylvania Ave
- 2315 Bird Ave
- 1601 New Hampshire Ave
- 2118 S Jackson Ave
- 2321 S Picher Ave
