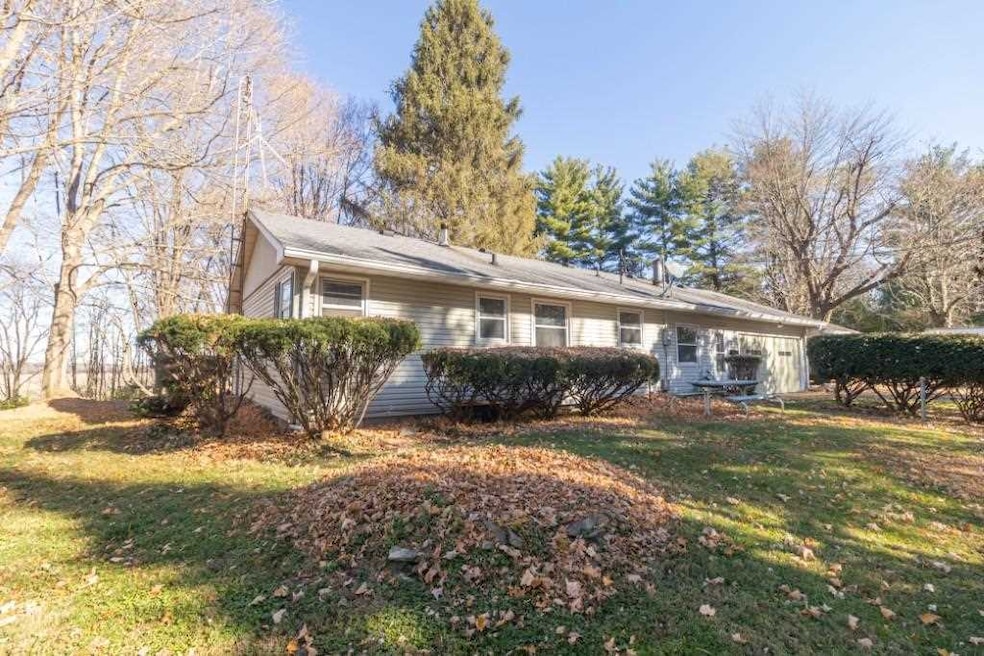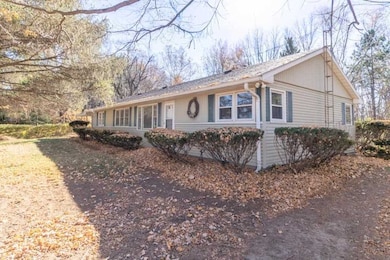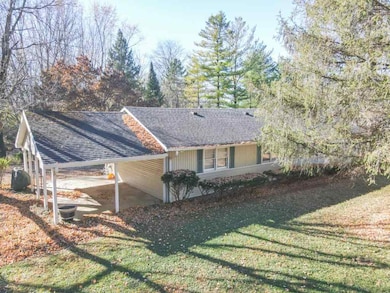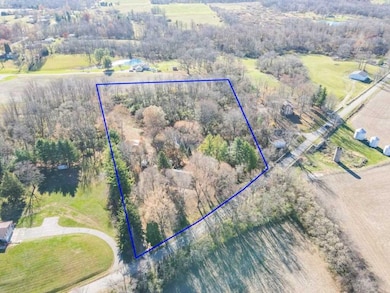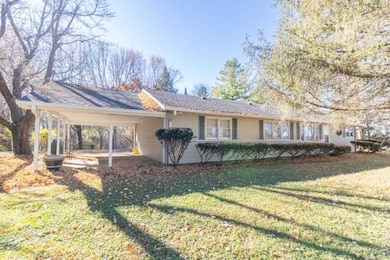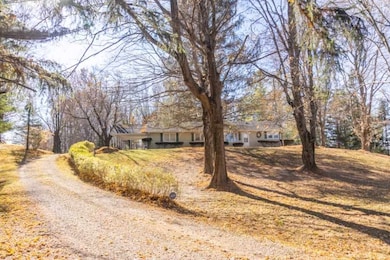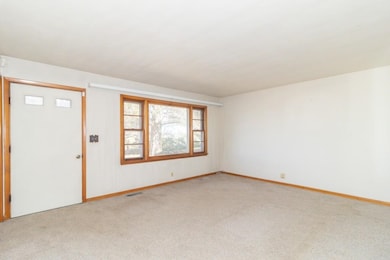
3708 S Spiceland Rd New Castle, IN 47362
Estimated payment $989/month
Highlights
- Very Popular Property
- Ranch Style House
- Living Room
- 4.66 Acre Lot
- First Floor Utility Room
- Attached Carport
About This Home
If you love peaceful mornings, glowing sunsets, fishing in your own pond, and the privacy of a wooded retreat—all while being just minutes from town—this property is for you. Nestled on close to 5 mostly wooded acres in the Westwood area, this one-story home offers a rare blend of seclusion and convenience, with quick access to the I-70 interchange. Inside, you’ll find 2 bedrooms, a spacious living room, and two additional flex rooms the previous owner used as bedrooms—perfect for an office, playroom, hobby space, or guest room. The home also features an eat-in kitchen, a large living area, and a coal stove for optional backup heat. Outside, the property shines with its scenic pond, mature trees, and a barn ideal for storage or animals. A generous carport provides additional covered parking. The home is clean, livable, and ready for your updates, and should qualify for most types of financing. Whether you’re looking for a quiet homestead, a weekend getaway, or a place to spread out and enjoy nature, this property offers endless potential.
Listing Agent
RE/MAX Integrity Real Estate License #RB14024543 Listed on: 11/18/2025

Home Details
Home Type
- Single Family
Est. Annual Taxes
- $1,100
Year Built
- Built in 1957
Lot Details
- 4.66 Acre Lot
Home Design
- Ranch Style House
- Shingle Roof
- Vinyl Siding
- Stick Built Home
Interior Spaces
- 1,196 Sq Ft Home
- Living Room
- First Floor Utility Room
- Washer and Dryer
- Crawl Space
- Electric Range
Bedrooms and Bathrooms
- 2 Bedrooms
- 1 Full Bathroom
Parking
- 1 Car Garage
- Attached Carport
Utilities
- Forced Air Heating and Cooling System
- Heating System Uses Oil
- Well
- Septic System
Map
Home Values in the Area
Average Home Value in this Area
Tax History
| Year | Tax Paid | Tax Assessment Tax Assessment Total Assessment is a certain percentage of the fair market value that is determined by local assessors to be the total taxable value of land and additions on the property. | Land | Improvement |
|---|---|---|---|---|
| 2024 | $1,100 | $127,300 | $44,000 | $83,300 |
| 2023 | $1,086 | $119,800 | $44,000 | $75,800 |
| 2022 | $1,246 | $116,300 | $42,500 | $73,800 |
| 2021 | $1,137 | $106,500 | $39,200 | $67,300 |
| 2020 | $1,133 | $104,200 | $39,200 | $65,000 |
| 2019 | $1,068 | $101,900 | $39,200 | $62,700 |
| 2018 | $903 | $98,800 | $37,200 | $61,600 |
| 2017 | $566 | $100,600 | $37,200 | $63,400 |
| 2016 | $555 | $99,000 | $36,800 | $62,200 |
| 2014 | $488 | $97,200 | $37,700 | $59,500 |
| 2013 | $488 | $93,000 | $37,300 | $55,700 |
Property History
| Date | Event | Price | List to Sale | Price per Sq Ft |
|---|---|---|---|---|
| 11/21/2025 11/21/25 | Pending | -- | -- | -- |
| 11/18/2025 11/18/25 | For Sale | $169,900 | -- | $142 / Sq Ft |
About the Listing Agent

I have over 30 years of expertise in the real estate industry. Over the years I have earned many awards within a franchise, including the Leaders Circle award (repeated times), one of the highest level of awards afforded to agents. I am committed to the community that I live and work in and I demonstrate this by being active on multiple boards and involving myself in multiple community groups. With my years in real estate, I have learned how to be detail oriented, proactive and a strong
Susan's Other Listings
Source: Richmond Association of REALTORS®
MLS Number: 10052443
APN: 33-12-32-000-401.000-015
- 1001 W Colonial Dr
- 2900 S Memorial Dr
- 1311 S 17th St
- 921 S 14th St Unit Half
- 1218 S 18th St Unit 2
- 1628 A Ave
- 325 S 12th St Unit 1
- 302 S 12th St
- 302 S 12th St
- 300 S 12th St Unit 2
- 925 Broad St Unit .5
- 902 Vine St
- 509 S 18th St
- 225 N 10th St
- 225 N 10th St
- 1104 Thornburg St
- 211 N 17th St Unit 2
- 2225 Broad St
- 2324 State St Unit 2
- 2120 Spring St
