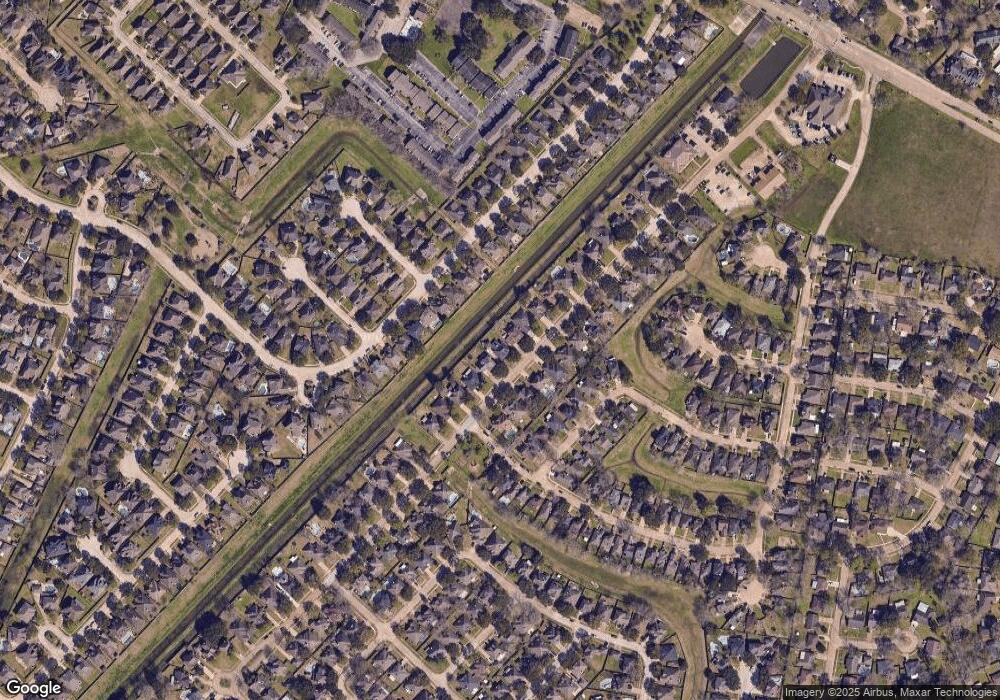3708 Sunset Meadows Dr Pearland, TX 77581
Estimated Value: $354,653 - $389,000
Highlights
- Atrium Room
- Deck
- Game Room
- Rustic Oak Elementary School Rated A
- Traditional Architecture
- Breakfast Room
About This Home
GORGEOUS CURB APPEAL WITH NEWER ROOF. 2 ROOMS DOWN WITH FULL BATHS CAN BE USED AS SECONDARY BEDROOM, MASTER DOWN, UPDATED KITCHEN OPENS TO HUGE LIVING ROOM WITH FIREPLACE, 2 BEDROOMS UP, HIGH CEILING, HUGE MASTER WITH GARDEN TUB AND SHOWER, NO MUD TAX, PEARLAND SCHOOL, GARAGE IS DIVIDED INTO A MAN CAVE WITH AC AND TOOL/STORAGE- CAN BE EASILY CONVERTED BACK INTO 2 CAR DETACHED GARAGE, NO BACK NEIGHBORS.
Last Agent to Sell the Property
Better Homes and Gardens Real Estate Gary Greene - Bay Area License #0429195 Listed on: 11/01/2017

Home Details
Home Type
- Single Family
Est. Annual Taxes
- $5,867
Year Built
- Built in 1996
Lot Details
- 8,337 Sq Ft Lot
- Back Yard Fenced
HOA Fees
- $38 Monthly HOA Fees
Parking
- 2 Car Detached Garage
Home Design
- Traditional Architecture
- Brick Exterior Construction
- Slab Foundation
- Composition Roof
- Wood Siding
Interior Spaces
- 2,477 Sq Ft Home
- 2-Story Property
- Wood Burning Fireplace
- Gas Fireplace
- French Doors
- Family Room
- Living Room
- Breakfast Room
- Game Room
- Atrium Room
- Security System Owned
- Laundry in Utility Room
Kitchen
- Gas Oven
- Gas Range
- Microwave
- Dishwasher
- Disposal
Flooring
- Carpet
- Laminate
- Tile
Bedrooms and Bathrooms
- 3 Bedrooms
- 3 Full Bathrooms
- Separate Shower
Outdoor Features
- Deck
- Patio
Schools
- Rustic Oak Elementary School
- Alexander/Pearland J H East Middle School
- Pearland High School
Utilities
- Central Heating and Cooling System
- Heating System Uses Gas
Community Details
- Crest Association, Phone Number (281) 945-4620
- Sunset Lakes Subdivision
Ownership History
Purchase Details
Home Financials for this Owner
Home Financials are based on the most recent Mortgage that was taken out on this home.Purchase Details
Home Financials for this Owner
Home Financials are based on the most recent Mortgage that was taken out on this home.Purchase Details
Home Financials for this Owner
Home Financials are based on the most recent Mortgage that was taken out on this home.Purchase Details
Home Financials for this Owner
Home Financials are based on the most recent Mortgage that was taken out on this home.Home Values in the Area
Average Home Value in this Area
Purchase History
| Date | Buyer | Sale Price | Title Company |
|---|---|---|---|
| Beaver Robert J | -- | Texas American Title Co | |
| Antunez Kimberly | -- | First American Title | |
| Vitz Jerry Mcbrien | -- | American Title Co | |
| Wall Devin A | -- | Texas American Title Company |
Mortgage History
| Date | Status | Borrower | Loan Amount |
|---|---|---|---|
| Open | Beaver Robert J | $200,000 | |
| Previous Owner | Antunez Kimberly | $188,517 | |
| Previous Owner | Vitz Jerry Mcbrien | $34,000 | |
| Previous Owner | Vitz Jerry Mcbrien | $136,000 | |
| Previous Owner | Wall Devin A | $120,500 |
Tax History Compared to Growth
Tax History
| Year | Tax Paid | Tax Assessment Tax Assessment Total Assessment is a certain percentage of the fair market value that is determined by local assessors to be the total taxable value of land and additions on the property. | Land | Improvement |
|---|---|---|---|---|
| 2025 | $2,000 | $333,630 | $29,180 | $304,450 |
| 2023 | $2,000 | $323,070 | $29,180 | $317,240 |
| 2022 | $7,065 | $293,700 | $29,180 | $274,130 |
| 2021 | $6,879 | $267,000 | $29,180 | $237,820 |
| 2020 | $6,613 | $263,030 | $29,180 | $233,850 |
| 2019 | $6,013 | $222,810 | $29,180 | $193,630 |
| 2018 | $5,595 | $208,250 | $29,180 | $179,070 |
| 2017 | $5,867 | $217,290 | $29,180 | $188,110 |
| 2016 | $5,683 | $219,590 | $29,180 | $190,410 |
| 2014 | $4,439 | $176,840 | $29,180 | $147,660 |
Map
Source: Houston Association of REALTORS®
MLS Number: 60823895
APN: 7868-0201-013
- 3613 Pine Valley Dr
- 1310 Ainsley Way Dr
- 1318 Jamison Pine Dr
- 808 Merribrook Ln
- 1211 Woodchase Dr
- 1422 Pine Forest Dr
- 515 Brandywyne Dr
- 3901 Kimberly Dr
- 2719 Leroy St
- 1503 Pine Ridge Ln
- 3910 Kimberly Dr
- 1510 Pine Creek Dr
- 1107 Chesterwood Dr
- 1108 Chesterwood Dr
- 1410 Long View Dr
- 514 Bellmar Ln
- 511 Bellmar Ln
- 111 Dunbar Estates Dr Unit 203
- 3522 Pine Chase Dr
- 301 Brandywyne Dr
- 3706 Sunset Meadows Dr
- 3710 Sunset Meadows Dr
- 3600 Sunset Meadows Dr
- 3704 Sunset Meadows Dr
- 3712 Sunset Meadows Dr
- 3707 Sunset Meadows Dr
- 3709 Sunset Meadows Dr
- 3702 Sunset Meadows Dr
- 3705 Sunset Meadows Dr
- 3711 Sunset Meadows Dr
- 3703 Sunset Meadows Dr
- 3619 Pine Valley Dr
- 3617 Pine Valley Dr
- 3713 Sunset Meadows Dr
- 3630 Sunset Meadows Dr
- 3621 Pine Valley Dr
- 3615 Pine Valley Dr
- 3716 Sunset Meadows Dr
- 3701 Sunset Meadows Dr
- 3623 Pine Valley Dr
