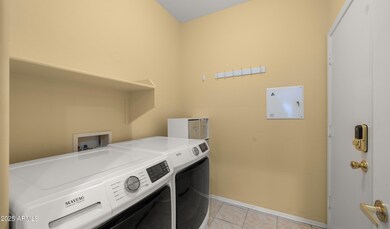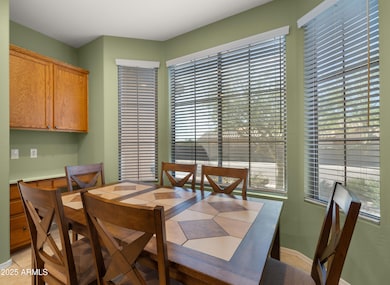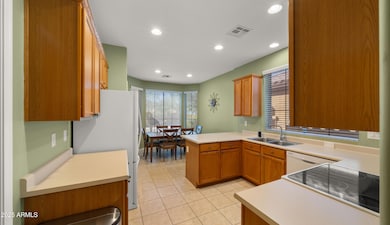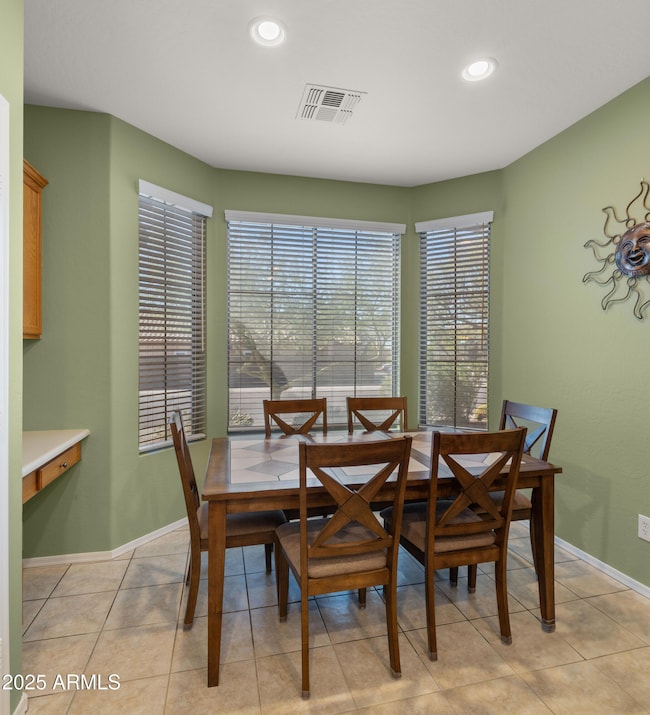
3708 W Rushmore Dr Anthem, AZ 85086
Highlights
- Fitness Center
- Mountain View
- Corner Lot
- Canyon Springs STEM Academy Rated A-
- Golf Cart Garage
- Private Yard
About This Home
As of May 2025This home is located at 3708 W Rushmore Dr, Anthem, AZ 85086 and is currently priced at $415,000, approximately $263 per square foot. This property was built in 2002. 3708 W Rushmore Dr is a home located in Maricopa County with nearby schools including Canyon Springs STEM Academy, Boulder Creek High School, and Great Hearts Academies - Anthem Prep.
Last Agent to Sell the Property
Fathom Realty Elite License #BR660449000 Listed on: 03/07/2025

Last Buyer's Agent
Jennifer Merrill
AZ Brokerage Holdings, LLC License #BR660449000
Home Details
Home Type
- Single Family
Est. Annual Taxes
- $2,428
Year Built
- Built in 2002
Lot Details
- 5,750 Sq Ft Lot
- Desert faces the front and back of the property
- Block Wall Fence
- Artificial Turf
- Corner Lot
- Front and Back Yard Sprinklers
- Private Yard
HOA Fees
- $100 Monthly HOA Fees
Parking
- 2.5 Car Direct Access Garage
- 2 Open Parking Spaces
- Garage Door Opener
- Golf Cart Garage
Home Design
- Wood Frame Construction
- Tile Roof
- Stucco
Interior Spaces
- 1,577 Sq Ft Home
- 1-Story Property
- Ceiling height of 9 feet or more
- Ceiling Fan
- Double Pane Windows
- Solar Screens
- Mountain Views
Kitchen
- Eat-In Kitchen
- Electric Cooktop
- Built-In Microwave
- ENERGY STAR Qualified Appliances
- Laminate Countertops
Flooring
- Laminate
- Tile
Bedrooms and Bathrooms
- 3 Bedrooms
- 2 Bathrooms
- Dual Vanity Sinks in Primary Bathroom
- Bathtub With Separate Shower Stall
Schools
- Canyon Springs Stem Academy Elementary And Middle School
- Boulder Creek High School
Utilities
- Central Air
- Heating unit installed on the ceiling
- Heating System Uses Natural Gas
Additional Features
- No Interior Steps
- Covered patio or porch
Listing and Financial Details
- Tax Lot 125
- Assessor Parcel Number 202-22-248
Community Details
Overview
- Association fees include ground maintenance
- Aam Association, Phone Number (602) 957-9191
- Built by DEL WEBB
- Anthem Coventry Homes Unit 20B Subdivision, Melody Floorplan
Amenities
- Recreation Room
Recreation
- Tennis Courts
- Pickleball Courts
- Community Playground
- Fitness Center
- Community Spa
- Bike Trail
Ownership History
Purchase Details
Home Financials for this Owner
Home Financials are based on the most recent Mortgage that was taken out on this home.Purchase Details
Home Financials for this Owner
Home Financials are based on the most recent Mortgage that was taken out on this home.Purchase Details
Home Financials for this Owner
Home Financials are based on the most recent Mortgage that was taken out on this home.Purchase Details
Purchase Details
Home Financials for this Owner
Home Financials are based on the most recent Mortgage that was taken out on this home.Purchase Details
Home Financials for this Owner
Home Financials are based on the most recent Mortgage that was taken out on this home.Purchase Details
Home Financials for this Owner
Home Financials are based on the most recent Mortgage that was taken out on this home.Purchase Details
Similar Homes in the area
Home Values in the Area
Average Home Value in this Area
Purchase History
| Date | Type | Sale Price | Title Company |
|---|---|---|---|
| Warranty Deed | $415,000 | First American Title Insurance | |
| Warranty Deed | $265,000 | Pioneer Title Agency Inc | |
| Special Warranty Deed | $192,000 | First American Title Ins Co | |
| Trustee Deed | $209,127 | None Available | |
| Interfamily Deed Transfer | -- | First American Title Ins Co | |
| Warranty Deed | $277,000 | First American Title Ins Co | |
| Joint Tenancy Deed | $181,000 | Chicago Title Insurance Co | |
| Cash Sale Deed | $151,522 | Sun Title Agency Co |
Mortgage History
| Date | Status | Loan Amount | Loan Type |
|---|---|---|---|
| Open | $332,000 | New Conventional | |
| Previous Owner | $177,000 | New Conventional | |
| Previous Owner | $177,800 | New Conventional | |
| Previous Owner | $183,274 | FHA | |
| Previous Owner | $186,018 | FHA | |
| Previous Owner | $188,522 | FHA | |
| Previous Owner | $207,000 | Unknown | |
| Previous Owner | $187,000 | Fannie Mae Freddie Mac | |
| Previous Owner | $187,000 | Fannie Mae Freddie Mac | |
| Previous Owner | $144,800 | New Conventional | |
| Closed | $36,200 | No Value Available |
Property History
| Date | Event | Price | Change | Sq Ft Price |
|---|---|---|---|---|
| 05/16/2025 05/16/25 | Sold | $415,000 | -3.5% | $263 / Sq Ft |
| 03/07/2025 03/07/25 | For Sale | $430,000 | +62.3% | $273 / Sq Ft |
| 12/20/2023 12/20/23 | Off Market | $265,000 | -- | -- |
| 01/06/2020 01/06/20 | Sold | $265,000 | -1.5% | $168 / Sq Ft |
| 11/26/2019 11/26/19 | Pending | -- | -- | -- |
| 11/17/2019 11/17/19 | For Sale | $269,000 | +40.1% | $171 / Sq Ft |
| 07/26/2013 07/26/13 | Sold | $192,000 | +1.1% | $122 / Sq Ft |
| 05/23/2013 05/23/13 | Pending | -- | -- | -- |
| 04/18/2013 04/18/13 | For Sale | $190,000 | -- | $120 / Sq Ft |
Tax History Compared to Growth
Tax History
| Year | Tax Paid | Tax Assessment Tax Assessment Total Assessment is a certain percentage of the fair market value that is determined by local assessors to be the total taxable value of land and additions on the property. | Land | Improvement |
|---|---|---|---|---|
| 2025 | $2,428 | $22,614 | -- | -- |
| 2024 | $2,284 | $21,537 | -- | -- |
| 2023 | $2,284 | $33,010 | $6,600 | $26,410 |
| 2022 | $2,183 | $23,780 | $4,750 | $19,030 |
| 2021 | $2,248 | $22,080 | $4,410 | $17,670 |
| 2020 | $2,199 | $20,770 | $4,150 | $16,620 |
| 2019 | $2,157 | $19,550 | $3,910 | $15,640 |
| 2018 | $2,088 | $18,170 | $3,630 | $14,540 |
| 2017 | $2,047 | $17,100 | $3,420 | $13,680 |
| 2016 | $1,756 | $16,780 | $3,350 | $13,430 |
| 2015 | $1,704 | $16,030 | $3,200 | $12,830 |
Agents Affiliated with this Home
-

Seller's Agent in 2025
Jennifer Merrill
Fathom Realty Elite
(602) 730-0848
18 in this area
40 Total Sales
-

Seller's Agent in 2020
Bob Richards
HomeSmart
(602) 722-9799
5 in this area
22 Total Sales
-
S
Seller Co-Listing Agent in 2020
Sherry Richards
HomeSmart
-
L
Buyer's Agent in 2020
Lindsay Hiron-Barrie
Realty One Group
-

Buyer Co-Listing Agent in 2020
Carolynn Hiron
Realty One Group
(623) 738-8049
41 in this area
46 Total Sales
-
R
Seller's Agent in 2013
Renee Tulliani
Dealty Real Estate Services, LLC
(480) 999-3020
1 Total Sale
Map
Source: Arizona Regional Multiple Listing Service (ARMLS)
MLS Number: 6831710
APN: 202-22-248
- 42905 N Ericson Ct Unit 20A
- 42920 N Raleigh Ct Unit 20A
- 3815 W Ranier Ct
- 3824 W Rushmore Dr Unit 20A
- 3829 W Ashton Dr
- 3845 W Ashton Dr
- 43154 N Outer Banks Dr
- 42726 N Livingstone Way
- 3522 W Rushmore Dr Unit 417
- 3549 W Magellan Dr
- 43332 N Vista Hills Dr
- 43391 N Vista Hills Dr
- 3613 W Plymouth Dr
- 43343 N Heavenly Way Unit 57
- 42423 N Acadia Way
- 43336 N Heavenly Way Unit 57
- 817 W Saber Rd
- 3718 W Bingham Dr
- 3721 W Aracely Dr
- 3827 W Aracely Dr






