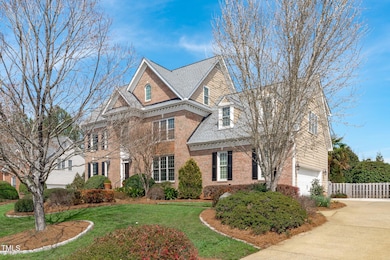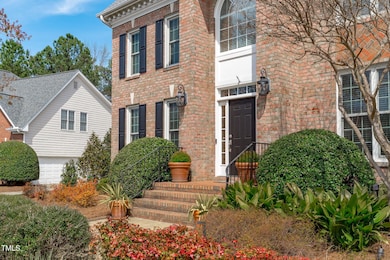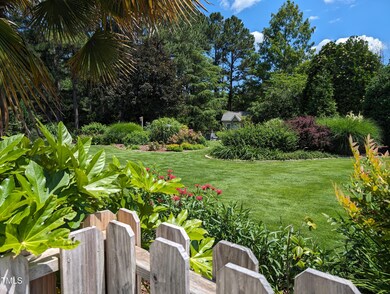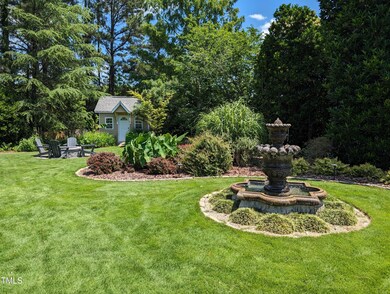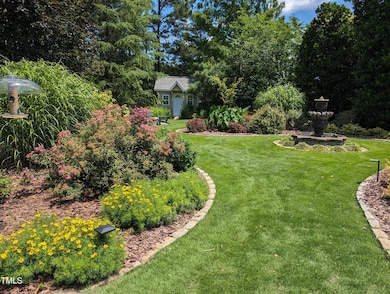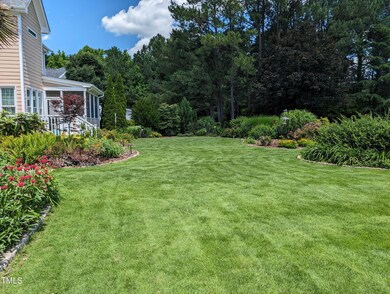
3708 Wesley Ridge Dr Apex, NC 27539
Middle Creek NeighborhoodHighlights
- 0.56 Acre Lot
- Deck
- Wood Flooring
- Middle Creek Elementary School Rated A-
- Traditional Architecture
- Bonus Room
About This Home
As of May 2025Welcome to 3708 Wesley Ridge Drive, a meticulously maintained one-owner home in the highly sought-after Jamison Park neighborhood! This 4-bedroom, 2.5-bathroom gem offers the perfect blend of comfort, versatility, convenience, and charm —Step inside to discover a spacious and thoughtfully designed floor plan, ideal for both everyday living and entertaining. The kitchen flows seamlessly into the cozy living area, as well as to a screened porch overlooking your backyard oasis, creating an inviting space for indoor and outdoor gatherings. On the second floor, you'll find four generously sized bedrooms, and a bonus room. Need even more space? The finished third-floor bonus room is perfect for a home office, playroom, workout room or media retreat! A special bonus on the third floor is a designated craft area within the unfinished storage space, which includes a portable AC unit.A defining feature of this wonderful home is the professionally landscaped and beautifully maintained backyard. This fully fenced, private retreat is perfect for birdwatching, backyard BBQ with friends and evenings around the fire pit. A charming, fully wired, 10' x 12' shed at the back of the yard with a potting bench behind it is the perfect place to store all of your yard tools and outdoor games.And the location? Unbeatable! Enjoy easy access the public schools, the community center, scenic trails, a library, tennis courts, and even a frisbee golf course—all just minutes from your front door. Plus, the entrance to 540 is not far, allowing easy access to anywhere in the Greater Raleigh area.First and second floor carpet replaced in 2024, 2nd floor Hallway Bath and Laundry Room updated in 2023, New Roof in 2016, EV charging plug in the garage. Sellers plan to leave the beautiful, tiered fountain in the back yard, the Nest doorbell, thermostat and security cameras, 3 Netgear Enterprise level Wi-fi access points, and the Reverse Osmosis water filtration system for the purest water you have ever tasted!Don't miss your chance to own this exceptional home in one of Apex's most desirable communities! Schedule your showing today!
Last Agent to Sell the Property
Keller Williams Legacy License #323740 Listed on: 03/21/2025

Home Details
Home Type
- Single Family
Est. Annual Taxes
- $4,941
Year Built
- Built in 2001
Lot Details
- 0.56 Acre Lot
- Wood Fence
- Landscaped
- Irrigation Equipment
- Garden
- Back Yard Fenced
HOA Fees
- $62 Monthly HOA Fees
Parking
- 2 Car Attached Garage
- Electric Vehicle Home Charger
- Side Facing Garage
- Garage Door Opener
- Private Driveway
- Additional Parking
- 3 Open Parking Spaces
Home Design
- Traditional Architecture
- Brick Veneer
- Architectural Shingle Roof
- Concrete Perimeter Foundation
Interior Spaces
- 3,384 Sq Ft Home
- 3-Story Property
- Bookcases
- Crown Molding
- Smooth Ceilings
- Gas Fireplace
- Living Room with Fireplace
- Dining Room
- Home Office
- Bonus Room
- Screened Porch
- Utility Room
- Basement
- Crawl Space
- Pull Down Stairs to Attic
Kitchen
- Electric Oven
- Electric Cooktop
- Ice Maker
- ENERGY STAR Qualified Dishwasher
- Kitchen Island
- Disposal
Flooring
- Wood
- Carpet
Bedrooms and Bathrooms
- 4 Bedrooms
- Walk-In Closet
- Bathtub with Shower
- Walk-in Shower
Laundry
- Laundry Room
- Laundry on upper level
- Sink Near Laundry
- Washer and Electric Dryer Hookup
Home Security
- Indoor Smart Camera
- Smart Thermostat
Outdoor Features
- Deck
- Fire Pit
- Exterior Lighting
Schools
- Middle Creek Elementary School
- West Lake Middle School
- Middle Creek High School
Utilities
- Central Heating and Cooling System
- Heating System Uses Natural Gas
- Heat Pump System
- Natural Gas Connected
- Tankless Water Heater
- Community Sewer or Septic
- High Speed Internet
Listing and Financial Details
- Assessor Parcel Number 0770106086
Community Details
Overview
- Association fees include ground maintenance
- Jamison Park Community Assoc./Ppm Mgmt. Association, Phone Number (919) 844-4911
- Jamison Park Subdivision
Recreation
- Community Pool
Ownership History
Purchase Details
Purchase Details
Home Financials for this Owner
Home Financials are based on the most recent Mortgage that was taken out on this home.Purchase Details
Similar Homes in the area
Home Values in the Area
Average Home Value in this Area
Purchase History
| Date | Type | Sale Price | Title Company |
|---|---|---|---|
| Interfamily Deed Transfer | -- | None Available | |
| Warranty Deed | $350,000 | -- | |
| Warranty Deed | $134,000 | -- |
Mortgage History
| Date | Status | Loan Amount | Loan Type |
|---|---|---|---|
| Open | $35,000 | Credit Line Revolving | |
| Open | $216,300 | New Conventional | |
| Closed | $265,390 | Fannie Mae Freddie Mac | |
| Closed | $270,641 | Unknown | |
| Closed | $275,000 | No Value Available |
Property History
| Date | Event | Price | Change | Sq Ft Price |
|---|---|---|---|---|
| 05/08/2025 05/08/25 | Sold | $850,000 | -2.9% | $251 / Sq Ft |
| 04/03/2025 04/03/25 | Pending | -- | -- | -- |
| 03/21/2025 03/21/25 | For Sale | $875,000 | -- | $259 / Sq Ft |
Tax History Compared to Growth
Tax History
| Year | Tax Paid | Tax Assessment Tax Assessment Total Assessment is a certain percentage of the fair market value that is determined by local assessors to be the total taxable value of land and additions on the property. | Land | Improvement |
|---|---|---|---|---|
| 2024 | $4,941 | $792,495 | $215,000 | $577,495 |
| 2023 | $3,937 | $502,337 | $115,000 | $387,337 |
| 2022 | $3,648 | $502,337 | $115,000 | $387,337 |
| 2021 | $3,550 | $502,337 | $115,000 | $387,337 |
| 2020 | $3,491 | $502,337 | $115,000 | $387,337 |
| 2019 | $3,934 | $479,241 | $140,000 | $339,241 |
| 2018 | $3,616 | $479,241 | $140,000 | $339,241 |
| 2017 | $3,427 | $479,241 | $140,000 | $339,241 |
| 2016 | $3,358 | $479,241 | $140,000 | $339,241 |
| 2015 | $3,229 | $462,101 | $120,000 | $342,101 |
| 2014 | $3,061 | $462,101 | $120,000 | $342,101 |
Agents Affiliated with this Home
-

Seller's Agent in 2025
Jody Whitehurst
Keller Williams Legacy
(919) 830-4622
4 in this area
23 Total Sales
-

Buyer's Agent in 2025
Tim Lehan
Steele Residential
(919) 443-5834
4 in this area
141 Total Sales
Map
Source: Doorify MLS
MLS Number: 10083071
APN: 0770.03-10-6086-000
- 3901 Langston Cir
- 3909 Langston Cir
- 3321 Langston Cir
- 3813 W Lake Rd
- 5200 Lorbacher Rd
- 3428 Hardwood Dr
- 3748 Knollcreek Dr
- 3537 Layton Ridge Dr
- 5030 Homeplace Dr
- 8316 Henderson Rd
- 804 Blue Thorn Dr
- 8844 Forester Ln
- 5045 Homeplace Dr
- 4333 Summer Brook Dr
- 8132 Wheeler Woods Dr
- 8417 Henderson Rd
- 1813 Lost Creek Ct
- 1524 Commons Ford Place
- 8220 Bells Lake Rd
- 8224 Bells Lake Rd

