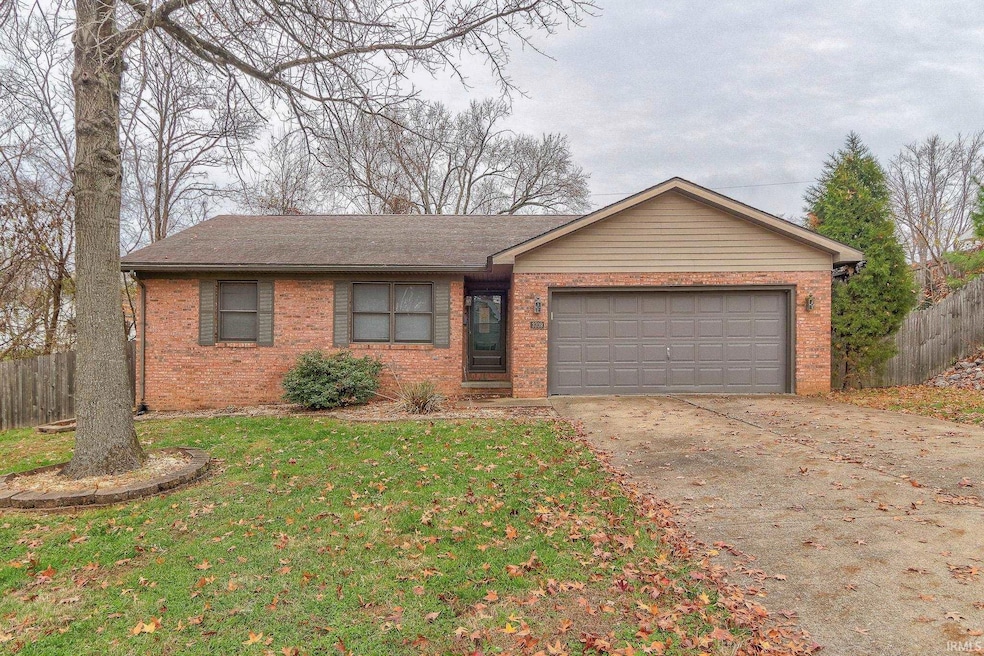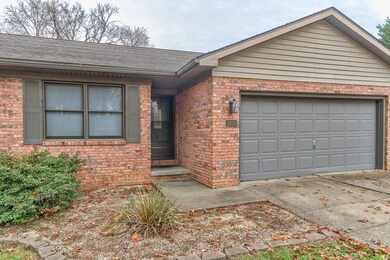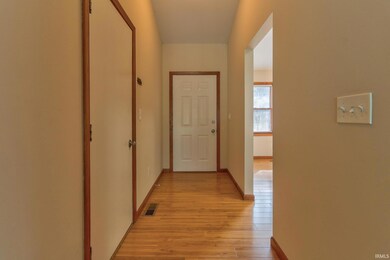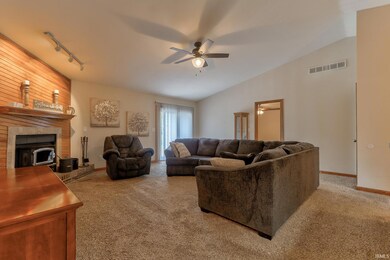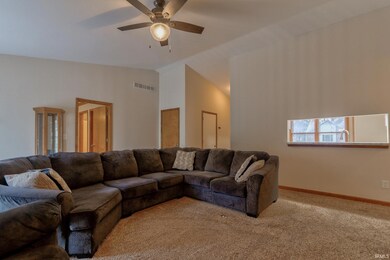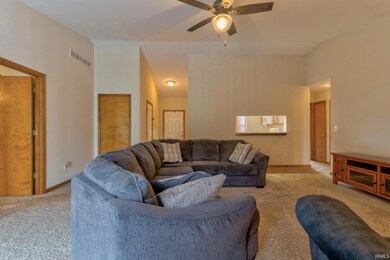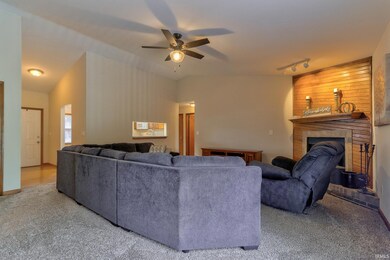3709 Adobe St Evansville, IN 47720
Estimated payment $1,389/month
Highlights
- Primary Bedroom Suite
- Open Floorplan
- Ranch Style House
- Francis Joseph Reitz High School Rated 9+
- Vaulted Ceiling
- Backs to Open Ground
About This Home
This move-in ready 3 bed, 2 bath ranch offers comfortable living in a quiet West Side neighborhood with a convenient split floorplan. A welcoming foyer opens into the eat-in kitchen, which features tall vaulted ceilings, space for a dining table, and a pass-through window with a breakfast bar that overlooks the living room. The living room feels bright and spacious with its vaulted ceilings, wood-burning fireplace, and access to the back deck. The primary suite includes a full ensuite bathroom and walk-in closet, while two additional bedrooms share a second full bath. Outside, enjoy an attached 2-car garage, an open deck, a fenced and landscaped yard, and a storage shed—plus a private backyard that adds to the home’s appeal.
Open House Schedule
-
Wednesday, November 26, 20255:00 to 6:30 pm11/26/2025 5:00:00 PM +00:0011/26/2025 6:30:00 PM +00:00Add to Calendar
-
Sunday, November 30, 20251:00 to 2:30 pm11/30/2025 1:00:00 PM +00:0011/30/2025 2:30:00 PM +00:00Add to Calendar
Home Details
Home Type
- Single Family
Est. Annual Taxes
- $2,719
Year Built
- Built in 1991
Lot Details
- 0.36 Acre Lot
- Lot Dimensions are 144x110
- Backs to Open Ground
- Cul-De-Sac
- Partially Fenced Property
- Privacy Fence
- Wood Fence
- Chain Link Fence
- Landscaped
- Sloped Lot
Parking
- 2 Car Attached Garage
- Driveway
Home Design
- Ranch Style House
- Brick Exterior Construction
Interior Spaces
- 1,379 Sq Ft Home
- Open Floorplan
- Crown Molding
- Vaulted Ceiling
- Ceiling Fan
- Wood Burning Fireplace
- Entrance Foyer
- Living Room with Fireplace
- Crawl Space
- Storage In Attic
- Laundry on main level
Kitchen
- Eat-In Kitchen
- Breakfast Bar
- Laminate Countertops
Flooring
- Wood
- Carpet
- Laminate
Bedrooms and Bathrooms
- 3 Bedrooms
- Primary Bedroom Suite
- Split Bedroom Floorplan
- Walk-In Closet
- 2 Full Bathrooms
- Bathtub with Shower
Schools
- Cynthia Heights Elementary School
- Helfrich Middle School
- Francis Joseph Reitz High School
Additional Features
- Covered Patio or Porch
- Forced Air Heating and Cooling System
Community Details
- Western Hills Subdivision
Listing and Financial Details
- Assessor Parcel Number 82-05-22-018-133.013-025
Map
Home Values in the Area
Average Home Value in this Area
Tax History
| Year | Tax Paid | Tax Assessment Tax Assessment Total Assessment is a certain percentage of the fair market value that is determined by local assessors to be the total taxable value of land and additions on the property. | Land | Improvement |
|---|---|---|---|---|
| 2024 | $2,719 | $251,800 | $12,900 | $238,900 |
| 2023 | $2,529 | $231,500 | $11,900 | $219,600 |
| 2022 | $2,454 | $225,600 | $11,900 | $213,700 |
| 2021 | $1,808 | $165,100 | $11,900 | $153,200 |
| 2020 | $1,736 | $160,700 | $11,900 | $148,800 |
| 2019 | $1,727 | $160,700 | $11,900 | $148,800 |
| 2018 | $2,456 | $152,400 | $11,900 | $140,500 |
| 2017 | $1,631 | $150,700 | $11,900 | $138,800 |
| 2016 | $1,444 | $133,800 | $11,900 | $121,900 |
| 2014 | $1,432 | $133,200 | $11,900 | $121,300 |
| 2013 | -- | $119,700 | $11,900 | $107,800 |
Property History
| Date | Event | Price | List to Sale | Price per Sq Ft | Prior Sale |
|---|---|---|---|---|---|
| 11/25/2025 11/25/25 | For Sale | $220,000 | +31.0% | $160 / Sq Ft | |
| 10/02/2020 10/02/20 | Sold | $167,900 | -1.2% | $122 / Sq Ft | View Prior Sale |
| 08/18/2020 08/18/20 | Pending | -- | -- | -- | |
| 08/17/2020 08/17/20 | For Sale | $169,900 | -- | $123 / Sq Ft |
Purchase History
| Date | Type | Sale Price | Title Company |
|---|---|---|---|
| Warranty Deed | -- | Regional Title Services Llc | |
| Warranty Deed | -- | Columbia Title Inc | |
| Warranty Deed | -- | None Available | |
| Warranty Deed | -- | None Available |
Mortgage History
| Date | Status | Loan Amount | Loan Type |
|---|---|---|---|
| Open | $159,505 | New Conventional | |
| Previous Owner | $106,400 | Adjustable Rate Mortgage/ARM |
Source: Indiana Regional MLS
MLS Number: 202547276
APN: 82-05-22-018-133.013-025
- 1630 Harmony Way
- 1509 Harmony Way
- 1107 Harmony Way
- 806 Varner Ave
- 4129 Kedzie Ave
- 2928 Betsy Ct
- 4619 Upper Mount Vernon Rd
- 809 Harmony Way
- 2901 Betsy Ct
- 3106 Mount Vernon Ave
- 3324 W Virginia St
- 2923 Mount Vernon Ave
- 918 N Sonntag Ave
- 304 N Tekoppel Ave
- 2521 N Red Bank Rd
- 3207 W Franklin St
- 115 N Woods Ave
- 200 Rupper Ave
- 111 Wills Ave
- 3030 W Franklin St
- 1140 Western Hills Dr
- 3701 Upper Mt Vernon Rd
- 2900 Cozy Ct
- 5001 Lakeside Ct
- 2518 Leisure Ln
- 360 S Rosenberger Ave
- 2316 W Franklin St Unit B
- 5630 Calle de Oro
- 5650 Copper Canyon
- 3550 Woodbridge Dr
- 1210 Vista Ct
- 814 Schutte Rd
- 327 W Missouri St
- 301 NW 3rd St
- 1125 Wellington Dr
- 201 W Delaware St
- 215 Sycamore St
- 425 Key Dr W
- 203 NW 5th St
- 714 N Main St Unit Dewey's Boutique Apt
