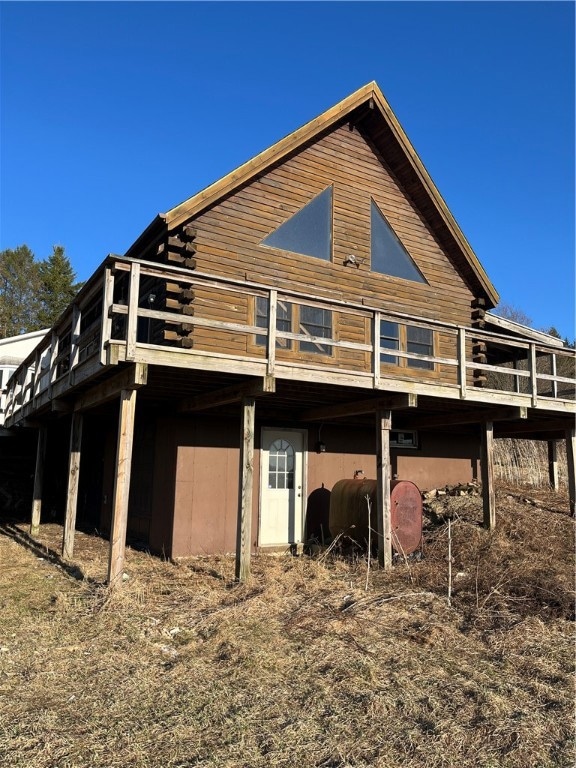3709 Dean Rd Odessa, NY 14869
Estimated payment $2,842/month
Highlights
- Second Kitchen
- Wood Flooring
- 1 Fireplace
- 78.78 Acre Lot
- Loft
- Separate Formal Living Room
About This Home
PRICE IMPROVEMENT - INCREDIBLE VALUE!! Many opportunities with this one of a kind home! Original part of this house (back white section) was built in 1951, log addition was built in 2000. This beautiful log addition features a large hickory kitchen with center island cooking. Floor to ceiling windows in the open living area display amazing distant views and large pond. Special feature is the wrap around deck attached to the log addition. Upstairs, a loft bedroom overlooks it all. Back section of home features a living room with a stone fireplace, kitchen and bedroom that can provide use as an apartment or in-law suite. Included is a large outbuilding barn with plenty of storage. Residence is situated on 71.46 acres, but an additional 7.36 acre parcel is included across the street! A must see!
Property is being SOLD in "AS IS CONDITION". NO survey is provided. All Disclosures will be provided by seller at time of accepted contract. NO UTILITIES will be turned on for inspections or appraisals. This property may qualify for Seller Financing (Vendee).If property was built prior to 1978, Lead Based Paint Potentially Exists.
Listing Agent
Listing by Keller Williams Realty Southern Tier & Finger Lakes License #10401342528 Listed on: 06/02/2025

Home Details
Home Type
- Single Family
Est. Annual Taxes
- $8,594
Year Built
- Built in 1951
Lot Details
- 78.78 Acre Lot
- Lot Dimensions are 1462x1530
- Seasonal Access to Property
- Irregular Lot
Parking
- 2 Car Garage
- Gravel Driveway
Home Design
- Block Foundation
- Poured Concrete
- Log Siding
Interior Spaces
- 2,108 Sq Ft Home
- 1-Story Property
- 1 Fireplace
- Separate Formal Living Room
- Loft
- Basement Fills Entire Space Under The House
Kitchen
- Second Kitchen
- Open to Family Room
- Electric Oven
- Electric Cooktop
- Dishwasher
Flooring
- Wood
- Carpet
- Laminate
Bedrooms and Bathrooms
- 2 Bedrooms | 1 Main Level Bedroom
- 2 Full Bathrooms
Laundry
- Laundry Room
- Laundry on main level
Farming
- Agricultural
Utilities
- Forced Air Heating System
- Well
- Electric Water Heater
- Septic Tank
Listing and Financial Details
- Assessor Parcel Number 442689-056-000-0001-048-002-0000
Map
Home Values in the Area
Average Home Value in this Area
Tax History
| Year | Tax Paid | Tax Assessment Tax Assessment Total Assessment is a certain percentage of the fair market value that is determined by local assessors to be the total taxable value of land and additions on the property. | Land | Improvement |
|---|---|---|---|---|
| 2024 | $8,767 | $379,000 | $205,000 | $174,000 |
| 2023 | $9,030 | $379,000 | $205,000 | $174,000 |
| 2022 | $3,484 | $379,000 | $205,000 | $174,000 |
| 2021 | $7,642 | $273,000 | $170,000 | $103,000 |
| 2020 | $7,682 | $273,000 | $170,000 | $103,000 |
| 2019 | $7,611 | $273,000 | $170,000 | $103,000 |
| 2018 | $7,611 | $268,000 | $170,000 | $98,000 |
| 2017 | $7,456 | $268,000 | $170,000 | $98,000 |
| 2016 | $6,832 | $241,000 | $143,000 | $98,000 |
| 2015 | -- | $241,000 | $143,000 | $98,000 |
Property History
| Date | Event | Price | Change | Sq Ft Price |
|---|---|---|---|---|
| 09/04/2025 09/04/25 | Pending | -- | -- | -- |
| 08/05/2025 08/05/25 | Price Changed | $399,000 | -10.3% | $189 / Sq Ft |
| 07/08/2025 07/08/25 | Price Changed | $445,000 | -4.3% | $211 / Sq Ft |
| 06/02/2025 06/02/25 | For Sale | $465,000 | -- | $221 / Sq Ft |
Purchase History
| Date | Type | Sale Price | Title Company |
|---|---|---|---|
| Deed | $280,000 | None Available | |
| Foreclosure Deed | $280,000 | None Available | |
| Deed | $268,000 | Joseph Allen | |
| Deed | $268,000 | Joseph Allen | |
| Interfamily Deed Transfer | -- | James Halpin | |
| Interfamily Deed Transfer | -- | James Halpin |
Mortgage History
| Date | Status | Loan Amount | Loan Type |
|---|---|---|---|
| Previous Owner | $280,000 | FHA |
Source: Upstate New York Real Estate Information Services (UNYREIS)
MLS Number: R1610826
APN: 442689-056-000-0001-048-002-0000
- 3565 Texas Hollow Rd
- 00 Newtown Rd
- 3855 Texas Hollow Rd
- 4171 Newtown Rd
- 3335 Lisk Rd
- 0 Steam Mill Rd
- 4555 State Route 79
- 3530 Coats Rd
- 2975 Steam Mill Rd
- 2402 County Road 7
- 0 County Road 4
- 4805 Stage Rd
- 3748 Main St
- 3767 Main St
- 5183 New York 227
- 0 County Road 9
- 2610 Hayes Rd
- 0 Satterly Hill Rd Unit R1588131
- 6079 New York 79
- 4041 State Route 414






