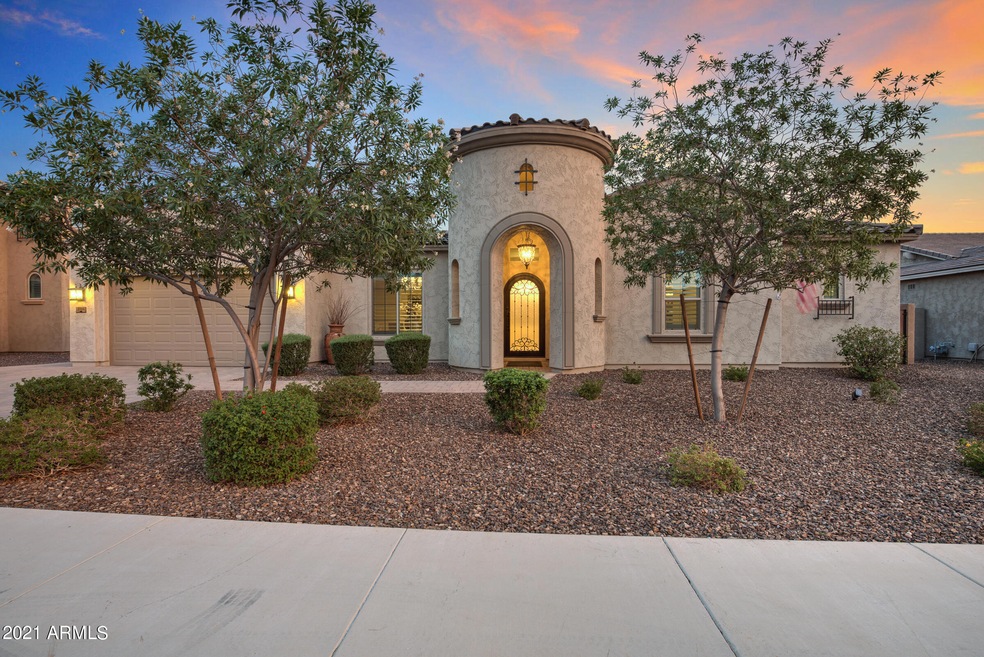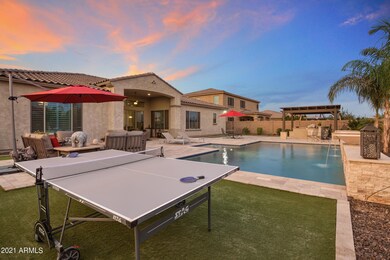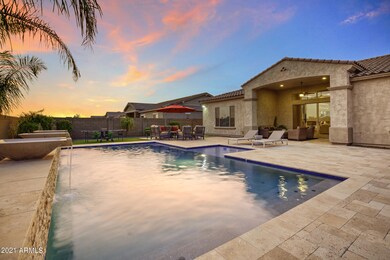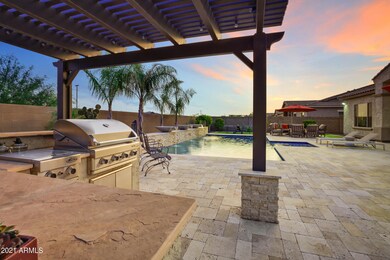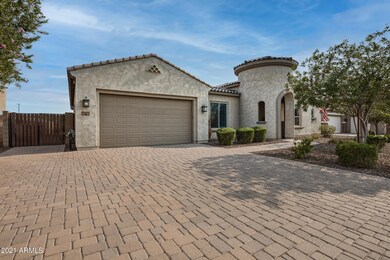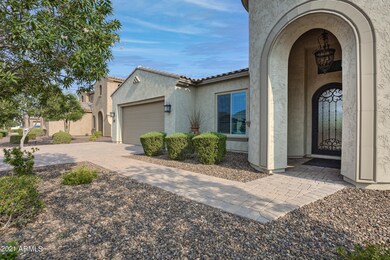
3709 E Cassia Ln Gilbert, AZ 85298
Bridges at Gilbert NeighborhoodHighlights
- Play Pool
- Mountain View
- Granite Countertops
- Power Ranch Elementary School Rated A-
- Community Lake
- Covered patio or porch
About This Home
As of August 2021Stunning 4 bed (plus bonus room) / 3.5 bath single level home on huge lot w/ mountain views & upgrades galore! 3 car tandem garage w/ epoxy flooring is a huge plus. Great curb appeal w/ paver driveway & perfectly placed desert landscaping. Arched entry w/ custom artisan-crafted iron & glass door greet you. Amazing floor plan w/ 12 ft ceilings, Italian tile, plantation shutters & top of the line lighting & fixtures throughout. Bright & open living room has new modern electric fireplace as focal point & full multi-panel slider wall looking out to backyard. Dream kitchen offers pristine cabinetry, granite counters, custom tile backsplash, SS appliances (including gas cook top & double ovens), walk-in pantry & huge curved island w/ sink, gorgeous pendant lighting & bar top seating for a crowd. Eat in dining area that opens to family room, as well as a separate formal dining room off entry which could easily be used for den, office or playroom if desired. Beautiful primary suite w/ luxurious bathroom w/ dual sinks/vanities (including seated area), corner garden tub, large glass shower w/ bench, private toilet & enormous walk-in closet w/ built in shelving. Other 3 bedrooms all have walk-in closets, one w/ full bath attached. Bonus room makes great den, craft or game room. Inside laundry room (w/ gas hook up) has a window & plenty of room for extra fridge. Resort-like backyard has everything you could ask for w/ its covered patio, inviting pool w/ water fall feature & travertine cool decking, pergola w/ built-in BBQ & stove, artificial grass & large side yard w/ RV gate (would also make great dog run). Home backs to greenbelt w/ mountain views. Located in Gilbert's prestigious community of Bridges which has amazing amenities including lakes & streams, trail systems, covered picnic areas, basketball court, bocce ball courts, splash pads, play structures, community parks & only 1.5 miles to the popular New Gilbert Regional Park. Easy access to the Loop 202 & 101 freeways, just minutes from all that Gilbert has to offers including award winning schools, shopping, dining & tons of entertainment choices. Schedule your showing today!
Last Agent to Sell the Property
RHouse Realty Brokerage Phone: 480-270-5782 License #SA556276000 Listed on: 07/17/2021
Home Details
Home Type
- Single Family
Est. Annual Taxes
- $4,338
Year Built
- Built in 2014
Lot Details
- 0.29 Acre Lot
- Desert faces the front of the property
- Block Wall Fence
- Artificial Turf
- Front and Back Yard Sprinklers
- Sprinklers on Timer
HOA Fees
- $100 Monthly HOA Fees
Parking
- 3 Car Direct Access Garage
- 2 Open Parking Spaces
- Tandem Garage
- Garage Door Opener
Home Design
- Wood Frame Construction
- Tile Roof
- Stucco
Interior Spaces
- 3,774 Sq Ft Home
- 1-Story Property
- Ceiling Fan
- Double Pane Windows
- Low Emissivity Windows
- Tinted Windows
- Solar Screens
- Living Room with Fireplace
- Mountain Views
- Washer and Dryer Hookup
Kitchen
- Eat-In Kitchen
- Breakfast Bar
- Gas Cooktop
- Built-In Microwave
- Kitchen Island
- Granite Countertops
Flooring
- Carpet
- Tile
Bedrooms and Bathrooms
- 4 Bedrooms
- Primary Bathroom is a Full Bathroom
- 3.5 Bathrooms
- Dual Vanity Sinks in Primary Bathroom
- Bathtub With Separate Shower Stall
Accessible Home Design
- No Interior Steps
Outdoor Features
- Play Pool
- Covered patio or porch
- Built-In Barbecue
Schools
- Bridges Elementary School
- Sossaman Middle School
- Higley High School
Utilities
- Central Air
- Heating System Uses Natural Gas
- High Speed Internet
Listing and Financial Details
- Tax Lot 207
- Assessor Parcel Number 304-87-721
Community Details
Overview
- Association fees include ground maintenance
- Renaissance Association, Phone Number (480) 813-6788
- Built by Meritage
- Bridges North Subdivision
- Community Lake
Recreation
- Community Playground
- Bike Trail
Ownership History
Purchase Details
Home Financials for this Owner
Home Financials are based on the most recent Mortgage that was taken out on this home.Purchase Details
Home Financials for this Owner
Home Financials are based on the most recent Mortgage that was taken out on this home.Purchase Details
Purchase Details
Home Financials for this Owner
Home Financials are based on the most recent Mortgage that was taken out on this home.Purchase Details
Home Financials for this Owner
Home Financials are based on the most recent Mortgage that was taken out on this home.Similar Homes in Gilbert, AZ
Home Values in the Area
Average Home Value in this Area
Purchase History
| Date | Type | Sale Price | Title Company |
|---|---|---|---|
| Warranty Deed | $985,000 | Clear Title Agency Of Az | |
| Warranty Deed | $720,000 | Magnus Title Agency | |
| Interfamily Deed Transfer | -- | None Available | |
| Interfamily Deed Transfer | -- | Carefree Title Agency Inc | |
| Special Warranty Deed | $478,185 | Carefree Title Agency Inc |
Mortgage History
| Date | Status | Loan Amount | Loan Type |
|---|---|---|---|
| Open | $185,000 | New Conventional | |
| Previous Owner | $260,000 | New Conventional | |
| Previous Owner | $300,000 | New Conventional | |
| Previous Owner | $300,000 | New Conventional |
Property History
| Date | Event | Price | Change | Sq Ft Price |
|---|---|---|---|---|
| 08/18/2021 08/18/21 | Sold | $985,000 | +2.6% | $261 / Sq Ft |
| 07/17/2021 07/17/21 | Pending | -- | -- | -- |
| 07/14/2021 07/14/21 | For Sale | $960,000 | +33.3% | $254 / Sq Ft |
| 06/04/2020 06/04/20 | Sold | $720,000 | -5.3% | $191 / Sq Ft |
| 05/11/2020 05/11/20 | Pending | -- | -- | -- |
| 05/01/2020 05/01/20 | For Sale | $759,999 | -- | $201 / Sq Ft |
Tax History Compared to Growth
Tax History
| Year | Tax Paid | Tax Assessment Tax Assessment Total Assessment is a certain percentage of the fair market value that is determined by local assessors to be the total taxable value of land and additions on the property. | Land | Improvement |
|---|---|---|---|---|
| 2025 | $4,397 | $53,137 | -- | -- |
| 2024 | $4,407 | $50,607 | -- | -- |
| 2023 | $4,407 | $78,950 | $15,790 | $63,160 |
| 2022 | $4,208 | $60,760 | $12,150 | $48,610 |
| 2021 | $4,272 | $55,550 | $11,110 | $44,440 |
| 2020 | $4,338 | $52,510 | $10,500 | $42,010 |
| 2019 | $4,195 | $51,700 | $10,340 | $41,360 |
| 2018 | $4,044 | $46,930 | $9,380 | $37,550 |
| 2017 | $3,896 | $43,380 | $8,670 | $34,710 |
| 2016 | $3,873 | $45,670 | $9,130 | $36,540 |
| 2015 | $1,097 | $11,600 | $11,600 | $0 |
Agents Affiliated with this Home
-

Seller's Agent in 2021
Rachael Richards
RHouse Realty
(480) 460-2300
1 in this area
299 Total Sales
-

Buyer's Agent in 2021
Jason LaFlesch
Results Realty
(602) 369-4663
22 in this area
256 Total Sales
-
B
Seller's Agent in 2020
Brenda Kapicka
HomeSmart
-
H
Buyer's Agent in 2020
Heather Sanders
TomKat Real Estate
Map
Source: Arizona Regional Multiple Listing Service (ARMLS)
MLS Number: 6264221
APN: 304-87-721
- 3578 E Walnut Rd
- 5085 S Ponderosa Dr
- 3532 E Alfalfa Dr
- 3507 E Alfalfa Dr
- 5123 S Mariposa Dr
- 3933 E Alfalfa Dr
- 5051 S Moccasin Trail
- 3784 E Simpson Ct
- 3432 E Strawberry Dr
- 3891 E Simpson Rd
- 3422 E Strawberry Dr
- 3961 E Thornton Ave
- 5012 S Girard St
- 3469 E Indigo St
- 5041 S Barley Ct
- 3907 E Carob Dr
- 3777 E Latham Ct
- 3314 E Azalea Dr
- 3807 E Latham Ct
- 3628 E Ficus Way
