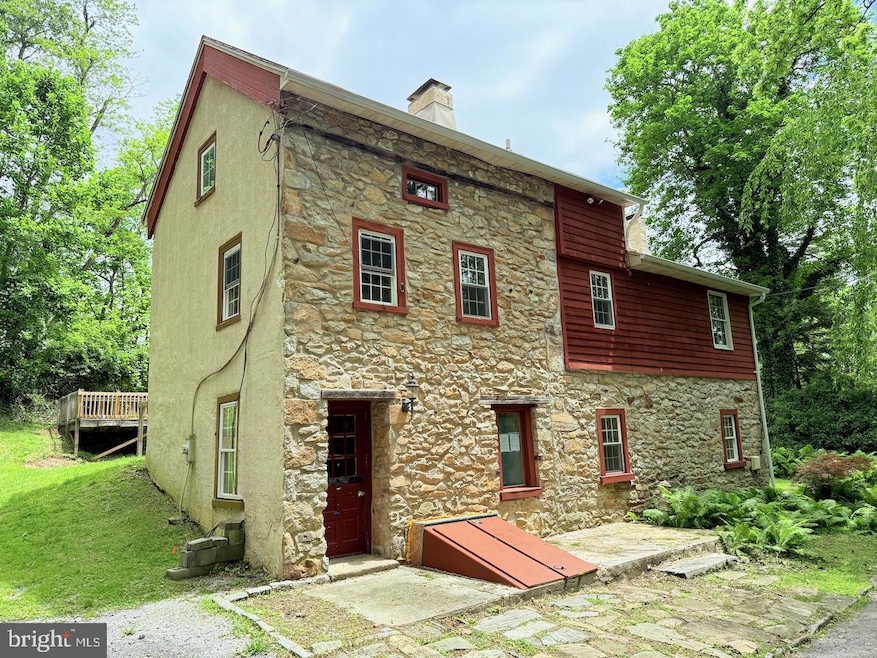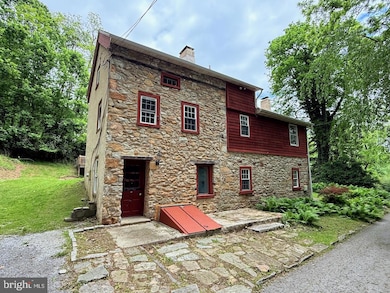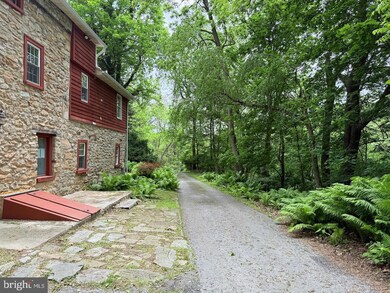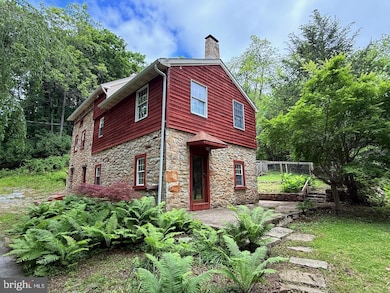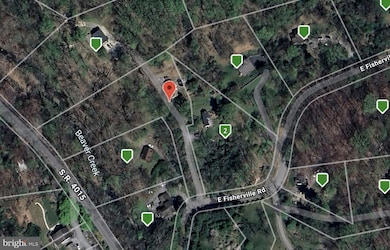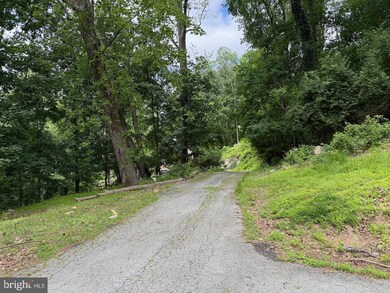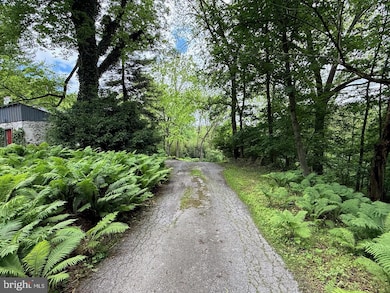
3709 E Fisherville Rd Downingtown, PA 19335
Highlights
- View of Trees or Woods
- 1.8 Acre Lot
- Solid Hardwood Flooring
- Beaver Creek Elementary School Rated A-
- Wooded Lot
- Farmhouse Style Home
About This Home
As of August 2025Nestled in the rolling countryside just outside Downingtown, this mid-1800s stone farmhouse offers a rare opportunity to restore and reimagine a classic piece of Chester County history. Set on a secluded parcel surrounded by mature trees and open space, this traditional stone dwelling reflects the character and craftsmanship of its time.
The home features a traditional layout with generously sized rooms and original stonework, providing a solid foundation for thoughtful updates and creative design. While the property is in need of repair and modernization, it presents the ideal canvas for buyers looking to bring new life to a historic residence.
Outdoors, enjoy a private backyard area and a detached storage shed located just off to the side of the house—ideal for tools and equipment. This property is perfect for those seeking a peaceful rural setting with potential for improvement and customization.
This is a Department of Housing and Urban Development (HUD) property (Case# 446-425709).
Important Notice: This property is being sold as-is, with no guarantees or warranties provided. Utilities are turned off, so please exercise caution when viewing the property. Daylight showings are recommended. All property details, including disclosures, the Property Condition Report (PCR), sale contract, and sale process, are available on HUDHomestore.
The plumbing system failed the pressure test and water cannot be activated for inspections. Additionally, any required Use & Occupancy (U&O) inspections are the buyer’s responsibility and expense.
For financing and closing, FHA and conventional loans must close within 45 days, FHA 203(k) financing within 60 days, and cash offers within 30 days. The buyer is responsible for all closing costs, including transfer tax. The property is considered to be FHA Insurable with Escrow (IE). The final escrow amount is subject to lender determination.
Last Agent to Sell the Property
Springer Realty Group License #AB068681 Listed on: 06/02/2025

Home Details
Home Type
- Single Family
Est. Annual Taxes
- $4,900
Year Built
- Built in 1860
Lot Details
- 1.8 Acre Lot
- Wooded Lot
Home Design
- Farmhouse Style Home
- Stone Foundation
- Plaster Walls
- Pitched Roof
- Wood Siding
- Stone Siding
- Stucco
Interior Spaces
- 1,720 Sq Ft Home
- Property has 2 Levels
- 1 Fireplace
- Replacement Windows
- Family Room
- Living Room
- Dining Room
- Solid Hardwood Flooring
- Views of Woods
- Partial Basement
Kitchen
- Eat-In Kitchen
- Dishwasher
Bedrooms and Bathrooms
- En-Suite Primary Bedroom
Parking
- 2 Parking Spaces
- Gravel Driveway
Schools
- Beaver Creek Elementary School
- Downington Middle School
- Downingtown High School West Campus
Utilities
- Heating System Uses Oil
- Hot Water Heating System
- Well
- Electric Water Heater
- On Site Septic
Additional Features
- Shed
- Suburban Location
Community Details
- No Home Owners Association
Listing and Financial Details
- Tax Lot 0150
- Assessor Parcel Number 30-05 -0150
Ownership History
Purchase Details
Home Financials for this Owner
Home Financials are based on the most recent Mortgage that was taken out on this home.Similar Homes in Downingtown, PA
Home Values in the Area
Average Home Value in this Area
Purchase History
| Date | Type | Sale Price | Title Company |
|---|---|---|---|
| Interfamily Deed Transfer | -- | Stewart Title Guaranty Compa |
Mortgage History
| Date | Status | Loan Amount | Loan Type |
|---|---|---|---|
| Closed | $130,150 | New Conventional | |
| Closed | $142,000 | Unknown | |
| Closed | $115,000 | New Conventional |
Property History
| Date | Event | Price | Change | Sq Ft Price |
|---|---|---|---|---|
| 08/07/2025 08/07/25 | Sold | $310,000 | +11.5% | $180 / Sq Ft |
| 06/18/2025 06/18/25 | Pending | -- | -- | -- |
| 06/02/2025 06/02/25 | For Sale | $278,000 | -- | $162 / Sq Ft |
Tax History Compared to Growth
Tax History
| Year | Tax Paid | Tax Assessment Tax Assessment Total Assessment is a certain percentage of the fair market value that is determined by local assessors to be the total taxable value of land and additions on the property. | Land | Improvement |
|---|---|---|---|---|
| 2025 | $4,693 | $126,360 | $37,900 | $88,460 |
| 2024 | $4,693 | $126,360 | $37,900 | $88,460 |
| 2023 | $4,567 | $126,360 | $37,900 | $88,460 |
| 2022 | $4,394 | $126,360 | $37,900 | $88,460 |
| 2021 | $4,379 | $126,360 | $37,900 | $88,460 |
| 2020 | $4,356 | $126,360 | $37,900 | $88,460 |
| 2019 | $4,349 | $126,360 | $37,900 | $88,460 |
| 2018 | $4,349 | $126,360 | $37,900 | $88,460 |
| 2017 | $4,303 | $126,360 | $37,900 | $88,460 |
| 2016 | $3,675 | $126,360 | $37,900 | $88,460 |
| 2015 | $3,675 | $126,360 | $37,900 | $88,460 |
| 2014 | $3,675 | $126,360 | $37,900 | $88,460 |
Agents Affiliated with this Home
-
Jim Marks

Seller's Agent in 2025
Jim Marks
Springer Realty Group
(484) 985-9494
2 in this area
78 Total Sales
-
Victoria Rogers
V
Buyer's Agent in 2025
Victoria Rogers
Real of Pennsylvania
(610) 220-9658
1 in this area
22 Total Sales
Map
Source: Bright MLS
MLS Number: PACT2100160
APN: 30-005-0150.0100
- 121 Ridgewood Cir
- 5 Independence Ln
- 951 N Bailey Rd
- 3309 Humpton Rd
- 19 Graystone Ln
- Brentford Plan at Stonemill Village
- Brentford Elite Plan at Stonemill Village
- Carisbrooke Elite Plan at Stonemill Village
- Carisbrooke Plan at Stonemill Village
- Penwyn Elite Plan at Stonemill Village
- 7 Grayson Ln
- 21 Grayson Ln
- 104 Camryn Ct
- 23 Grayson Ln
- 37 Grayson Ln
- 31 Grayson Ln
- 29 Grayson Ln
- 14 Grayson Ln
- 16 Grayson Ln
- 18 Grayson Ln
