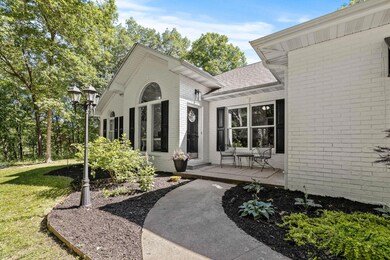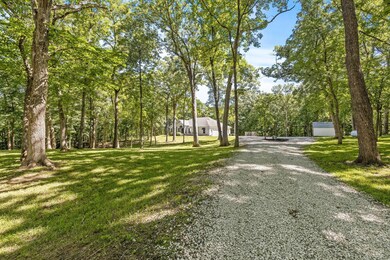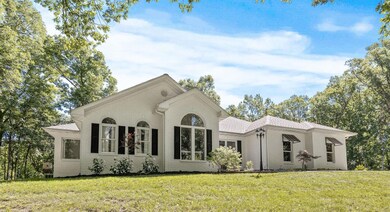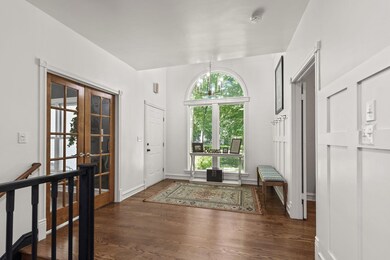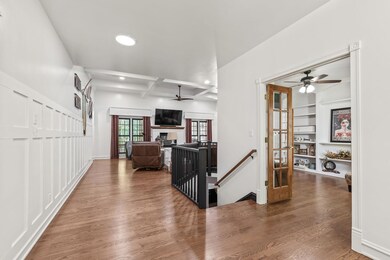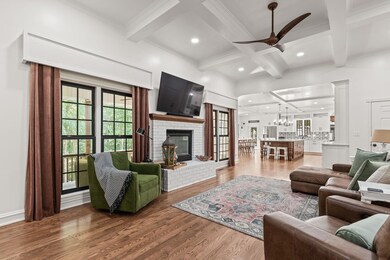
3709 E Joan Ct Columbia, MO 65201
Highlights
- Covered Deck
- Ranch Style House
- 2 Car Attached Garage
- Ann Hawkins Gentry Middle School Rated A-
- Formal Dining Room
- Eat-In Kitchen
About This Home
As of August 2024Seller offering a $15,000 ALLOWANCE towards home enhancments! Open House 1-3 on Sunday July 14th! With 5,070 sq ft, custom-built, 4-sided brick home. Nestled on 3.57 wooded acres in the tranquil Gans Creek subdivision, this 5-bedroom, 3.5-bath residence offers the ultimate blend of privacy and community charm. Positioned on a secluded culdesac with a long driveway, the home is embraced by mature trees, providing a serene retreat. The stunning kitchen boasts a massive island, a chic tiled backsplash, and sophisticated lighting. Notable features include a wine fridge, an additional beverage fridge, a filter water tap, and a pot filler. With no carpet & true hardwood floors throughout the main level, this home is as practical as it is beautiful Located in South Columbia, just off Discovery Parkway, enjoy both seclusion and easy access to the city's best amenities. A 1-year home warranty is included, ensuring peace of mind for the new owners.
Home Details
Home Type
- Single Family
Est. Annual Taxes
- $4,844
Year Built
- Built in 2001
Lot Details
- 3.57 Acre Lot
- Southwest Facing Home
HOA Fees
- $3 Monthly HOA Fees
Parking
- 2 Car Attached Garage
- Dirt Driveway
Home Design
- Ranch Style House
- Traditional Architecture
- Brick Veneer
Interior Spaces
- Formal Dining Room
- Eat-In Kitchen
- Finished Basement
Bedrooms and Bathrooms
- 5 Bedrooms
- Bathroom on Main Level
Schools
- New Haven Elementary School
- Gentry Middle School
- Rock Bridge High School
Additional Features
- Covered Deck
- Central Air
Community Details
- Built by Tompkins
- Gans Creek Subdivision
Listing and Financial Details
- Assessor Parcel Number 2120104040090001
Ownership History
Purchase Details
Home Financials for this Owner
Home Financials are based on the most recent Mortgage that was taken out on this home.Purchase Details
Home Financials for this Owner
Home Financials are based on the most recent Mortgage that was taken out on this home.Similar Homes in Columbia, MO
Home Values in the Area
Average Home Value in this Area
Purchase History
| Date | Type | Sale Price | Title Company |
|---|---|---|---|
| Warranty Deed | -- | Boone Central Title | |
| Warranty Deed | -- | Boone Central Title Company |
Mortgage History
| Date | Status | Loan Amount | Loan Type |
|---|---|---|---|
| Open | $639,000 | New Conventional | |
| Previous Owner | $387,500 | Commercial | |
| Previous Owner | $95,000 | Credit Line Revolving | |
| Previous Owner | $35,000 | Unknown | |
| Previous Owner | $163,400 | Unknown | |
| Previous Owner | $43,703 | Unknown |
Property History
| Date | Event | Price | Change | Sq Ft Price |
|---|---|---|---|---|
| 08/30/2024 08/30/24 | Sold | -- | -- | -- |
| 07/23/2024 07/23/24 | Pending | -- | -- | -- |
| 07/12/2024 07/12/24 | Price Changed | $755,000 | -2.6% | $149 / Sq Ft |
| 07/09/2024 07/09/24 | For Sale | $775,000 | 0.0% | $153 / Sq Ft |
| 07/08/2024 07/08/24 | Off Market | -- | -- | -- |
| 06/11/2024 06/11/24 | For Sale | $775,000 | +82.8% | $153 / Sq Ft |
| 12/29/2020 12/29/20 | Sold | -- | -- | -- |
| 12/02/2020 12/02/20 | Pending | -- | -- | -- |
| 10/24/2020 10/24/20 | For Sale | $424,000 | -- | $157 / Sq Ft |
Tax History Compared to Growth
Tax History
| Year | Tax Paid | Tax Assessment Tax Assessment Total Assessment is a certain percentage of the fair market value that is determined by local assessors to be the total taxable value of land and additions on the property. | Land | Improvement |
|---|---|---|---|---|
| 2024 | $4,886 | $67,567 | $5,950 | $61,617 |
| 2023 | $0 | $67,567 | $5,950 | $61,617 |
| 2022 | $4,654 | $64,964 | $5,950 | $59,014 |
| 2021 | $4,662 | $64,964 | $5,950 | $59,014 |
| 2020 | $4,572 | $60,144 | $5,951 | $54,193 |
| 2019 | $4,573 | $60,144 | $5,951 | $54,193 |
| 2018 | $4,260 | $0 | $0 | $0 |
| 2017 | $4,212 | $55,689 | $5,951 | $49,738 |
| 2016 | $4,205 | $55,689 | $5,951 | $49,738 |
| 2015 | $3,883 | $55,689 | $5,951 | $49,738 |
| 2014 | $3,893 | $55,689 | $5,951 | $49,738 |
Agents Affiliated with this Home
-
Samantha Gage
S
Seller's Agent in 2024
Samantha Gage
Gage & Gage
(573) 825-1060
170 Total Sales
-
TJ Turley
T
Buyer's Agent in 2024
TJ Turley
Century 21 Community
(573) 647-6212
30 Total Sales
-
Paul Smith
P
Seller's Agent in 2020
Paul Smith
Century 21 Community
(573) 777-5555
19 Total Sales
Map
Source: Columbia Board of REALTORS®
MLS Number: 420747
APN: 21-201-04-04-009-00-01
- 3700 S Joan Ct
- 5111 S Brock Rodgers Rd
- 4823 Meadow Lark Ln Unit A+B
- LOT 3 E Meyer Industrial Dr
- LOT 7 E Meyer Industrial Dr
- LOT 267 Easley Cabin Cir
- LOT 213 Easley Cabin Cir
- LOT 245 Genesis Dr
- LOT 205 Easley Cabin Cir
- LOT 212 Easley Cabin Cir
- LOT 235 Genesis Dr
- LOT 237 Genesis Dr
- LOT 215 Easley Cabin Cir
- LOT 236 Genesis Dr
- LOT 203 Easley Cabin Cir
- 2702 Rutherford Dr
- LOT 206 Easley Cabin Cir
- LOT 220 Easley Cabin Cir
- LOT 261 Easley Cabin Cir
- LOT 202 Easley Cabin Cir

