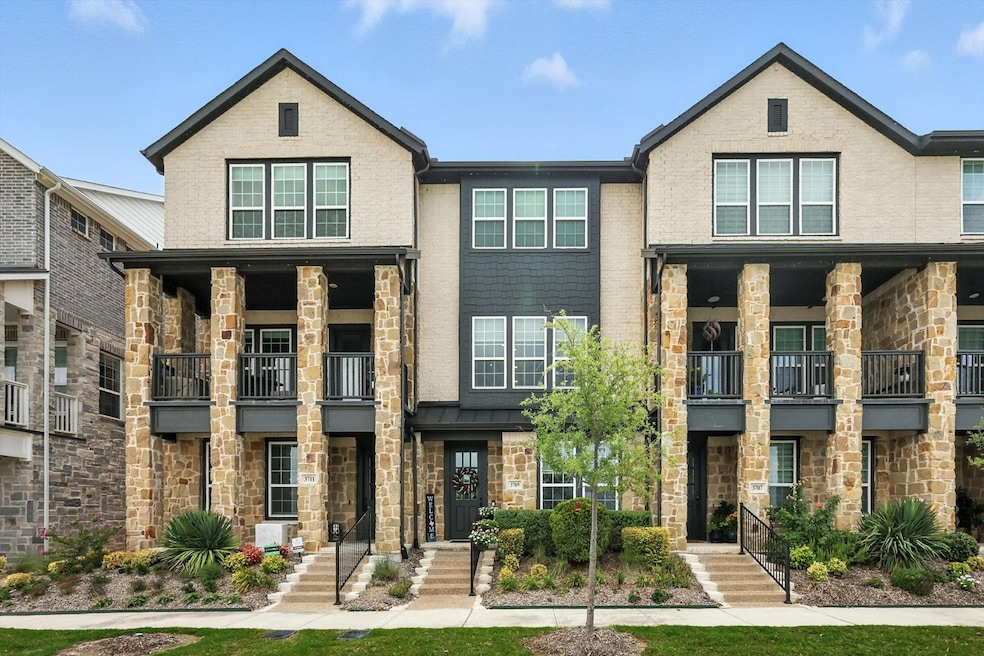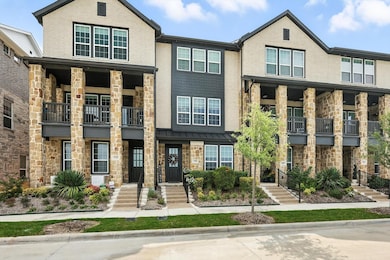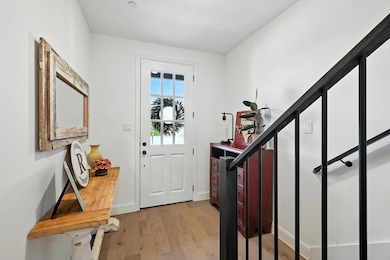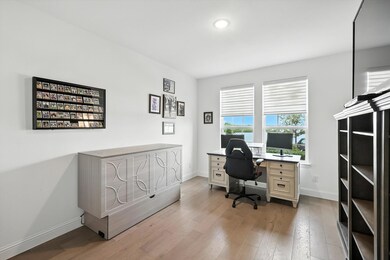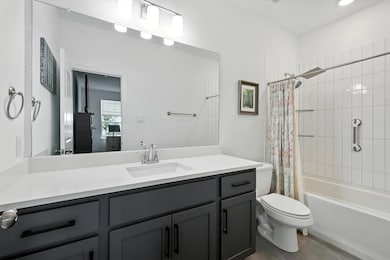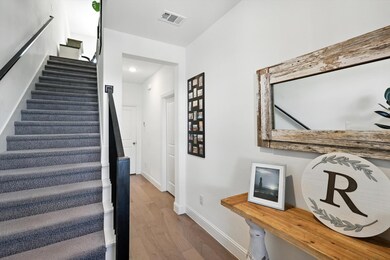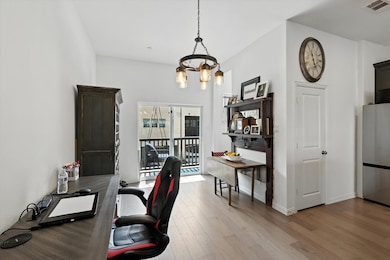
3709 Island Vista Dr Arlington, TX 76005
Viridian NeighborhoodEstimated payment $4,492/month
Highlights
- Lake Front
- Boat Dock
- Fishing
- Viridian Elementary School Rated A+
- Fitness Center
- Open Floorplan
About This Home
Lakefront Living—Don’t miss this opportunity to own on Viridian Island now listed below the most recent sale next door—rare chance for lakefront living under $600K. Lakefront Living in the Heart of Viridian. Enjoy this beautifully designed 3-bedroom 3.5-bath townhome located on the Island at Viridian, just across the bridge and surrounded by water. Take in sweeping lake views from nearly every room, with ensuite baths for every bedroom. The open-concept layout features a gourmet kitchen with oversized island, walk-in pantry, and a covered back Balcony. The owner’s suite offers serene lake views and a spacious walk-in closet. One secondary suite is on the ground level, offering privacy and flexibility—perfect for guests or multigenerational living. The garage is a standout with rubber tile flooring and added storage. Residents enjoy resort-style amenities: five pools (including an adults-only saltwater pool), tennis, pickleball, sailing, pilates, and scenic trails. Viridian includes 850+ acres of green space, a 150-acre conservation area, dog parks, Fossil Park, and the Lake Club & Sailing Center. Set in one of Texas’s only Audubon Gold-certified communities, this home combines a rare island setting with upscale amenities and unbeatable access—just minutes to DFW Airport and both downtowns. Whether you're relaxing on your balcony or paddle boarding on Lake Viridian, this is lakeside living at its best. Rare opportunity – VA Assumable Loan – 4.99% (with approval) – Inquire for details.
Listing Agent
All City Real Estate Ltd. Co Brokerage Phone: (866) 277-6005 License #0610752 Listed on: 07/10/2025

Townhouse Details
Home Type
- Townhome
Est. Annual Taxes
- $11,670
Year Built
- Built in 2022
Lot Details
- 1,699 Sq Ft Lot
- Lake Front
- Sprinkler System
- Zero Lot Line
HOA Fees
- $410 Monthly HOA Fees
Parking
- 2 Car Attached Garage
- Rear-Facing Garage
- Garage Door Opener
Home Design
- Brick Exterior Construction
- Slab Foundation
- Composition Roof
Interior Spaces
- 2,002 Sq Ft Home
- 3-Story Property
- Open Floorplan
- Dual Staircase
- Ceiling Fan
- Decorative Lighting
- Window Treatments
- Washer and Electric Dryer Hookup
Kitchen
- Eat-In Kitchen
- Gas Oven
- Gas Cooktop
- Microwave
- Dishwasher
- Kitchen Island
- Disposal
Flooring
- Engineered Wood
- Carpet
- Ceramic Tile
Bedrooms and Bathrooms
- 3 Bedrooms
- Walk-In Closet
Home Security
Outdoor Features
- Balcony
- Covered Patio or Porch
Schools
- Viridian Elementary School
- Trinity High School
Utilities
- Central Heating and Cooling System
- Underground Utilities
- Tankless Water Heater
- Gas Water Heater
- High Speed Internet
- Cable TV Available
Listing and Financial Details
- Legal Lot and Block 72 / 1
- Assessor Parcel Number 42658011
Community Details
Overview
- Association fees include all facilities, management, ground maintenance
- Viridian Residents Association
- Viridian Village 1K Subdivision
- Community Lake
Amenities
- Clubhouse
- Community Mailbox
Recreation
- Boat Dock
- Tennis Courts
- Pickleball Courts
- Community Playground
- Fitness Center
- Community Pool
- Fishing
- Park
- Trails
Security
- Fire and Smoke Detector
Map
Home Values in the Area
Average Home Value in this Area
Tax History
| Year | Tax Paid | Tax Assessment Tax Assessment Total Assessment is a certain percentage of the fair market value that is determined by local assessors to be the total taxable value of land and additions on the property. | Land | Improvement |
|---|---|---|---|---|
| 2024 | $1,121 | $464,171 | $100,000 | $364,171 |
| 2023 | $12,120 | $492,667 | $100,000 | $392,667 |
| 2022 | $1,915 | $70,000 | $70,000 | $0 |
| 2021 | $2,000 | $70,000 | $70,000 | $0 |
Property History
| Date | Event | Price | Change | Sq Ft Price |
|---|---|---|---|---|
| 08/15/2025 08/15/25 | Price Changed | $575,000 | -4.2% | $287 / Sq Ft |
| 08/01/2025 08/01/25 | Price Changed | $599,900 | -2.5% | $300 / Sq Ft |
| 07/17/2025 07/17/25 | For Sale | $615,000 | -- | $307 / Sq Ft |
Purchase History
| Date | Type | Sale Price | Title Company |
|---|---|---|---|
| Special Warranty Deed | -- | Green Brick Title |
Mortgage History
| Date | Status | Loan Amount | Loan Type |
|---|---|---|---|
| Open | $535,000 | VA | |
| Closed | $535,000 | VA |
Similar Homes in Arlington, TX
Source: North Texas Real Estate Information Systems (NTREIS)
MLS Number: 20994448
APN: 42658011
- 3709 Sailing View Blvd
- 3719 Sailing View Blvd
- 3718 Pelican Rest Way
- 1320 English Setter Dr
- 1323 English Setter Dr
- 3625 Plum Vista Place
- 1330 Viridian Park Ln
- 1317 Blue Lake Blvd
- 1812 Coopers Hawk Dr
- 2081 Emerald Grove Dr
- 2079 Pine Grove Ln
- 1507 Viridian Park Ln
- 3331 Monarch Pass Dr
- 2726 Winding Hollow Ln
- 4326 Maple Bloom Dr
- 3809 Canton Jade Way
- Marvel Plan at Lakeside at Viridian - Manor Series
- Lily Plan at Lakeside at Viridian - Manor Series
- Sealy Plan at Lakeside at Viridian - Shore Series
- 703 Canada Goose Ln
- 3700 Pelican Rest Way
- 1245 Harris Hawk Way
- 1305 Black Walnut Ln
- 1212 Arrow Pkwy
- 1212 Arrow Park Way
- 705 Painted Loon Dr
- 708 Painted Loon Dr
- 3345 Morning Dove Ln
- 1819 Desert Willow Way
- 701 Prairie Falcon Dr
- 4402 Cypress Thorn Dr
- 2651 Hidden Ridge Dr
- 1705 NE Green Oaks Blvd
- 903 Ashford Ln
- 1805 NE Green Oaks Blvd
- 1127 Ivy Charm Way
- 2717 Lawrence Rd
- 1030 Lone Ivory Trail
- 1126 Amber Rose Way
- 811 NE Green Oaks Blvd
