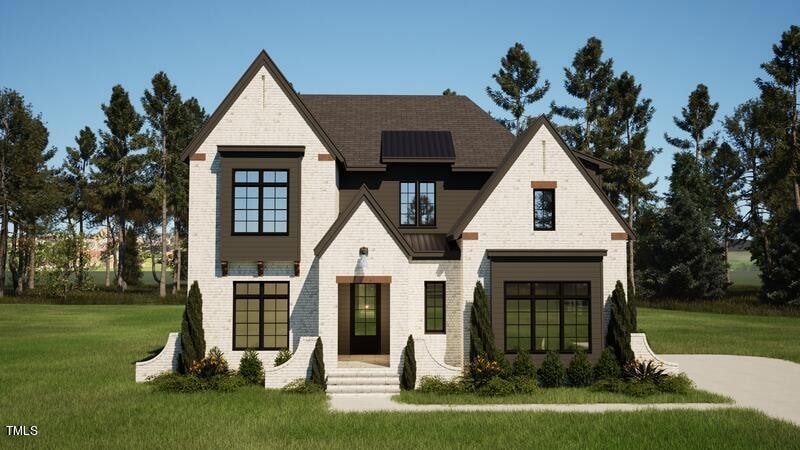3709 Joyful Creek Trail Zebulon, NC 27597
Estimated payment $5,619/month
Highlights
- New Construction
- Transitional Architecture
- No HOA
- Vaulted Ceiling
- Main Floor Primary Bedroom
- Walk-In Pantry
About This Home
Introducing a stunning Parade of Homes entry by Hoeken Design Build—this custom home is a rare blend of timeless elegance and modern comfort, set on a spacious .93-acre flat homesite in the upscale Chapel Creek neighborhood. With every detail thoughtfully upgraded for the Parade, this home features elevated finishes and bespoke craftsmanship throughout.
The European Tudor-inspired design meets modern farmhouse sensibility, offering striking curb appeal with a brick front, tall roof peaks, and soft archways. Step inside the covered front stoop to a light-filled, open-concept layout perfect for both entertaining and everyday living.
The gourmet kitchen is outfitted with high-end appliances, upgraded cabinetry, designer lighting, and a walk-in scullery pantry—all curated with Parade-level luxury in mind. The vaulted dining room overlooks your expansive backyard and seamlessly flows from the kitchen. Wide-plank White Oak floors run throughout the main level for a durable yet elegant touch.
The main-level owner's suite boasts a vaulted ceiling, an oversized zero-entry tiled shower, and a custom walk-in closet with direct access to the laundry room. A guest bedroom and full bath are also conveniently located on the main floor.
Upstairs, you'll find two spacious secondary bedrooms plus an optional bonus room—ideal for a media room or home office.
This property is pool-ready and perfectly positioned for privacy and outdoor enjoyment. Enjoy country peacefulness with city convenience—just 3.5 miles to Hwy 64 in Zebulon, and 10 minutes to Wake Forest. Welcome home to Chapel Creek.
Home Details
Home Type
- Single Family
Est. Annual Taxes
- $288
Year Built
- Built in 2024 | New Construction
Lot Details
- 0.93 Acre Lot
Parking
- 2 Car Attached Garage
- 2 Open Parking Spaces
Home Design
- Home is estimated to be completed on 12/31/25
- Transitional Architecture
- Farmhouse Style Home
- Tudor Architecture
- Brick Exterior Construction
- Block Foundation
- Shingle Roof
Interior Spaces
- 3,818 Sq Ft Home
- 2-Story Property
- Vaulted Ceiling
- Family Room
- Dining Room
- Luxury Vinyl Tile Flooring
- Walk-In Pantry
- Laundry Room
Bedrooms and Bathrooms
- 4 Bedrooms
- Primary Bedroom on Main
- 4 Full Bathrooms
Schools
- Zebulon Elementary And Middle School
- East Wake High School
Utilities
- Forced Air Heating and Cooling System
- Well
- Septic Tank
Community Details
- No Home Owners Association
- Chapel Creek Subdivision
Listing and Financial Details
- Assessor Parcel Number 1797169662
Map
Home Values in the Area
Average Home Value in this Area
Tax History
| Year | Tax Paid | Tax Assessment Tax Assessment Total Assessment is a certain percentage of the fair market value that is determined by local assessors to be the total taxable value of land and additions on the property. | Land | Improvement |
|---|---|---|---|---|
| 2025 | $288 | $45,000 | $45,000 | -- |
| 2024 | -- | $0 | $0 | $0 |
Property History
| Date | Event | Price | Change | Sq Ft Price |
|---|---|---|---|---|
| 07/15/2025 07/15/25 | Price Changed | $1,050,000 | +7.7% | $275 / Sq Ft |
| 05/04/2025 05/04/25 | Price Changed | $975,000 | +8.3% | $255 / Sq Ft |
| 09/11/2024 09/11/24 | Price Changed | $900,000 | +1.1% | $236 / Sq Ft |
| 07/09/2024 07/09/24 | For Sale | $889,877 | -- | $233 / Sq Ft |
Purchase History
| Date | Type | Sale Price | Title Company |
|---|---|---|---|
| Warranty Deed | $119,000 | None Listed On Document | |
| Warranty Deed | $119,000 | None Listed On Document |
Mortgage History
| Date | Status | Loan Amount | Loan Type |
|---|---|---|---|
| Open | $611,250 | Construction | |
| Closed | $100,000 | Construction | |
| Closed | $38,000 | Construction | |
| Previous Owner | $75,000 | Construction |
Source: Doorify MLS
MLS Number: 10039986
APN: 1797.01-16-9662-000
- 3705 Joyful Creek Trail
- Lot C Peaceful Creek Trail
- 3701 Joyful Creek Trail
- 3813 Peaceful Creek Trail
- Lot 12/H Peaceful Creek Trail
- 3804 Peaceful Creek Trail
- 3801 Peaceful Creek Trail
- 3705 Cassaro Ln
- 8433 Little Woody Ct
- 8925 Hopkins Knob Ct
- 8437 Little Woody Ct
- 0 Dukes Lake Rd Unit 10118158
- 8629 Dukes Lake Rd
- 1824 Ferrell Meadows Dr
- 897 Golden Plum Ln
- 2804 Jack Mitchell Rd
- 825 Golden Plum Ln
- 520 Oak Holly Ln
- 3816 Standing Pine Ln
- 3828 Standing Pine Ln
- 3317 Lacewing Dr
- 1460 Burgundy Bluff Ln
- 1105 Weavers Trace Dr
- 416 Emerald Shire Way
- 406 Henry Baker Rd
- 2010 Wild Iris Dr
- 172 Ogden Pond Place
- 1017 Laurel Leaf Rd
- 209 Quincy Meadow Ave
- 201 Quincy Meadow Ave
- 2202 King Malcolm Ln
- 2316 King Malcolm Ln
- 220 Rustling Way
- 300 Gourd St
- 348 Gourd St
- 328 Gourd St
- 336 Gourd St
- 477 Turning Lk Dr
- 2405 King Malcolm Ln
- 421 Brisk Dr







