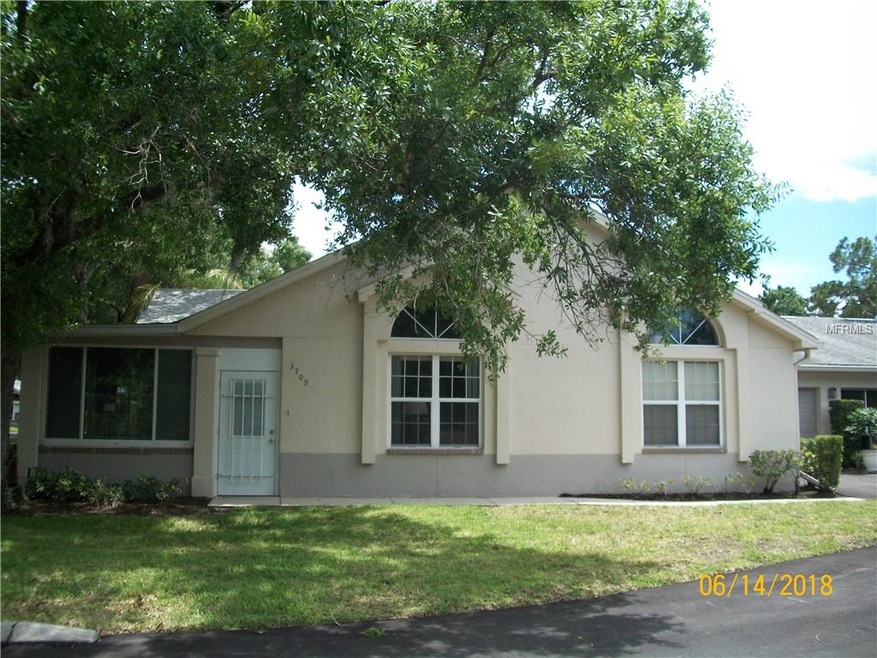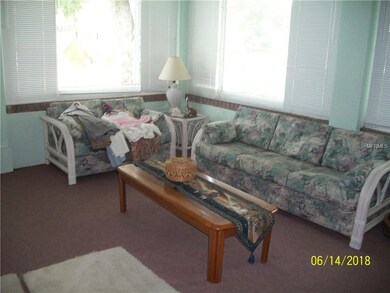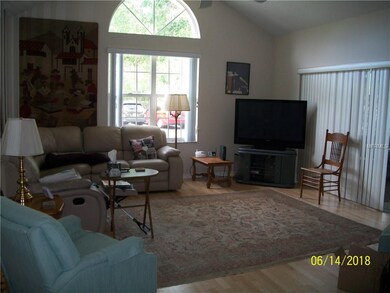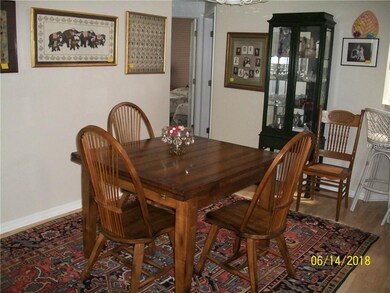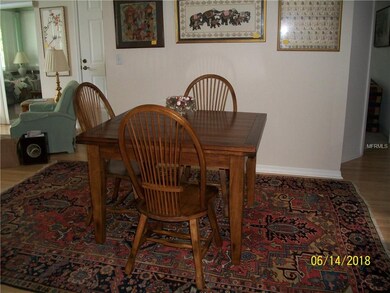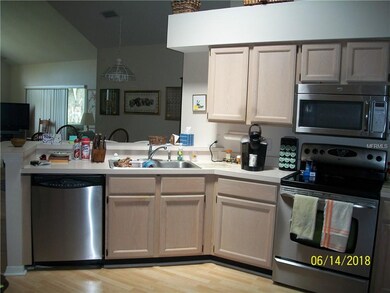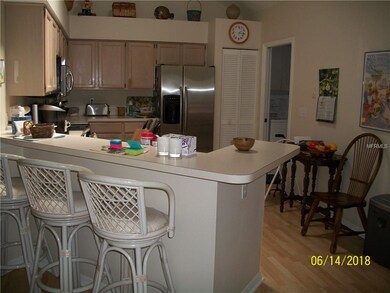
3709 Mollie Ln Ruskin, FL 33573
Highlights
- Fitness Center
- Open Floorplan
- Contemporary Architecture
- View of Trees or Woods
- Clubhouse
- Cathedral Ceiling
About This Home
As of September 2021Rare 3 bedroom find in Fairway Palms. Very nicely maintained unit in convenient location on dead end street with view of woods. Some furniture included. Light, open, split plan with cathedral ceilings, arched windows. Skylight in kitchen. Stainless steel appliances, inside utility with lots of storage. 1.5 car garage. Glass windows in enclosed porch/Florida room. Community clubhouse, workout room, pool
nearby. Easy commute to shopping, hospital, offices, golf course.
Last Agent to Sell the Property
PEOPLE'S CHOICE REALTY SVC LLC License #375173 Listed on: 06/15/2018

Property Details
Home Type
- Condominium
Est. Annual Taxes
- $975
Year Built
- Built in 1992
Lot Details
- Street terminates at a dead end
- Unincorporated Location
- Irrigation
- Condo Land Included
HOA Fees
- $411 Monthly HOA Fees
Parking
- 1 Car Attached Garage
- Garage Door Opener
- Open Parking
Home Design
- Contemporary Architecture
- Slab Foundation
- Shingle Roof
- Block Exterior
- Stucco
Interior Spaces
- 1,500 Sq Ft Home
- 1-Story Property
- Open Floorplan
- Cathedral Ceiling
- Ceiling Fan
- Skylights
- Blinds
- Sliding Doors
- Combination Dining and Living Room
- Views of Woods
Kitchen
- Eat-In Kitchen
- Range
- Microwave
- Dishwasher
- Disposal
Flooring
- Carpet
- Laminate
- Ceramic Tile
Bedrooms and Bathrooms
- 3 Bedrooms
- Split Bedroom Floorplan
- Walk-In Closet
- 2 Full Bathrooms
Laundry
- Laundry Room
- Dryer
- Washer
Utilities
- Central Heating and Cooling System
- Thermostat
- Electric Water Heater
- Cable TV Available
Additional Features
- Enclosed Patio or Porch
- Property is near a golf course
Listing and Financial Details
- Down Payment Assistance Available
- Homestead Exemption
- Visit Down Payment Resource Website
- Legal Lot and Block 3709 / 18
- Assessor Parcel Number U-02-32-19-1UO-000018-03709.0
Community Details
Overview
- Association fees include cable TV, community pool, escrow reserves fund, insurance, internet, maintenance structure, ground maintenance, maintenance repairs, manager, pool maintenance
- $189 Other Monthly Fees
- Unique Properties Association
- Fairway Palms A Condo Subdivision
- Association Owns Recreation Facilities
- The community has rules related to deed restrictions, no truck, recreational vehicles, or motorcycle parking
- Rental Restrictions
Amenities
- Clubhouse
Recreation
- Fitness Center
- Community Pool
- Tennis Courts
Pet Policy
- Pets Allowed
- Pets up to 100 lbs
- 2 Pets Allowed
Ownership History
Purchase Details
Home Financials for this Owner
Home Financials are based on the most recent Mortgage that was taken out on this home.Purchase Details
Home Financials for this Owner
Home Financials are based on the most recent Mortgage that was taken out on this home.Purchase Details
Similar Homes in the area
Home Values in the Area
Average Home Value in this Area
Purchase History
| Date | Type | Sale Price | Title Company |
|---|---|---|---|
| Warranty Deed | $225,000 | Florida Ttl & Guarantee Agcy | |
| Warranty Deed | $149,900 | All American Title Affiliate | |
| Deed | $96,900 | -- |
Mortgage History
| Date | Status | Loan Amount | Loan Type |
|---|---|---|---|
| Open | $162,000 | New Conventional | |
| Closed | $150,000 | New Conventional | |
| Previous Owner | $104,000 | New Conventional |
Property History
| Date | Event | Price | Change | Sq Ft Price |
|---|---|---|---|---|
| 09/07/2021 09/07/21 | Sold | $225,000 | +1.4% | $150 / Sq Ft |
| 08/07/2021 08/07/21 | Pending | -- | -- | -- |
| 08/01/2021 08/01/21 | For Sale | $222,000 | +48.1% | $148 / Sq Ft |
| 07/27/2018 07/27/18 | Sold | $149,900 | 0.0% | $100 / Sq Ft |
| 06/25/2018 06/25/18 | Pending | -- | -- | -- |
| 06/16/2018 06/16/18 | Off Market | $149,900 | -- | -- |
| 06/14/2018 06/14/18 | For Sale | $149,900 | -- | $100 / Sq Ft |
Tax History Compared to Growth
Tax History
| Year | Tax Paid | Tax Assessment Tax Assessment Total Assessment is a certain percentage of the fair market value that is determined by local assessors to be the total taxable value of land and additions on the property. | Land | Improvement |
|---|---|---|---|---|
| 2024 | $4,321 | $223,214 | $100 | $223,114 |
| 2023 | $4,189 | $216,707 | $100 | $216,607 |
| 2022 | $3,823 | $198,692 | $100 | $198,592 |
| 2021 | $3,085 | $153,926 | $100 | $153,826 |
| 2020 | $2,792 | $138,973 | $100 | $138,873 |
| 2019 | $2,827 | $142,536 | $100 | $142,436 |
| 2018 | $999 | $83,290 | $0 | $0 |
| 2017 | $975 | $130,323 | $0 | $0 |
| 2016 | $954 | $79,899 | $0 | $0 |
| 2015 | $963 | $79,344 | $0 | $0 |
| 2014 | $948 | $78,714 | $0 | $0 |
| 2013 | -- | $77,551 | $0 | $0 |
Agents Affiliated with this Home
-
Yasmin Kevala
Y
Seller's Agent in 2021
Yasmin Kevala
BHHS FLORIDA REALTY
(954) 693-0100
16 Total Sales
-
Judy Erickson
J
Buyer's Agent in 2021
Judy Erickson
PEOPLE'S CHOICE REALTY SVC LLC
(813) 933-0677
24 Total Sales
Map
Source: Stellar MLS
MLS Number: T3113326
APN: U-02-32-19-1UO-000018-03709.0
- 1111 Golfview Woods Dr
- 1112 Golfview Woods Dr
- 1126 Golfview Woods Dr
- 3687 Nandina Cir
- 3731 Nandina Cir
- 815 Silverthorn Ln
- 814 Silverthorn Ln
- Jewel Plan at Fairway Pointe
- Sandpiper Plan at Fairway Pointe
- 3610 Montero Ct
- 3818 Cardenal Ave
- 3737 Gaviota Dr
- 3625 Gaviota Dr
- 3623 Gaviota Dr
- 3753 Maxwell Park Dr
- 3765 Maxwell Park Dr
- 3764 Laughing Dove Ave
- 3778 Maxwell Park Dr
- 0 Teco Rd Unit MFRTB8323643
- 1201 Ventana Dr
