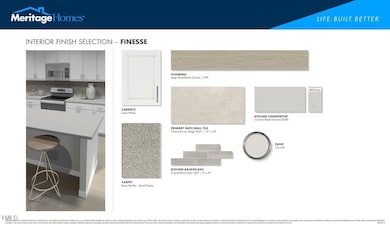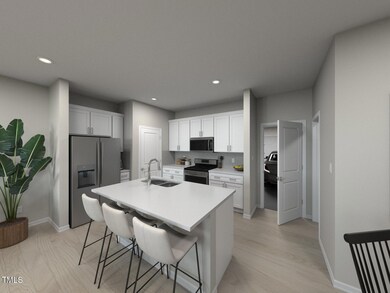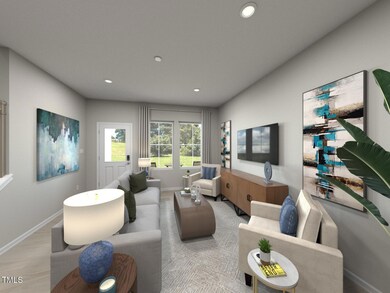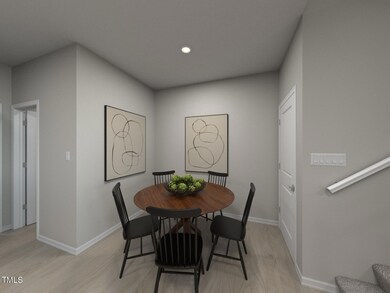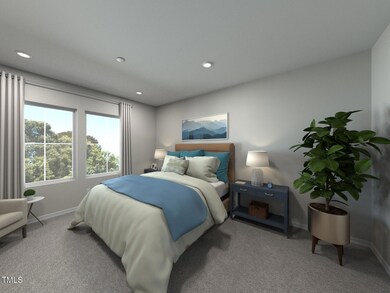
3709 Rosebush Dr Zebulon, NC 27597
Estimated payment $1,834/month
Highlights
- Under Construction
- Indoor airPLUS
- Traditional Architecture
- ENERGY STAR Certified Homes
- Clubhouse
- Quartz Countertops
About This Home
Check out this brand-new townhome, just 35 minutes from downtown Raleigh! Zoned to the desirable Wake County school district, Energy Star Certified construction means real comfort and savings in this luxurious two-story plan. Easily host guests in the open-concept great room and dining area in the 3 bedroom, 2.5 bathroom Bloomfield. A generously sized front porch extends the living-space outdoors. Upstairs, the spacious primary comes fitted with luxurious features like a tiled walk-in shower and versatile walk-in closet. Linen cabinets, white quartz countertops, cool grey EVP flooring and warm grey carpet in our Finesse package. Zoned to the desirable Wake County School District, this community offers quick access to I-87 which connects easily to the Triangle area. Planned amenities include a pool, cabana and walking trails. Each of our homes is built with innovative, energy-efficient features designed to help you enjoy more savings, better health, real comfort and peace of mind. Plus, our homes come move-in ready with washer, dryer, fridge and whole-home blinds all included!
Townhouse Details
Home Type
- Townhome
Year Built
- Built in 2025 | Under Construction
Lot Details
- 4,356 Sq Ft Lot
- Lot Dimensions are 24x100
- Two or More Common Walls
HOA Fees
- $135 Monthly HOA Fees
Parking
- 2 Car Attached Garage
- Rear-Facing Garage
- Open Parking
Home Design
- Home is estimated to be completed on 6/13/25
- Traditional Architecture
- Slab Foundation
- Frame Construction
- Spray Foam Insulation
- Shingle Roof
- Low Volatile Organic Compounds (VOC) Products or Finishes
- HardiePlank Type
Interior Spaces
- 1,419 Sq Ft Home
- 2-Story Property
- Smooth Ceilings
- Insulated Windows
- Blinds
- Living Room
- Pull Down Stairs to Attic
Kitchen
- Gas Oven
- Gas Range
- Microwave
- Dishwasher
- Stainless Steel Appliances
- Kitchen Island
- Quartz Countertops
- Disposal
Flooring
- Carpet
- Luxury Vinyl Tile
Bedrooms and Bathrooms
- 3 Bedrooms
- Walk-In Closet
- Double Vanity
- Low Flow Plumbing Fixtures
- Walk-in Shower
Laundry
- Laundry Room
- Laundry on upper level
- Washer and Dryer
Home Security
- Smart Lights or Controls
- Indoor Smart Camera
- Smart Home
- Smart Thermostat
Eco-Friendly Details
- ENERGY STAR Qualified Appliances
- Energy-Efficient Windows with Low Emissivity
- Energy-Efficient Construction
- Energy-Efficient HVAC
- Energy-Efficient Lighting
- Energy-Efficient Insulation
- ENERGY STAR Certified Homes
- Energy-Efficient Thermostat
- No or Low VOC Paint or Finish
- Ventilation
- Indoor airPLUS
Outdoor Features
- Porch
Schools
- Wakelon Elementary School
- Zebulon Middle School
- East Wake High School
Utilities
- ENERGY STAR Qualified Air Conditioning
- Zoned Heating and Cooling
- Heat Pump System
- Underground Utilities
- High-Efficiency Water Heater
- Phone Available
- Cable TV Available
Listing and Financial Details
- Home warranty included in the sale of the property
Community Details
Overview
- Association fees include ground maintenance
- Elite Management Association, Phone Number (919) 233-7660
- Built by Meritage Homes
- Cadence Meadows Subdivision, Bloomfield Floorplan
Amenities
- Clubhouse
Recreation
- Community Playground
- Community Pool
- Dog Park
- Trails
Security
- Carbon Monoxide Detectors
- Fire and Smoke Detector
Map
Home Values in the Area
Average Home Value in this Area
Property History
| Date | Event | Price | Change | Sq Ft Price |
|---|---|---|---|---|
| 08/26/2025 08/26/25 | Sold | $264,000 | 0.0% | $186 / Sq Ft |
| 08/21/2025 08/21/25 | Off Market | $264,000 | -- | -- |
| 08/15/2025 08/15/25 | Price Changed | $264,000 | -1.9% | $186 / Sq Ft |
| 06/01/2025 06/01/25 | For Sale | $269,000 | -- | $190 / Sq Ft |
Similar Homes in Zebulon, NC
Source: Doorify MLS
MLS Number: 10090867
- 723 Chandler Stone Dr
- 725 Chandler Stone Dr
- 3703 Rosebush Dr
- 3725 Rosebush Dr
- 3727 Rosebush Dr
- 3813 Rosebush Dr
- 1101 Landen Creek Ln
- 1105 Landen Creek Ln
- 3825 Rosebush Dr
- 3829 Rosebush Dr
- 1121 Landen Creek Ln
- 1104 Landen Creek Ln
- 1108 Landen Creek Ln
- 1201 Whitespire Way
- 1112 Landen Creek Ln
- 3845 Rosebush Dr
- 1205 Whitespire Way
- 1209 Whitespire Way
- 1120 Landen Creek Ln
- 1213 Whitespire Way

