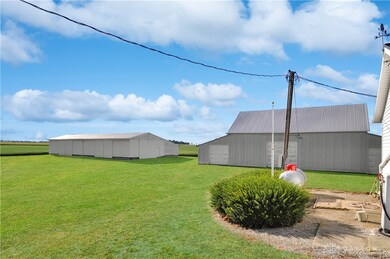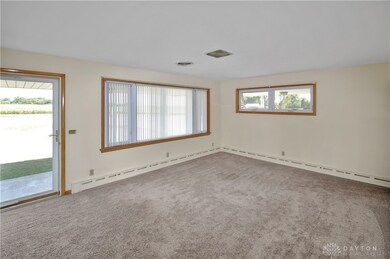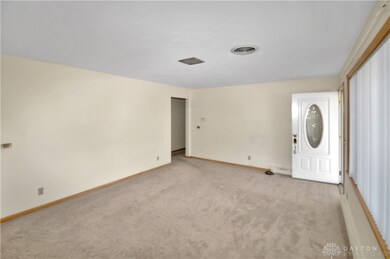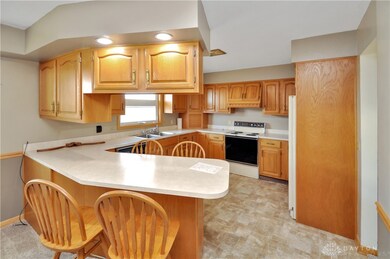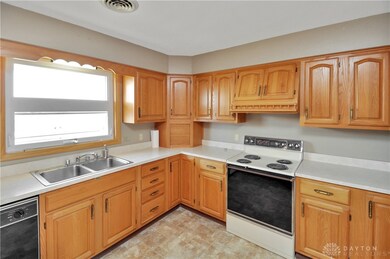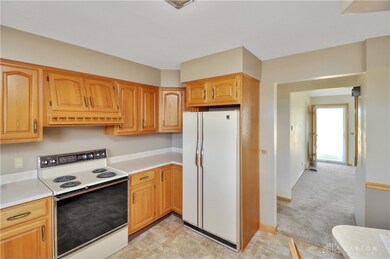3709 Rossburg-Lightsville Rd Rossburg, OH 45362
Estimated payment $2,485/month
Highlights
- No HOA
- Double Pane Windows
- Patio
- 3 Car Attached Garage
- Dehumidifier
- Bathroom on Main Level
About This Home
Welcome to this spacious three-bedroom, two-bath home situated on 2.6 acres with plenty of room inside and out! The main level features a large living room, an updated kitchen, and a generous dining area perfect for gatherings. Three bedrooms and a full bath complete the main floor.
The lower level offers incredible additional living space with a massive 45x14 family room, a second kitchen, and a huge utility room—ideal for entertaining, extended family, or hobby space. The home is well maintained with a newer high-efficiency boiler, a durable metal roof, vinyl double-pane replacement windows, and a whole-house standby generator for peace of mind.
Outside, you’ll find two very large barns, both equipped with electricity. One barn measures 50x96, while the other is an impressive 80x93 with a concrete floor—providing endless opportunities for storage, workshops, or agricultural use.
This property offers the perfect blend of comfortable living and functional outbuildings, making it a rare find for those who need both a home and space for their passions or business.
Listing Agent
BHHS Professional Realty Brokerage Phone: (937) 547-0064 License #2001019614 Listed on: 09/02/2025

Co-Listing Agent
BHHS Professional Realty Brokerage Phone: (937) 547-0064 License #2025001074
Home Details
Home Type
- Single Family
Est. Annual Taxes
- $3,847
Year Built
- 1959
Lot Details
- 2.6 Acre Lot
- Lot Dimensions are 461x246
- Zoning described as Residential,Agricultural
Parking
- 3 Car Attached Garage
- Parking Storage or Cabinetry
- Garage Door Opener
Home Design
- Vinyl Siding
Interior Spaces
- 2,760 Sq Ft Home
- 1-Story Property
- Ceiling Fan
- Double Pane Windows
- Vinyl Clad Windows
- Double Hung Windows
- Partially Finished Basement
- Basement Fills Entire Space Under The House
- Fire and Smoke Detector
Kitchen
- Range
- Dishwasher
Bedrooms and Bathrooms
- 3 Bedrooms
- Bathroom on Main Level
- 2 Full Bathrooms
Outdoor Features
- Patio
Utilities
- Dehumidifier
- Central Air
- Heating System Uses Propane
- Hot Water Heating System
- Heating System Uses Steam
- 220 Volts in Garage
- Well
- Electric Water Heater
- Water Softener
- Septic Tank
- Septic System
Community Details
- No Home Owners Association
Listing and Financial Details
- Assessor Parcel Number B08021433000040100
Map
Home Values in the Area
Average Home Value in this Area
Tax History
| Year | Tax Paid | Tax Assessment Tax Assessment Total Assessment is a certain percentage of the fair market value that is determined by local assessors to be the total taxable value of land and additions on the property. | Land | Improvement |
|---|---|---|---|---|
| 2024 | $3,847 | $576,410 | $526,930 | $49,480 |
| 2023 | $4,292 | $586,950 | $530,740 | $56,210 |
| 2022 | $4,254 | $533,620 | $459,130 | $74,490 |
| 2021 | $4,211 | $533,620 | $459,130 | $74,490 |
| 2020 | $4,243 | $533,620 | $459,130 | $74,490 |
| 2019 | $4,393 | $464,210 | $399,440 | $64,770 |
| 2018 | $4,324 | $464,210 | $399,440 | $64,770 |
| 2017 | $4,168 | $464,210 | $399,440 | $64,770 |
| 2016 | $4,145 | $408,970 | $369,590 | $39,380 |
| 2015 | $4,145 | $408,970 | $369,590 | $39,380 |
| 2014 | $4,192 | $409,950 | $369,590 | $40,360 |
| 2013 | $2,724 | $349,700 | $309,340 | $40,360 |
Property History
| Date | Event | Price | List to Sale | Price per Sq Ft |
|---|---|---|---|---|
| 10/23/2025 10/23/25 | Price Changed | $409,900 | -3.5% | $149 / Sq Ft |
| 09/21/2025 09/21/25 | Price Changed | $424,900 | -5.4% | $154 / Sq Ft |
| 09/02/2025 09/02/25 | For Sale | $449,000 | -- | $163 / Sq Ft |
Purchase History
| Date | Type | Sale Price | Title Company |
|---|---|---|---|
| Survivorship Deed | -- | Attorney |
Source: Dayton REALTORS®
MLS Number: 942711
APN: B08-0-214-33-00-00-40100
- 12734 State Route 49
- 4475 Ohio 705
- 10416 State Route 118
- 212 N Main St
- 324 S Main St
- 1083 Washington Rd
- 5226 Riffle Rd
- 21 E Star Rd
- 1186 State Road 47 E
- 8892 N State Route 49
- 6099 Beamsville Union City Rd
- 8290 Coletown-Lightsville Rd
- 00 State Route 121
- 718 Lynwood Ct
- 555 Beatrice Dr
- 427 State Route 571
- 543 N Walnut St
- 1108 State Route 571
- 1108 Ohio 571
- 1547 Cox Rd
- 5711 Reier Rd
- 125 W Chestnut St
- 309 S High St
- 7772 Huwer Rd
- 315 W Will St
- 818 E Main St
- 624 Cumberland Dr Unit 624
- 812 Pro Dr
- 808 Pro Dr
- 142 N Main St
- 2200 Deerfield Crossing Unit 2222
- 90 Maryville Ln
- 800 Indiana Ave
- 1002 Park Ave
- 316 N College St
- 416 Beech St
- 1321 Fairfax Ave
- 428 Wood St
- 518 New St Unit 518
- 1016 Eleanor Ave Unit 1016

