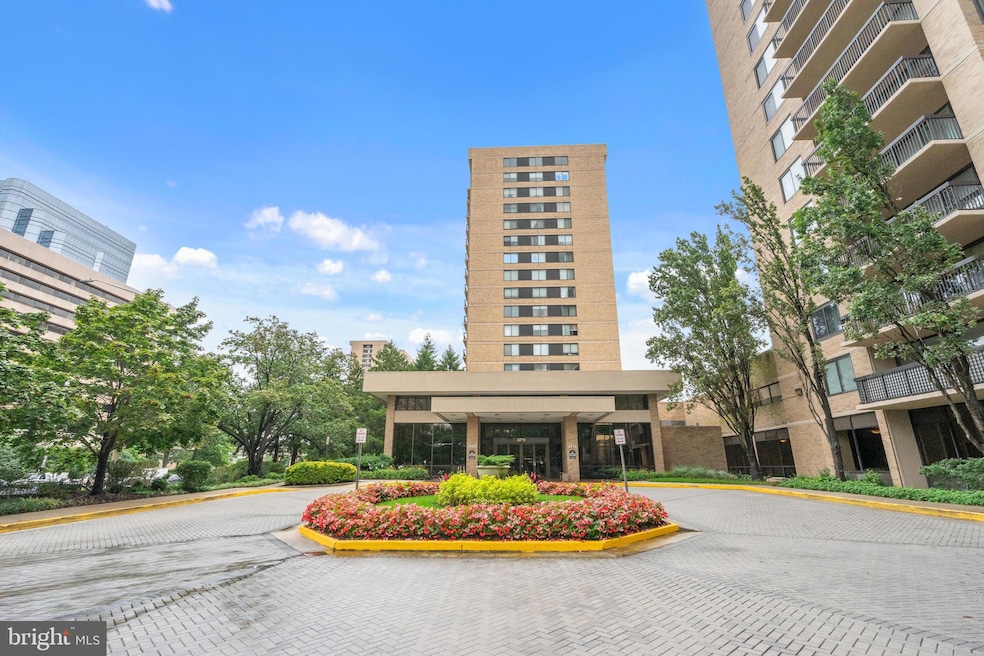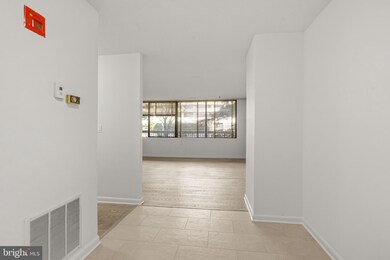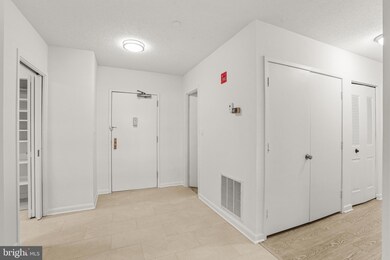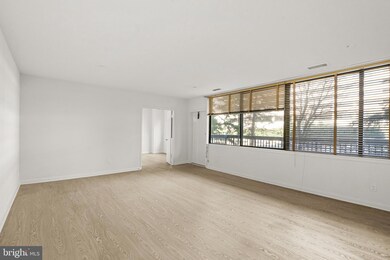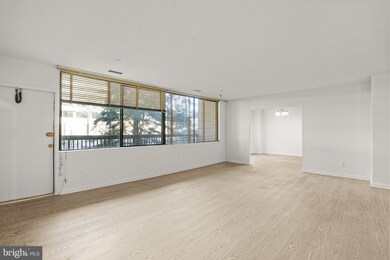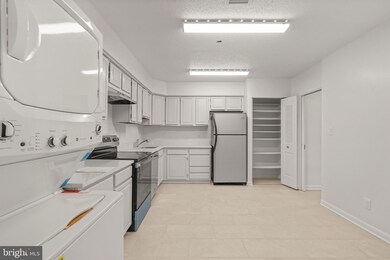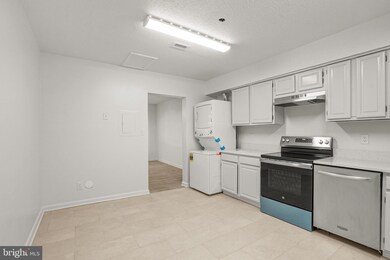3709 S George Mason Dr Unit 114 Baileys Crossroads, VA 22041
Highlights
- Fitness Center
- Open Floorplan
- Sauna
- 24-Hour Security
- Contemporary Architecture
- Community Pool
About This Home
One of the most spacious 3BR 2.5 BA (1911 SQ feet) apartment with one car parking garage.
Freshly painted and recently updated with new kitchen countertops, new stove, new washer/dryer and porcelain floors at entrance foyer and kitchen and a new AC unit.
Walk to shopping mall, restaurants, bus stop at door. Only minutes to DC and old town. Building amenities include: a newly remodeled swimming pool, spacious rooftop party room with wrap-around windows that take advantage of the gorgeous views, billiard room, exercise room featuring excellent quality cardio and weight-bearing equipment, sundeck, and an adjacent pleasant picnic area are included. The condo is centrally located with easy access to Rt. 7, 395, Washington, D.C. (7 miles or 10-minute drive), Tyson's Mall (about 7 miles), Shirlington, Pentagon City, and Crystal City 5 miles (less than 10 min drive) to Amazon HQ2. Walking distance to several bus stops, Target, Giant, Shops, and Restaurants.
Condo Details
Home Type
- Condominium
Est. Annual Taxes
- $4,118
Year Built
- Built in 1980
HOA Fees
- $1,158 Monthly HOA Fees
Parking
- Assigned Subterranean Space
- Parking Lot
Home Design
- Contemporary Architecture
- Brick Exterior Construction
Interior Spaces
- 1,911 Sq Ft Home
- Property has 1 Level
- Open Floorplan
- Combination Dining and Living Room
Kitchen
- Eat-In Kitchen
- Stove
- Dishwasher
- Disposal
Bedrooms and Bathrooms
- 3 Main Level Bedrooms
Laundry
- Laundry in unit
- Dryer
- Washer
Utilities
- Forced Air Heating and Cooling System
- Heat Pump System
- Vented Exhaust Fan
- Electric Water Heater
Additional Features
- Balcony
- Property is in very good condition
Listing and Financial Details
- Residential Lease
- Security Deposit $3,000
- $350 Move-In Fee
- 12-Month Min and 24-Month Max Lease Term
- Available 4/2/25
- $50 Application Fee
- Assessor Parcel Number 62-3-10-E -114
Community Details
Overview
- Association fees include management, parking fee, pool(s), recreation facility, sewer, trash, water, sauna
- High-Rise Condominium
- Skyline House Condos
- Skyline House Community
- Skyline House Subdivision
Amenities
- Sauna
- Party Room
- Recreation Room
- Community Storage Space
Recreation
- Fitness Center
- Community Pool
Pet Policy
- No Pets Allowed
Security
- 24-Hour Security
Map
Source: Bright MLS
MLS Number: VAFX2231638
APN: 0623-10E-0114
- 3709 S George Mason Dr Unit T3E
- 3709 S George Mason Dr Unit 1106 E
- 3713 S George Mason Dr Unit 1204W
- 3713 S George Mason Dr Unit T5
- 3701 S George Mason Dr Unit 1207N
- 3701 S George Mason Dr Unit 101N
- 3701 S George Mason Dr Unit 315N
- 3701 S George Mason Dr Unit 901N
- 3701 S George Mason Dr Unit 611N
- 3701 S George Mason Dr Unit 205N
- 3701 S George Mason Dr Unit 2109N
- 3701 S George Mason Dr Unit 401N
- 3705 S George Mason Dr Unit 2202S
- 3705 S George Mason Dr Unit 2414S
- 5018 Domain Place
- 5501 Seminary Rd Unit 2011S
- 5501 Seminary Rd Unit 804S
- 5005 Domain Place
- 5505 Seminary Rd Unit 1914N
- 5505 Seminary Rd Unit 505N
- 3713 George Mason Unit 909 W
- 3713 S George Mason Dr Unit 303
- 3713 S George Mason Dr Unit 1710
- 3701 S George Mason Dr Unit 1802N
- 3701 S George Mason Dr Unit 2109N
- 3701 S George Mason Dr Unit 101N
- 3705 S George Mason Dr Unit 908S
- 3705 S George Mason Dr Unit 2513S
- 3705 S George Mason Dr Unit 102-S
- 3701 S George Mason Dr Unit 105N
- 5501 Seminary Rd Unit 2112S
- 5501 Seminary Rd Unit 2006S
- 5201 Leesburg Pike Unit 429.1408729
- 5201 Leesburg Pike Unit 433.1408730
- 5201 Leesburg Pike Unit 430.1408734
- 5201 Leesburg Pike Unit 642.1408747
- 5201 Leesburg Pike Unit 829.1408741
- 5201 Leesburg Pike Unit 437.1408731
- 5201 Leesburg Pike Unit 835.1408742
- 5201 Leesburg Pike Unit 1038.1408749
