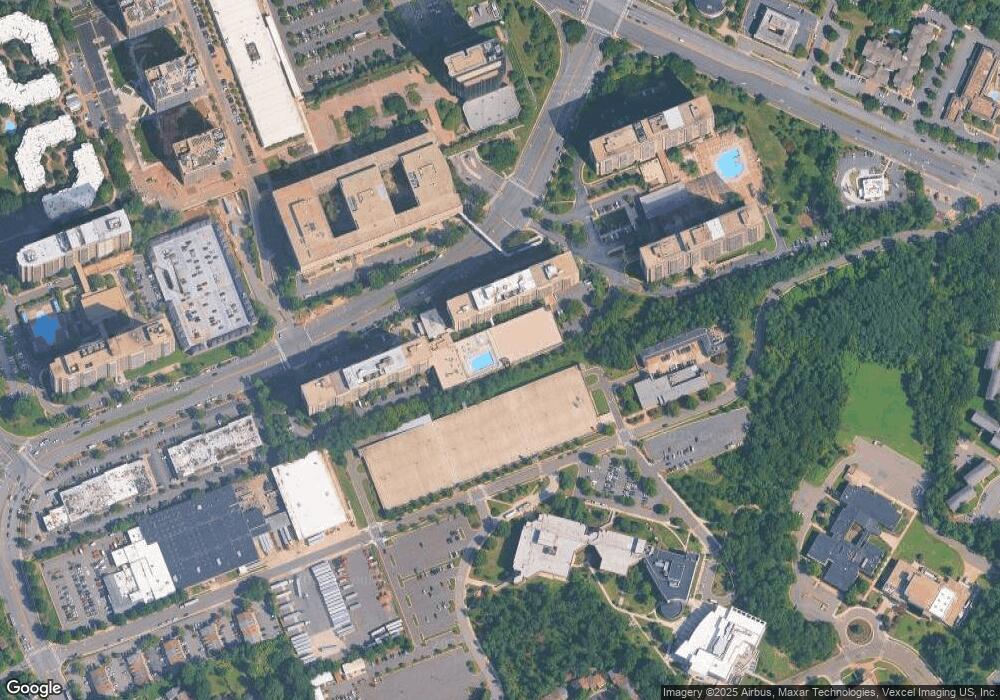3709 S George Mason Dr Unit 505 Baileys Crossroads, VA 22041
Highlights
- Contemporary Architecture
- Assigned Subterranean Space
- 2 Car Garage
- Community Pool
- Forced Air Heating and Cooling System
- High-Rise Condominium
About This Home
Huge (almost 2100 sq feet) three bedroom unit. It feels like a house. Two full and one half bath.
Huge closets. Large kitchen with table space. Ammenities include sauna, outdoor pool and Penthouse party room. Extra storage on ground level goes with unit. Washer and dryer in unit. Convenient to everything including restaurants and shops and doctors offices. Bus to metro. Minutes to Pentagon.
Two indoor parking spaces. If tennat only needs one. Will reduce rent by 100.00 and rent parking space separately.
Listing Agent
(703) 447-6236 francboyle@gmail.com Eastern Associates Listed on: 11/06/2025
Condo Details
Home Type
- Condominium
Est. Annual Taxes
- $5,019
Year Built
- Built in 1980
Parking
- Assigned Subterranean Space
Home Design
- Contemporary Architecture
- Entry on the 5th floor
Interior Spaces
- 2,079 Sq Ft Home
- Property has 1 Level
- Washer and Dryer Hookup
Bedrooms and Bathrooms
- 3 Main Level Bedrooms
Utilities
- Forced Air Heating and Cooling System
- Electric Water Heater
Listing and Financial Details
- Residential Lease
- Security Deposit $3,500
- Tenant pays for electricity, cable TV, light bulbs/filters/fuses/alarm care
- Rent includes hoa/condo fee, parking, pest control, recreation facility, security monitoring, trash removal, water
- No Smoking Allowed
- 12-Month Min and 36-Month Max Lease Term
- Available 11/10/25
- Assessor Parcel Number 0623 10E 0505
Community Details
Overview
- High-Rise Condominium
- Skyline House Condo Community
- Skyline Subdivision
Recreation
- Community Pool
Pet Policy
- No Pets Allowed
Map
Source: Bright MLS
MLS Number: VAFX2277998
APN: 0623-10E-0505
- 3709 S George Mason Dr Unit 613E
- 3709 S George Mason Dr Unit 1203-E
- 3709 S George Mason Dr Unit T3E
- 3713 S George Mason Dr Unit 1115 W
- 3713 S George Mason Dr Unit 1204W
- 3713 S George Mason Dr Unit 716
- 3713 S George Mason Dr Unit 904W
- 3713 S George Mason Dr Unit T5
- 3701 S George Mason Dr Unit 304N
- 3701 S George Mason Dr Unit 1915N
- 3701 S George Mason Dr Unit 315N
- 3701 S George Mason Dr Unit 611N
- 3701 S George Mason Dr Unit 1510N
- 3701 S George Mason Dr Unit 1812N
- 3701 S George Mason Dr Unit 2001N
- 3705 S George Mason Dr Unit 2617S
- 3705 S George Mason Dr Unit 1617S
- 3705 S George Mason Dr Unit 2202S
- 5501 Seminary Rd Unit 114S
- 5501 Seminary Rd Unit 2606S
- 3709 S George Mason Dr Unit 613E
- 3709 S George Mason Dr Unit T3E
- 3709 S George Mason Dr Unit 1610 E
- 3709 S George Mason Dr Unit 315
- 3713 S George Mason Dr Unit T5W
- 3713 S George Mason Dr Unit 1412
- 3713 S George Mason Dr Unit 303
- 3713 S George Mason Dr Unit 1710
- 3705 S George Mason Dr Unit 2202S
- 3705 S George Mason Dr Unit 2308S
- 3705 S George Mason Dr Unit 2414S
- 3705 S George Mason Dr Unit 1516
- 3705 S George Mason Dr Unit 2513S
- 5501 Seminary Rd Unit 1113S
- 5501 Seminary Rd Unit 214S
- 5501 Seminary Rd Unit 2006S
- 5201 Leesburg Pike Unit 429.1408729
- 5201 Leesburg Pike Unit 433.1408730
- 5201 Leesburg Pike Unit 642.1408747
- 5201 Leesburg Pike Unit 829.1408741

