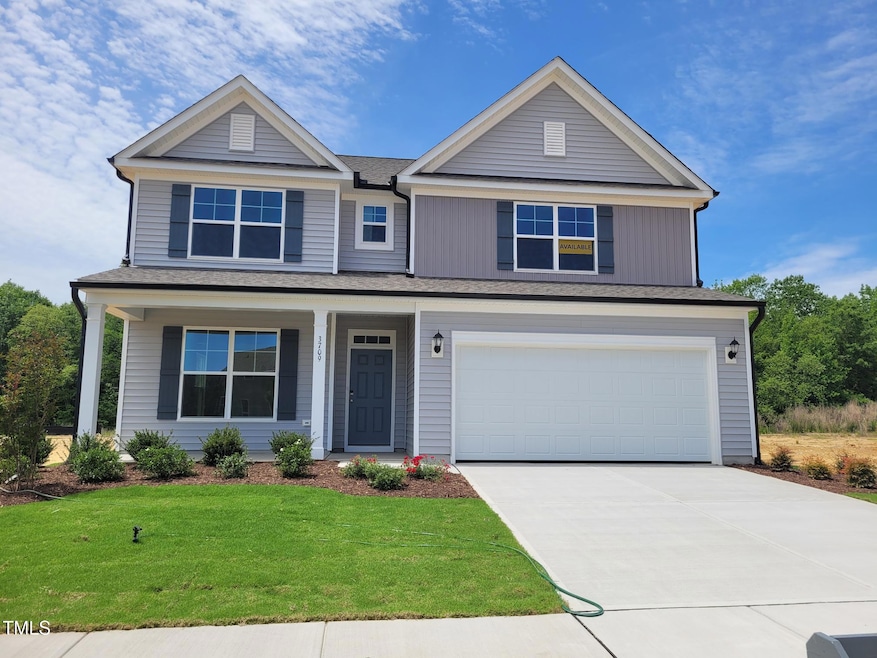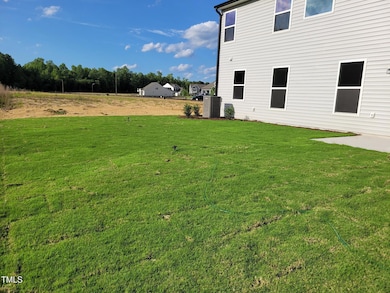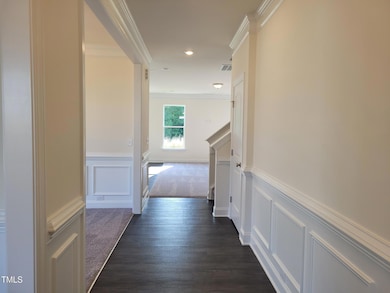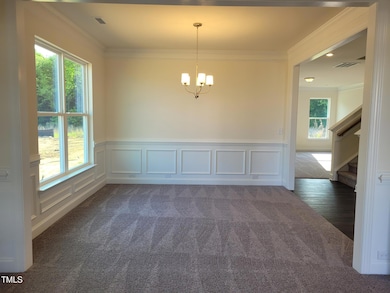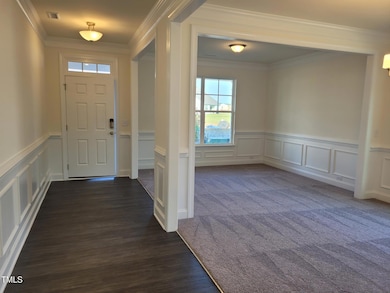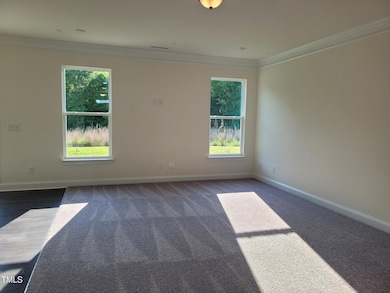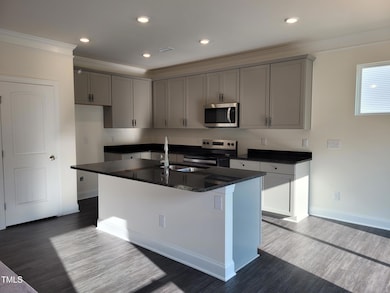3709 Vector Dr Unit Ef 31 Wilson, NC 27896
Estimated payment $2,570/month
Highlights
- New Construction
- Traditional Architecture
- Granite Countertops
- View of Trees or Woods
- Loft
- L-Shaped Dining Room
About This Home
A Must see this Amazing Davidson Plan, 4 Bedroom/3 Bath home. Guest Bedroom and Bath on 1st floor, Open Living room and dining room, Kitchen, w/large island, granite C tops, Led Lighting open to the Family Room. Big utility room for future drop zone, coming in from the 2-car garage. Upstairs hosts a large loft area, large laundry room, 2 guests BRs and hall bath. An Amazing Primary Bedroom w/tray ceiling and large private sitting room, Beautiful Primary Bathroom, Separate Tiled Walkin shower and Soaking Tub.
Surround Sound Speaker Pre Wire in Family Room and Sitting Room. Pendant Light Prewire, Soft Close Cabinet Doors and Drawers w/Dovetail
Home Details
Home Type
- Single Family
Year Built
- Built in 2025 | New Construction
Lot Details
- 5,663 Sq Ft Lot
- Landscaped
- Rectangular Lot
- Level Lot
- Cleared Lot
- Back Yard
HOA Fees
- $50 Monthly HOA Fees
Parking
- 2 Car Attached Garage
- Private Driveway
- 2 Open Parking Spaces
Home Design
- Home is estimated to be completed on 5/30/25
- Traditional Architecture
- Slab Foundation
- Frame Construction
- Shingle Roof
- Vinyl Siding
Interior Spaces
- 3,051 Sq Ft Home
- 2-Story Property
- Crown Molding
- Tray Ceiling
- Smooth Ceilings
- Recessed Lighting
- Pendant Lighting
- Double Pane Windows
- Shutters
- Window Screens
- Entrance Foyer
- Family Room
- Living Room
- L-Shaped Dining Room
- Breakfast Room
- Loft
- Utility Room
- Views of Woods
- Pull Down Stairs to Attic
Kitchen
- Eat-In Kitchen
- Electric Oven
- Free-Standing Range
- Microwave
- Plumbed For Ice Maker
- Dishwasher
- Kitchen Island
- Granite Countertops
Flooring
- Carpet
- Vinyl
Bedrooms and Bathrooms
- 4 Bedrooms
- Walk-In Closet
- In-Law or Guest Suite
- 3 Full Bathrooms
- Double Vanity
- Private Water Closet
- Separate Shower in Primary Bathroom
- Soaking Tub
- Walk-in Shower
Laundry
- Laundry Room
- Washer and Electric Dryer Hookup
Accessible Home Design
- Smart Technology
Outdoor Features
- Exterior Lighting
- Rain Gutters
- Front Porch
Schools
- John W Jones Elementary School
- Forest Hills Middle School
- James Hunt High School
Utilities
- Forced Air Zoned Cooling and Heating System
- Heating System Uses Natural Gas
- Natural Gas Connected
- Gas Water Heater
Community Details
- Sentry Mgt Association, Phone Number (919) 790-8000
- Built by Eastwood Homes LLC
- 1158 Place Subdivision, Davidson Floorplan
Listing and Financial Details
- Home warranty included in the sale of the property
- Assessor Parcel Number Lot 31
Map
Home Values in the Area
Average Home Value in this Area
Property History
| Date | Event | Price | List to Sale | Price per Sq Ft |
|---|---|---|---|---|
| 09/08/2025 09/08/25 | Price Changed | $404,274 | -8.1% | $133 / Sq Ft |
| 05/20/2025 05/20/25 | For Sale | $439,900 | -- | $144 / Sq Ft |
Source: Doorify MLS
MLS Number: 10097508
- Cypress Plan at 1158 Place
- Avery Plan at 1158 Place
- Raleigh Plan at 1158 Place
- Avalon Plan at 1158 Place
- Ellerbe Plan at 1158 Place
- Stanley Plan at 1158 Place
- Burton Plan at 1158 Place
- Davidson Plan at 1158 Place
- 3710 Vector Dr Unit Ef 21
- 3705 Cessna Way Unit 10
- 3710 Cessna Way Unit 2
- 3708 Vector Dr Unit Ef 22
- 3707 Vector Dr Unit Ef 30
- 3703 Cessna Way Unit 9
- 3700 Cessna Way Unit Ef 7
- 3605 Tarmac Rd W Unit Ep 118
- 3607 Tarmac Rd W Unit 117
- 3614 Tarmac Rd Unit Ep 128
- 3616 Tarmac Rd Unit Ep 129
- 3618 Tarmac Rd Unit Ep 130
- 2050 Airport Blvd NW
- 3761 Raleigh Road Pkwy W
- 3701 Ashbrook Dr NW
- 511 Albert Ave NW Unit PS C
- 2501 Saint Christopher Cir SW Unit 4
- 400 Crestview Ave SW
- 3308 Whitlock Dr N
- 4913 Summit Place Dr NW
- 2110 Smallwood St SW
- 1706 Vineyard Dr N
- 1101 Corbett Ave N
- 211 Kenan St W
- 100 Pine St W
- 803 Rountree St NE
- 230 Goldsboro St SW
- 902 Meadow St S
- 132 Goldsboro St SW Unit C
- 215 Nash St E
- 4903 Pebble Beach Cir N
- 6700 Hardwick Ln Unit 1
