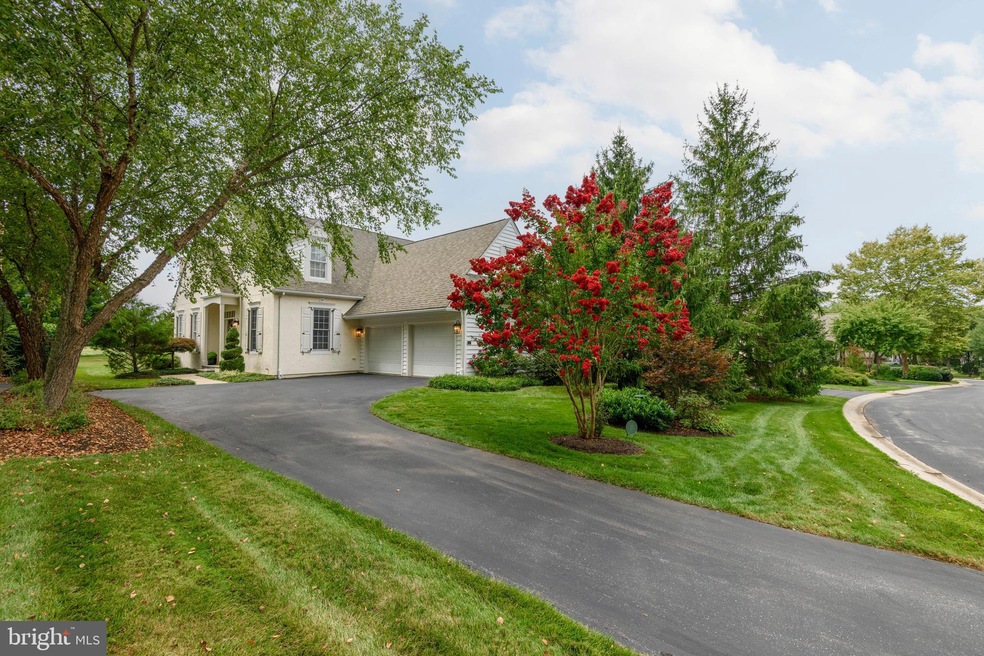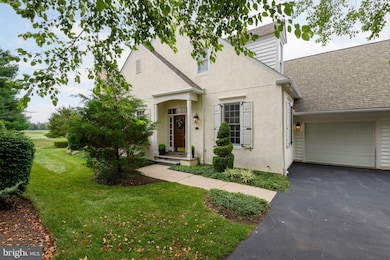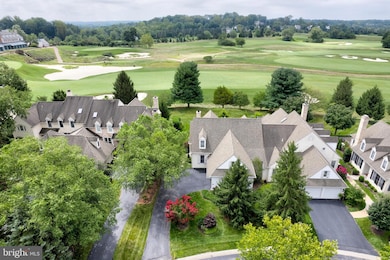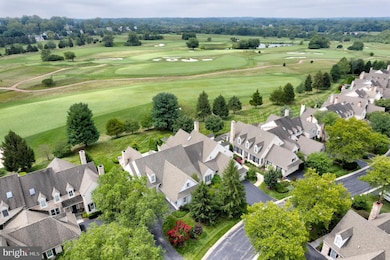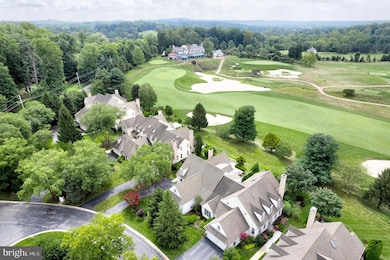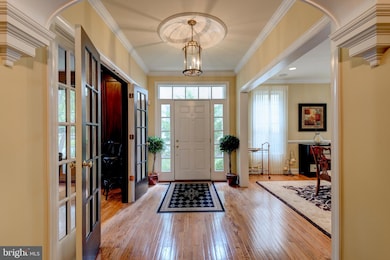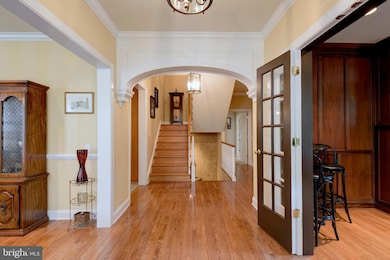371 Applebrook Dr Malvern, PA 19355
Estimated payment $9,531/month
Highlights
- Golf Course View
- Carriage House
- 2 Car Direct Access Garage
- East Goshen Elementary School Rated A
- 1 Fireplace
- Oversized Parking
About This Home
Open House - Nov. 16 1p - 3p Come check out this beautiful house to call your home!
NEW PRICE! Seller looking for an offer, quick close available! Welcome to 371 Applebrook Drive, Malvern PA 19355! Take time to see this beautiful carriage home, nestled along the 18th fairway of the renowned Gil Hanse designed Applebrook Golf Club. Applebrook Golf Club is the perfect combination of a world class golf course maintained at the championship level, a top notch practice area and a fine dining establishment. Built by Pohlig with high quality materials, high ceilings, abundant windows, and custom millwork, this home offers the perfect combination of comfort and convenience. This elegant carriage home delivers a maintenance free lifestyle with epic views and refined finishes. Once inside this elegant “Dursley” model carriage home with its first floor primary suite located in the desirable Applebrook community, you'll enjoy the beautiful panoramic views overlooking the flagstone patio, the 18th fairway and warm sunsets. The open space living room with gas fireplace and rear door to the patio sits next to the breakfast room alongside the kitchen. The formal dining room will help with your entertaining needs. Next to the foyer is an elegant sitting room that is accented by hardwood floor to ceiling woodwork and cabinetry, a hightop bar creating a relaxed ambience with a half bath nearby. If you're looking for additional bedrooms for your family or guests, walk upstairs to two additional bedrooms and a full bath with separate vanity. The lower level is a versatile space for entertainment and storage, with a mostly finished space plus a private work out area or office.
Don’t miss out on this limited unique opportunity to live on the 18th hole of Applebrook Golf Club with walking access to the clubhouse, in this gorgeous, well maintained carriage home. Its location offers easy access to the town of Malvern, East Goshen Park, West Chester Borough, restaurants, shopping, the main line and other Chester County highlights. It is an easy commute to the airport, Philadelphia and Wilmington. The Malvern Train Station is located a short drive away. See inclusions and exclusions - all other items are negotiable.
Schedule a tour today!
Listing Agent
(610) 420-8725 robertcelenza@kw.com Keller Williams Real Estate - West Chester License #1972676 Listed on: 08/23/2025

Townhouse Details
Home Type
- Townhome
Est. Annual Taxes
- $12,132
Year Built
- Built in 2001
Lot Details
- 5,450 Sq Ft Lot
HOA Fees
- $915 Monthly HOA Fees
Parking
- 2 Car Direct Access Garage
- 5 Driveway Spaces
- Oversized Parking
- Side Facing Garage
- Garage Door Opener
Home Design
- Semi-Detached or Twin Home
- Carriage House
- Vinyl Siding
- Concrete Perimeter Foundation
- Stucco
Interior Spaces
- Property has 3 Levels
- 1 Fireplace
- Golf Course Views
- Basement Fills Entire Space Under The House
Bedrooms and Bathrooms
Utilities
- Forced Air Heating and Cooling System
- Natural Gas Water Heater
Community Details
- $3,660 Capital Contribution Fee
- Association fees include common area maintenance, lawn maintenance
- Penco Management HOA
- Applebrook Subdivision
Listing and Financial Details
- Tax Lot 0089.04E0
- Assessor Parcel Number 53-04 -0089.04E0
Map
Home Values in the Area
Average Home Value in this Area
Tax History
| Year | Tax Paid | Tax Assessment Tax Assessment Total Assessment is a certain percentage of the fair market value that is determined by local assessors to be the total taxable value of land and additions on the property. | Land | Improvement |
|---|---|---|---|---|
| 2025 | $11,506 | $400,400 | $149,640 | $250,760 |
| 2024 | $11,506 | $400,400 | $149,640 | $250,760 |
| 2023 | $11,506 | $400,400 | $149,640 | $250,760 |
| 2022 | $11,156 | $400,400 | $149,640 | $250,760 |
| 2021 | $10,996 | $400,400 | $149,640 | $250,760 |
| 2020 | $10,923 | $400,400 | $149,640 | $250,760 |
| 2019 | $25,122 | $400,400 | $149,640 | $250,760 |
| 2018 | $10,532 | $400,400 | $149,640 | $250,760 |
| 2017 | $10,297 | $400,400 | $149,640 | $250,760 |
| 2016 | $13,910 | $400,400 | $149,640 | $250,760 |
| 2015 | $13,910 | $400,400 | $149,640 | $250,760 |
| 2014 | $13,910 | $400,400 | $149,640 | $250,760 |
Property History
| Date | Event | Price | List to Sale | Price per Sq Ft |
|---|---|---|---|---|
| 11/11/2025 11/11/25 | Price Changed | $1,450,000 | -1.7% | $336 / Sq Ft |
| 10/03/2025 10/03/25 | For Sale | $1,475,000 | 0.0% | $342 / Sq Ft |
| 09/15/2025 09/15/25 | Pending | -- | -- | -- |
| 08/23/2025 08/23/25 | For Sale | $1,475,000 | -- | $342 / Sq Ft |
Source: Bright MLS
MLS Number: PACT2106540
APN: 53-004-0089.04E0
- 3 Jasmine Ct
- 1659 E Boot Rd
- 1729 Towne Dr
- 1 Dovecote Ln
- 1710 Bow Tree Dr
- 201 Chandler Dr
- 254 Chatham Way
- 293 Devon Ln
- 141 Chandler Dr
- 282 Devon Way
- 856 Jefferson Way
- 110 Rossmore Dr
- 11 Harvey Ln
- 204 Walnut Tree Ln
- 792 Jefferson Way
- 305 Old Kingfisher Ln
- 303 Old Kingfisher Ln
- 301 Old Kingfisher Ln
- 302 Old Kingfisher Ln
- 1631 E Strasburg Rd
- 300 New Kent Dr
- 699 Inverness Dr
- 41 Ashton Way
- 208 Raintree Ln
- 819 W King Rd
- 1200 Charleston Green
- 1515 Manley Rd
- 42 Landmark Dr
- 1086 W King Rd
- 1500 Windermere Rd
- 176 W King St Unit 311
- 100 Treetops Ln
- 154 W King St
- 2 Waterview Rd
- 1323 W Chester Pike
- 306 Summit House Unit 306
- 15 Ridings Way Unit 5
- 1322 W Chester Pike
- 1324 W Chester Pike Unit 113
- 335 E King St
