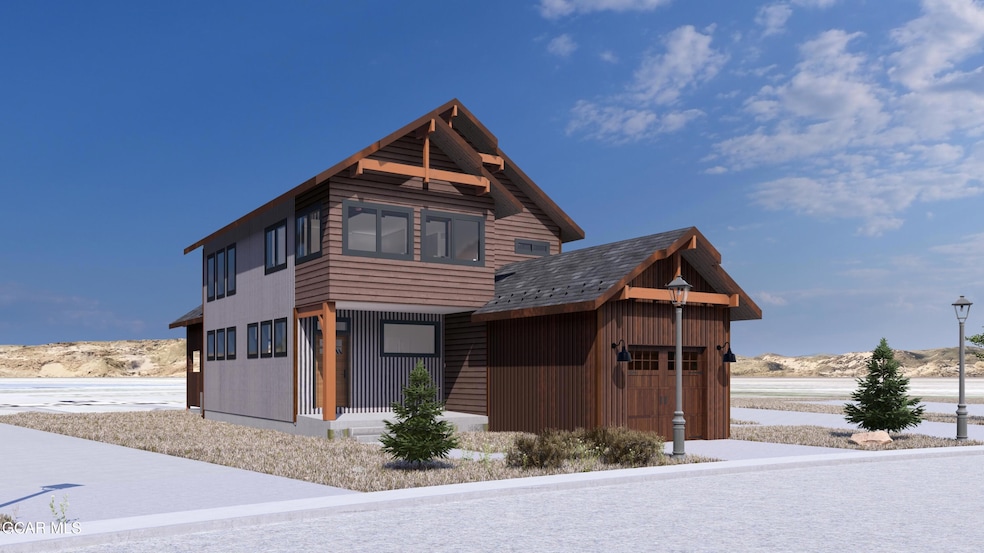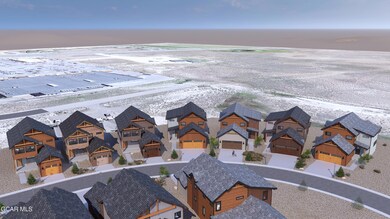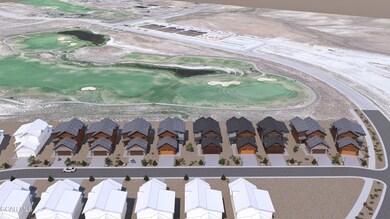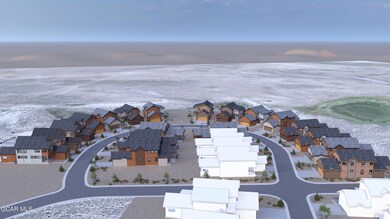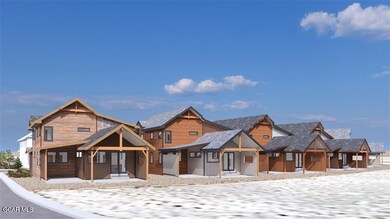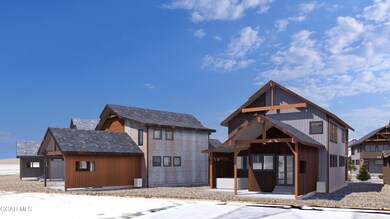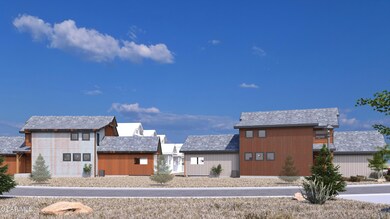371 Buckhorn Cir Granby, CO 80446
Estimated payment $5,668/month
Highlights
- Golf Course Community
- Spa
- Restaurant
- New Construction
- 1 Car Attached Garage
- Forced Air Heating System
About This Home
Nestled within a prestigious golf course community, this brand-new ranch-style home offers the perfect blend of modern comfort and timeless elegance. Designed with easy, single-level living in mind, the open-concept layout features soaring ceilings, large windows, and premium finishes throughout. Enjoy a chef-inspired kitchen with quartz countertops, custom cabinetry, and a spacious island perfect for entertaining. The primary suite is a private retreat, complete with a spa-like bathroom and walk-in closet. Two additional bedrooms provide comfort and flexibility for family, guests, or a home office. Nestled within a prestigious golf course community, this brand-new ranch-style home offers the perfect blend of modern comfort and timeless design. With direct access to golf, walking trails, and upscale amenities like a clubhouse, pool, and fitness center, every day feels like a resort getaway. Don't miss this rare opportunity to live in a low-maintenance, high-lifestyle home in one of the area's most desirable communities.. With direct access to golf, walking trails, and upscale amenities like a clubhouse, pool, every day feels like a resort getaway.
Listing Agent
Keller Williams Advantage Realty, LLC License #FA100056431 Listed on: 06/05/2025

Open House Schedule
-
Saturday, November 29, 20259:00 am to 5:00 pm11/29/2025 9:00:00 AM +00:0011/29/2025 5:00:00 PM +00:00Add to Calendar
-
Sunday, November 30, 20259:00 am to 5:00 pm11/30/2025 9:00:00 AM +00:0011/30/2025 5:00:00 PM +00:00Add to Calendar
Home Details
Home Type
- Single Family
Est. Annual Taxes
- $500
Year Built
- Built in 2025 | New Construction
HOA Fees
- $350 Monthly HOA Fees
Parking
- 1 Car Attached Garage
Home Design
- Frame Construction
Interior Spaces
- 2,322 Sq Ft Home
- 2-Story Property
- Living Room with Fireplace
- Washer and Dryer
Kitchen
- Oven
- Range
- Microwave
- Dishwasher
- Disposal
Bedrooms and Bathrooms
- 4 Bedrooms
- 4 Bathrooms
Schools
- Granby Elementary School
- East Grand Middle School
- Middle Park High School
Utilities
- Forced Air Heating System
- Heating System Uses Natural Gas
- Natural Gas Connected
- Propane Needed
- Water Tap Fee Is Paid
- Phone Available
- Cable TV Available
Additional Features
- Spa
- 4,356 Sq Ft Lot
Listing and Financial Details
- Assessor Parcel Number 145107135008
Community Details
Overview
- Association fees include road maintenance
- Grand Elk Subdivision
Amenities
- Restaurant
Recreation
- Golf Course Community
- Community Pool
- Community Spa
Map
Home Values in the Area
Average Home Value in this Area
Tax History
| Year | Tax Paid | Tax Assessment Tax Assessment Total Assessment is a certain percentage of the fair market value that is determined by local assessors to be the total taxable value of land and additions on the property. | Land | Improvement |
|---|---|---|---|---|
| 2024 | $500 | $4,130 | $4,130 | $0 |
| 2023 | $500 | $4,130 | $4,130 | $0 |
| 2022 | $211 | $1,740 | $1,740 | $0 |
| 2021 | $223 | $1,740 | $1,740 | $0 |
| 2020 | $223 | $2,090 | $2,090 | $0 |
| 2019 | $220 | $2,090 | $2,090 | $0 |
| 2018 | $0 | $930 | $930 | $0 |
| 2017 | $0 | $930 | $930 | $0 |
| 2016 | $0 | $1,280 | $1,280 | $0 |
| 2015 | $311 | $1,280 | $1,280 | $0 |
| 2014 | $311 | $2,900 | $2,900 | $0 |
Property History
| Date | Event | Price | List to Sale | Price per Sq Ft |
|---|---|---|---|---|
| 06/06/2025 06/06/25 | For Sale | $999,000 | -- | $430 / Sq Ft |
Source: Grand County Board of REALTORS®
MLS Number: 25-745
APN: R303422
- 18 Pine Dr
- 18 Pine Dr
- 201 Ten Mile Dr Unit 303
- 265 Christiansen Ave Unit B
- 328-330 Park Ave Unit 8
- 406 N Zerex St Unit 10
- 10660 US Highway 34
- 278 Mountain Willow Dr Unit ID1339915P
- 312 Mountain Willow Dr Unit ID1339909P
- 707 Red Quill Way Unit ID1269082P
- 218 Tall Pine Cir
- 325 Vine St
- 422 Iron Horse Way
- 9366 Fall River Rd Unit 9366
- 660 W Spruce St
- 865 Silver Creek Rd
- 1920 Argentine
- 1890 Argentine St Unit B-104
- 900 Rose St
- 902 Rose St
