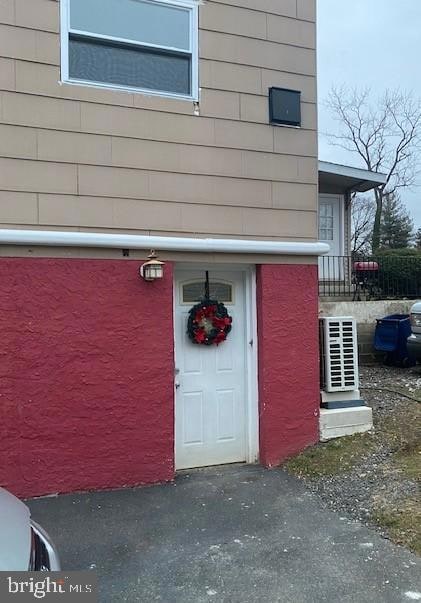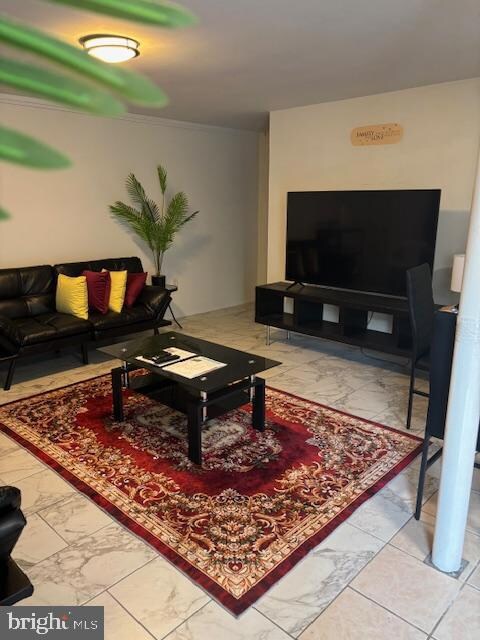371 Cadwalader Ave Unit B Elkins Park, PA 19027
Highlights
- Colonial Architecture
- No HOA
- Laundry Room
- McKinley School Rated A-
- Living Room
- No Interior Steps
About This Home
Great location!!! Walking distance to Alverthorpe Park. Spacious 1 bedroom, 1 bath apartment on ground level side entrance. Open concept living! Walk in to Livingroom/Kitchen. New Bath with a large shower, and separate laundry, with full side by side washer & dryer. Nice size bedroom and good closet space throughout. Electrc heat and central air. Driveway parking for 1 car + on street parking.
Large shared yard for outdoor enjoyment.
Rent is 1500 plus a flat fee for water, electric and optional cable.
Listing Agent
(267) 475-5506 aguevara1105@gmail.com RE/MAX Regency Realty License #RS171136L Listed on: 09/27/2025
Home Details
Home Type
- Single Family
Est. Annual Taxes
- $4,698
Year Built
- Built in 1973 | Remodeled in 2020
Lot Details
- 8,125 Sq Ft Lot
- Lot Dimensions are 50.00 x 0.00
Home Design
- Colonial Architecture
- Slab Foundation
Interior Spaces
- 850 Sq Ft Home
- Property has 1 Level
- Living Room
Kitchen
- Stove
- Microwave
Bedrooms and Bathrooms
- 1 Main Level Bedroom
- 1 Full Bathroom
Laundry
- Laundry Room
- Electric Dryer
- Washer
Parking
- 1 Parking Space
- 1 Driveway Space
- On-Street Parking
Accessible Home Design
- No Interior Steps
Schools
- Abington Senior High School
Utilities
- Ductless Heating Or Cooling System
- Back Up Electric Heat Pump System
- Electric Baseboard Heater
- Natural Gas Water Heater
Listing and Financial Details
- Residential Lease
- Security Deposit $1,500
- Requires 3 Months of Rent Paid Up Front
- The owner pays for real estate taxes, sewer
- No Smoking Allowed
- 12-Month Min and 24-Month Max Lease Term
- Available 9/30/25
- $40 Application Fee
- Assessor Parcel Number 30-00-06184-005
Community Details
Overview
- No Home Owners Association
- Elkins Park Subdivision
Pet Policy
- No Pets Allowed
Map
Source: Bright MLS
MLS Number: PAMC2156436
APN: 30-00-06184-005
- 150 West Ave
- 990 Indian Creek Rd
- 782 Jenkintown Rd
- 103 Forrest Ave
- 365 Cedar Rd Unit 20
- 546 Bethan Rd
- 341 Cedar Rd
- 221 Marco Rd
- 714 Valley Glen Rd Unit 714
- 504 Valley Glen Rd
- 657 Pembroke Rd
- 933 Fox Chase Rd
- 1201 Valley Glen Rd Unit 211
- 8301 Cadwalader Ave
- 661 Kirkwood St
- 8316 Jenkintown Rd
- 1613 Valley Glen Rd Unit 165
- 1816 Valley Glen Rd Unit 148
- 1052 Kipling Rd
- 1035 Kipling Rd
- 914 Township Line Rd Unit Apartament
- 1814 Valley Glen Rd Unit 149
- 1022 Fox Chase Rd Unit B
- 1250 Greenwood Ave
- 1300 Greenwood Ave
- 46 Township Line Rd Unit 209
- 155 Washington Ln
- 46 Township Line Rd
- 100 Old York Rd
- 22 Township Line Rd
- 233 Township Line Rd Unit 3C
- 233 Township Line Rd Unit 2A
- 16 Township Line Rd
- 16 Township Line Rd Unit C1
- 405 York Rd
- 614 Greenwood Ave Unit 614
- 7851 Mill Rd
- 7936 Montgomery Ave Unit 1st floor
- 8000 High School Rd
- 436 York Rd Unit 104







