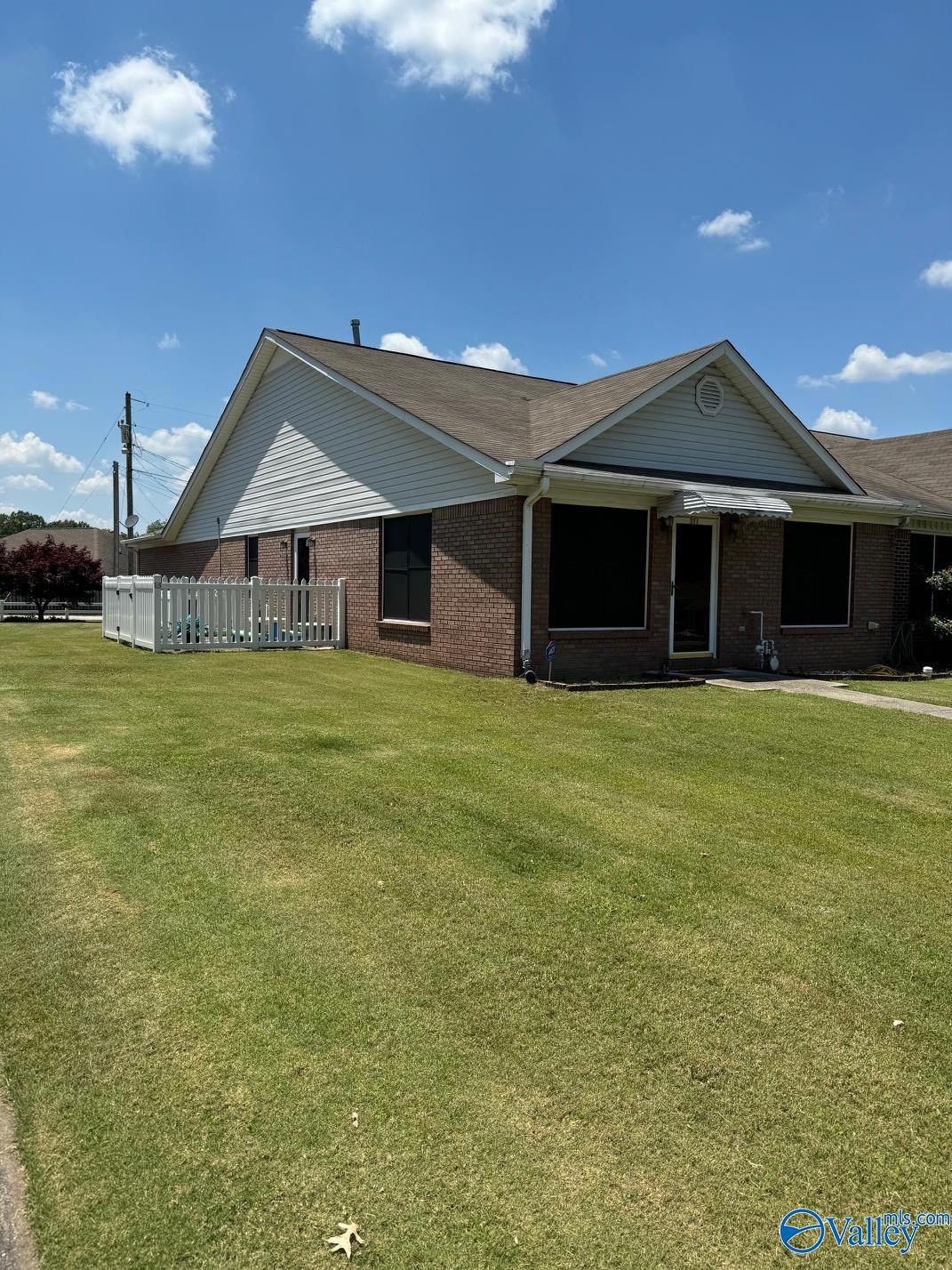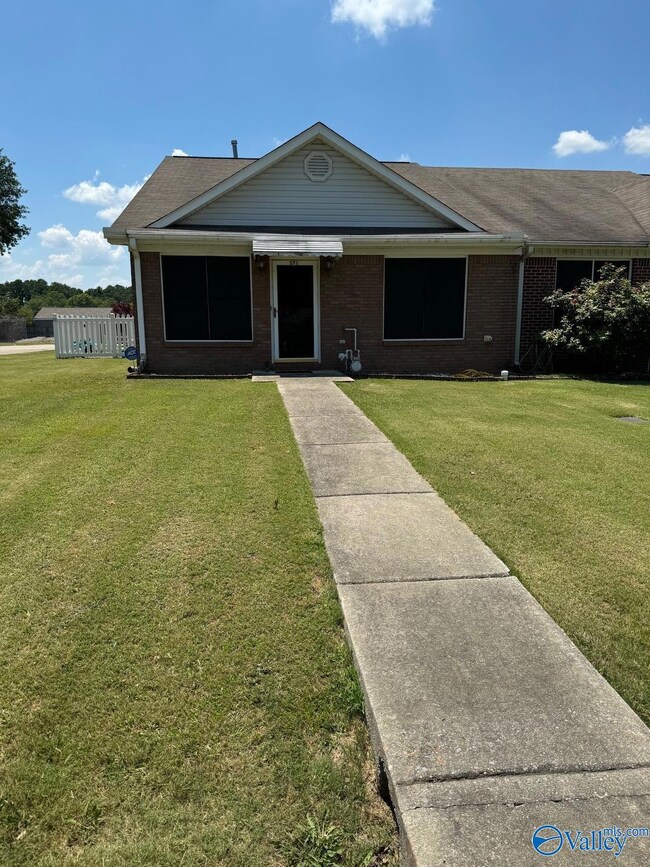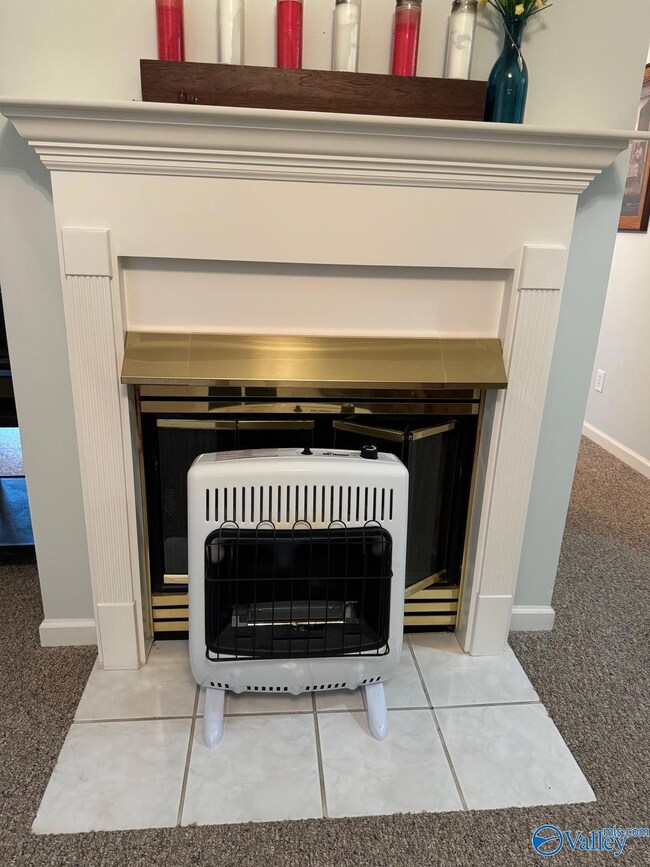
371 Cherry St NW Hartselle, AL 35640
Highlights
- Main Floor Primary Bedroom
- 1 Fireplace
- No HOA
- Hartselle High School Rated A
- End Unit
- Central Heating and Cooling System
About This Home
As of September 2024Ready to move in townhouse. Lovely neutral colors, convenient floor plan with no wasted space. Kitchen with pantry, island and planning center. Gas fireplace. includes all appliances at no value including the washer and dryer. Enclosed porch for storage. Extended parking area. You could have a party and a parking place for everyone! Side white picket fenced patio and they even thought to place a picket fence around the HVAC-installed in 2020. One car garage. Convenient to shopping and other needs. Call for your appointment today.
Last Agent to Sell the Property
CRYE-LEIKE REALTORS - Athens License #47771 Listed on: 06/15/2024

Townhouse Details
Home Type
- Townhome
Est. Annual Taxes
- $400
Lot Details
- Lot Dimensions are 25 x 120 x 25 x 28 x 80 x 2
- End Unit
Home Design
- Slab Foundation
Interior Spaces
- 1,375 Sq Ft Home
- 1 Fireplace
Kitchen
- Oven or Range
- Microwave
- Dishwasher
Bedrooms and Bathrooms
- 2 Bedrooms
- Primary Bedroom on Main
- 2 Full Bathrooms
Parking
- 1 Car Garage
- Rear-Facing Garage
- Garage Door Opener
Schools
- Hartselle Elementary School
- Hartselle High School
Utilities
- Central Heating and Cooling System
- Water Heater
Community Details
- No Home Owners Association
- Cherry Street Townhome Subdivision
Listing and Financial Details
- Tax Lot 7
- Assessor Parcel Number 1502090202001002
Ownership History
Purchase Details
Home Financials for this Owner
Home Financials are based on the most recent Mortgage that was taken out on this home.Purchase Details
Home Financials for this Owner
Home Financials are based on the most recent Mortgage that was taken out on this home.Similar Homes in Hartselle, AL
Home Values in the Area
Average Home Value in this Area
Purchase History
| Date | Type | Sale Price | Title Company |
|---|---|---|---|
| Warranty Deed | $197,000 | None Listed On Document | |
| Warranty Deed | $162,000 | None Available |
Mortgage History
| Date | Status | Loan Amount | Loan Type |
|---|---|---|---|
| Previous Owner | $144,180 | Credit Line Revolving |
Property History
| Date | Event | Price | Change | Sq Ft Price |
|---|---|---|---|---|
| 09/04/2024 09/04/24 | Sold | $197,000 | -1.5% | $143 / Sq Ft |
| 07/24/2024 07/24/24 | Pending | -- | -- | -- |
| 06/15/2024 06/15/24 | For Sale | $200,000 | +23.5% | $145 / Sq Ft |
| 10/22/2021 10/22/21 | Sold | $162,000 | 0.0% | $118 / Sq Ft |
| 10/22/2021 10/22/21 | Pending | -- | -- | -- |
| 10/21/2021 10/21/21 | For Sale | $162,000 | -- | $118 / Sq Ft |
Tax History Compared to Growth
Tax History
| Year | Tax Paid | Tax Assessment Tax Assessment Total Assessment is a certain percentage of the fair market value that is determined by local assessors to be the total taxable value of land and additions on the property. | Land | Improvement |
|---|---|---|---|---|
| 2024 | $400 | $12,820 | $1,980 | $10,840 |
| 2023 | $1,010 | $12,820 | $1,980 | $10,840 |
| 2022 | $1,010 | $12,820 | $1,980 | $10,840 |
| 2021 | $0 | $9,130 | $1,800 | $7,330 |
| 2020 | $0 | $16,460 | $1,800 | $14,660 |
| 2019 | $0 | $9,340 | $0 | $0 |
| 2015 | -- | $8,740 | $0 | $0 |
| 2014 | -- | $8,740 | $0 | $0 |
| 2013 | -- | $9,220 | $0 | $0 |
Agents Affiliated with this Home
-

Seller's Agent in 2024
Linda Coons
Crye-Leike
(256) 694-9447
1 in this area
59 Total Sales
-

Buyer's Agent in 2024
Christie Holt
Redstone Realty Solutions-HSV
(256) 572-8260
2 in this area
32 Total Sales
-

Seller's Agent in 2021
Alodie Brown
RE/MAX
(256) 303-7381
14 in this area
95 Total Sales
Map
Source: ValleyMLS.com
MLS Number: 21863518
APN: 15-02-09-0-202-001.002
- 377 Cherry St NW
- 375 Cherry St NW
- 373 Cherry St NW
- 302 Cherry St NW
- 1006 Elm St NW
- 301 Holloway St NW
- 200 Bellemeade St SW
- 659 Vaughn Bridge Rd NW
- 602 Apache St NW
- 805 Vaughn Bridge Rd NW
- 1635-A Alabama 36 E
- 233 Shaw Rd NW
- 403 Rooks St NW
- 409 Harris St NW
- 814 Frost St SW
- 915 Cooper Ln SW
- 724 Frost St SW
- 709 Azalea St NW
- 751 Pattillo St SW
- 503 College St NW






