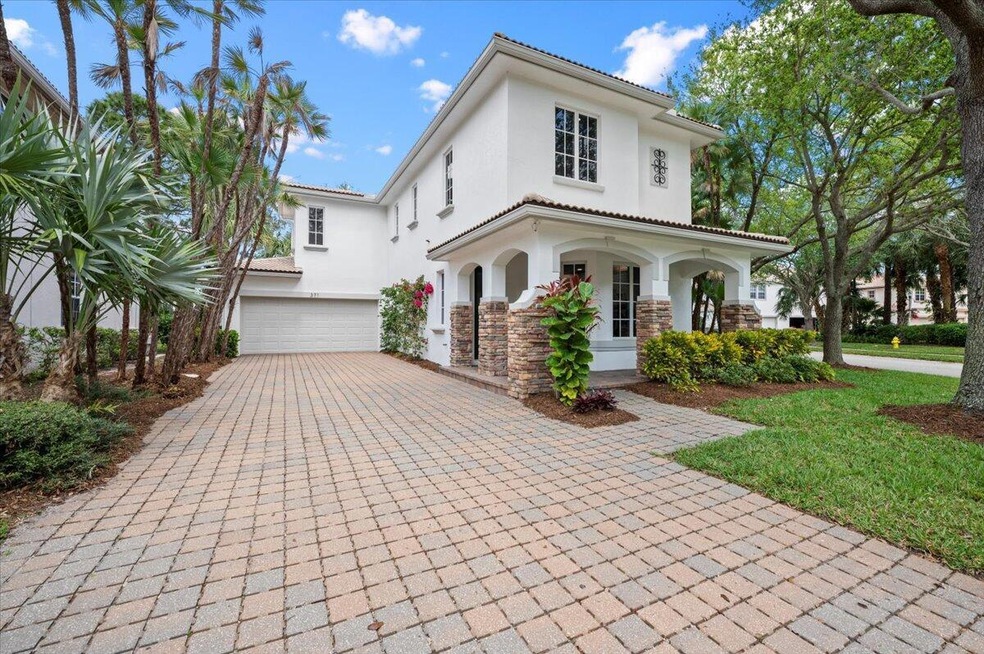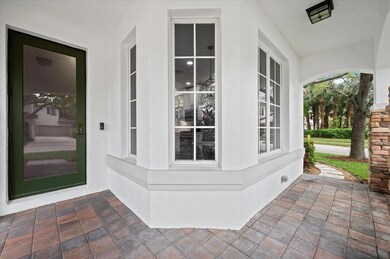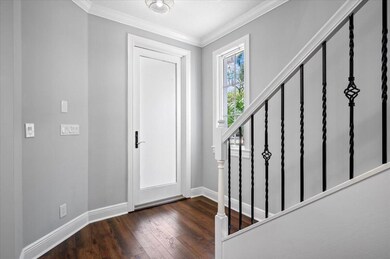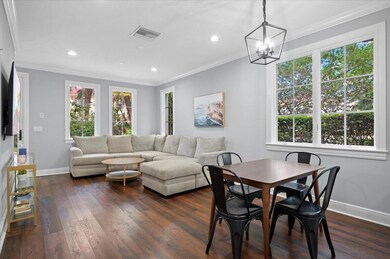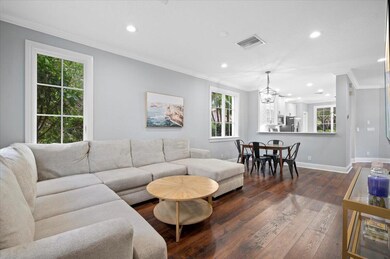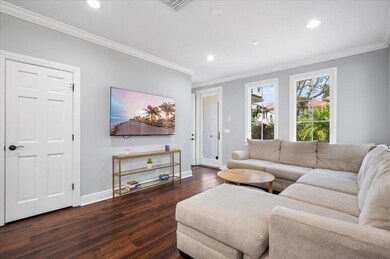
371 Columbus St Palm Beach Gardens, FL 33410
Evergrene NeighborhoodHighlights
- Gated with Attendant
- In Ground Spa
- Clubhouse
- William T. Dwyer High School Rated A-
- Lake View
- Roman Tub
About This Home
As of April 2024Wow, Quiet Rare Corner, Fully Renovated 3 Bed / 2.5 Bath Home with Heated Saltwater Pool/Spa, Lake Views + Converted Garage Bonus Room. Open Chefs Kitchen Includes; NEW STAINLESS STEEL APPLIANCES, Tile Backsplash + Eat-In Kitchen Area. Open Great Room (Living/Dining Areas) has High Ceilings + Pool/Spa, Lake Views. Owners Suite has Upgraded Bathroom + 2 Shelved Closets. 2nd & 3rdBedrooms Share a Renovated Bathroom. New Washer/Dryer. Private Tree-Lined Pool/Spa Setting has Easy Care Synthetic Turf. Engineered Plank Wood Floors, New AC Units + Water Heater. HURRICANE IMPACT GLASS THROUGHOUT. 2 Car Garage has Been Converted to a Huge Bonus Room. House is Plumbed for a Full House Generator. Evergrene has Resort-Like Amenities, Minutes to the Beach, Golf/Tennis, Restaurants, Shops & Airport.
Last Agent to Sell the Property
The Agency Florida LLC License #3108749 Listed on: 03/15/2024

Home Details
Home Type
- Single Family
Est. Annual Taxes
- $10,894
Year Built
- Built in 2003
Lot Details
- Fenced
- Corner Lot
- Sprinkler System
- Property is zoned PCD(ci
HOA Fees
- $535 Monthly HOA Fees
Parking
- 2 Car Attached Garage
- Driveway
Property Views
- Lake
- Garden
- Pool
Home Design
- Barrel Roof Shape
- Frame Construction
- Spanish Tile Roof
- Tile Roof
Interior Spaces
- 2,009 Sq Ft Home
- 2-Story Property
- High Ceiling
- Blinds
- Great Room
- Family Room
- Combination Dining and Living Room
Kitchen
- Breakfast Area or Nook
- Eat-In Kitchen
- Gas Range
- Microwave
- Dishwasher
- Disposal
Flooring
- Wood
- Tile
Bedrooms and Bathrooms
- 3 Bedrooms
- Split Bedroom Floorplan
- Walk-In Closet
- Roman Tub
- Separate Shower in Primary Bathroom
Laundry
- Dryer
- Washer
Home Security
- Home Security System
- Fire and Smoke Detector
Pool
- In Ground Spa
- Private Pool
Outdoor Features
- Patio
Utilities
- Central Heating and Cooling System
- Gas Water Heater
- Cable TV Available
Listing and Financial Details
- Assessor Parcel Number 52424136040000430
Community Details
Overview
- Association fees include management, common areas, cable TV, ground maintenance, recreation facilities, reserve fund, security, trash, internet
- Evergrene Subdivision
Amenities
- Clubhouse
- Game Room
- Business Center
- Community Wi-Fi
Recreation
- Community Basketball Court
- Pickleball Courts
- Community Pool
- Community Spa
- Trails
Security
- Gated with Attendant
- Resident Manager or Management On Site
Ownership History
Purchase Details
Home Financials for this Owner
Home Financials are based on the most recent Mortgage that was taken out on this home.Purchase Details
Home Financials for this Owner
Home Financials are based on the most recent Mortgage that was taken out on this home.Purchase Details
Home Financials for this Owner
Home Financials are based on the most recent Mortgage that was taken out on this home.Purchase Details
Home Financials for this Owner
Home Financials are based on the most recent Mortgage that was taken out on this home.Purchase Details
Home Financials for this Owner
Home Financials are based on the most recent Mortgage that was taken out on this home.Purchase Details
Home Financials for this Owner
Home Financials are based on the most recent Mortgage that was taken out on this home.Similar Homes in Palm Beach Gardens, FL
Home Values in the Area
Average Home Value in this Area
Purchase History
| Date | Type | Sale Price | Title Company |
|---|---|---|---|
| Warranty Deed | $889,000 | None Listed On Document | |
| Warranty Deed | $685,000 | -- | |
| Warranty Deed | $415,000 | South Fl Ttl Insurers Of Pal | |
| Warranty Deed | $226,000 | Attorney | |
| Warranty Deed | $422,000 | Legacy Title Group Inc | |
| Special Warranty Deed | $400,000 | None Available |
Mortgage History
| Date | Status | Loan Amount | Loan Type |
|---|---|---|---|
| Previous Owner | $616,500 | New Conventional | |
| Previous Owner | $382,500 | New Conventional | |
| Previous Owner | $373,500 | New Conventional | |
| Previous Owner | $180,800 | New Conventional | |
| Previous Owner | $84,400 | Stand Alone Second | |
| Previous Owner | $337,600 | Purchase Money Mortgage | |
| Previous Owner | $40,000 | Credit Line Revolving | |
| Previous Owner | $320,000 | Purchase Money Mortgage |
Property History
| Date | Event | Price | Change | Sq Ft Price |
|---|---|---|---|---|
| 04/16/2024 04/16/24 | Sold | $889,000 | +1.1% | $443 / Sq Ft |
| 03/29/2024 03/29/24 | Pending | -- | -- | -- |
| 03/18/2024 03/18/24 | For Sale | $879,000 | +28.3% | $438 / Sq Ft |
| 12/28/2022 12/28/22 | Sold | $685,000 | -8.7% | $426 / Sq Ft |
| 12/15/2022 12/15/22 | Pending | -- | -- | -- |
| 11/25/2022 11/25/22 | Price Changed | $750,000 | -3.2% | $466 / Sq Ft |
| 10/30/2022 10/30/22 | Price Changed | $775,000 | -3.0% | $482 / Sq Ft |
| 10/07/2022 10/07/22 | For Sale | $799,000 | +92.5% | $497 / Sq Ft |
| 04/23/2019 04/23/19 | Sold | $415,000 | -1.2% | $258 / Sq Ft |
| 03/24/2019 03/24/19 | Pending | -- | -- | -- |
| 01/28/2019 01/28/19 | For Sale | $420,000 | 0.0% | $261 / Sq Ft |
| 09/01/2017 09/01/17 | Rented | $2,600 | -3.7% | -- |
| 08/15/2017 08/15/17 | Off Market | $2,700 | -- | -- |
| 08/09/2017 08/09/17 | Under Contract | -- | -- | -- |
| 08/08/2017 08/08/17 | Off Market | $2,700 | -- | -- |
| 06/19/2017 06/19/17 | For Rent | $2,700 | 0.0% | -- |
| 01/28/2013 01/28/13 | Sold | $226,000 | -3.4% | $145 / Sq Ft |
| 12/29/2012 12/29/12 | Pending | -- | -- | -- |
| 09/06/2012 09/06/12 | For Sale | $234,000 | -- | $150 / Sq Ft |
Tax History Compared to Growth
Tax History
| Year | Tax Paid | Tax Assessment Tax Assessment Total Assessment is a certain percentage of the fair market value that is determined by local assessors to be the total taxable value of land and additions on the property. | Land | Improvement |
|---|---|---|---|---|
| 2024 | $10,458 | $564,161 | -- | -- |
| 2023 | $10,894 | $580,842 | $324,940 | $255,902 |
| 2022 | $5,876 | $337,668 | $0 | $0 |
| 2021 | $5,911 | $327,833 | $0 | $0 |
| 2020 | $5,862 | $323,307 | $120,750 | $202,557 |
| 2019 | $6,239 | $297,820 | $0 | $297,820 |
| 2018 | $5,857 | $285,588 | $0 | $285,588 |
| 2017 | $5,861 | $280,290 | $0 | $0 |
| 2016 | $5,817 | $271,489 | $0 | $0 |
| 2015 | $6,013 | $272,688 | $0 | $0 |
| 2014 | $5,721 | $253,887 | $0 | $0 |
Agents Affiliated with this Home
-

Seller's Agent in 2024
Sam Elias
The Agency Florida LLC
(561) 373-9912
78 in this area
156 Total Sales
-
M
Buyer's Agent in 2024
Marie Josee Chasles
KW Reserve Palm Beach
(561) 356-4756
1 in this area
72 Total Sales
-
K
Seller's Agent in 2022
Krista Downey
Sutter & Nugent LLC
(561) 763-5850
1 in this area
4 Total Sales
-

Buyer's Agent in 2022
Giuliana Torre
Douglas Elliman
(917) 379-6306
1 in this area
11 Total Sales
-
G
Seller's Agent in 2019
Greg McGorry
Water Pointe Realty Group
(561) 602-8986
24 Total Sales
-
L
Buyer's Agent in 2019
Linda Gallant
Jupiter Lighthouse Realty Inc
(561) 628-2054
23 Total Sales
Map
Source: BeachesMLS
MLS Number: R10969184
APN: 52-42-41-36-04-000-0430
- 203 Evergrene Pkwy
- 425 Pumpkin Dr
- 318 September St
- 118 Euphrates Cir
- 5023 Magnolia Bay Cir
- 198 Evergrene Pkwy
- 62 Stoney Dr
- 5129 Magnolia Bay Cir
- 923 Mill Creek Dr
- 4703 Dovehill Dr
- 5077 Dulce Ct
- 1111 Myrtlewood Cir E
- 339 Chambord Terrace
- 347 Chambord Terrace
- 5030 Dulce Ct
- 849 Madison Ct
- 12025 Aviles Cir
- 705 Bocce Ct
- 1364 Saint Lawrence Dr
- 12491 Aviles Cir
