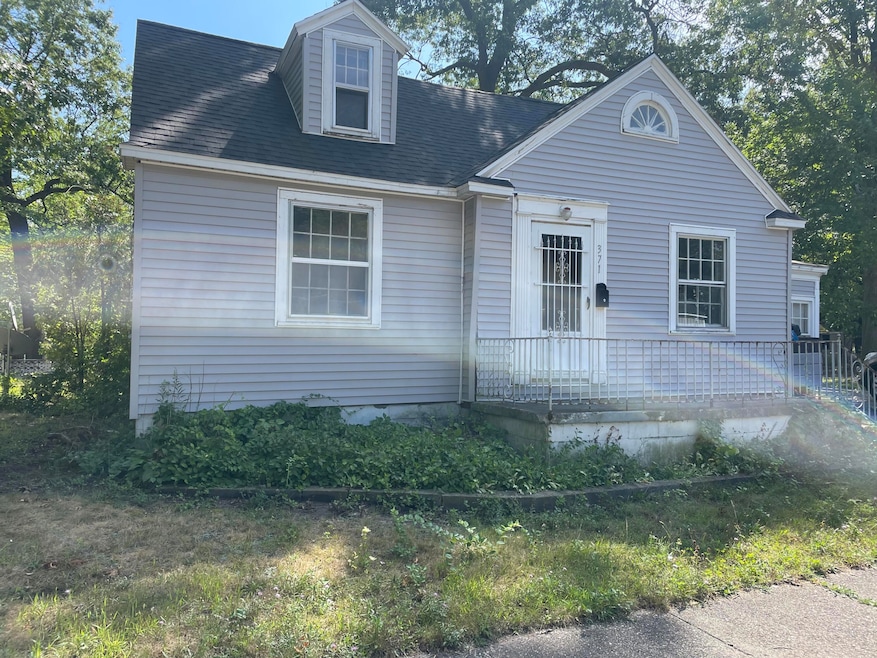
371 E Columbia Ave Muskegon, MI 49444
Estimated payment $672/month
Total Views
20,105
3
Beds
1
Bath
1,034
Sq Ft
$97
Price per Sq Ft
Highlights
- Bungalow
- Forced Air Heating System
- 5-minute walk to Johnny O. Harris Memorial Park
About This Home
Sale Fell through FHA appraised at $99,900 Some updates including H2O heater Roof, Siding with some work this Home can be warm Write Your offer today
Home Details
Home Type
- Single Family
Est. Annual Taxes
- $1,435
Year Built
- Built in 1945
Lot Details
- 10,000 Sq Ft Lot
- Lot Dimensions are 80 x 125
Home Design
- Bungalow
- Composition Roof
- Vinyl Siding
Interior Spaces
- 1,034 Sq Ft Home
- 2-Story Property
Bedrooms and Bathrooms
- 3 Bedrooms | 2 Main Level Bedrooms
- 1 Full Bathroom
Laundry
- Laundry on main level
- Gas Dryer Hookup
Basement
- Basement Fills Entire Space Under The House
- Laundry in Basement
Utilities
- Forced Air Heating System
- Heating System Uses Natural Gas
Map
Create a Home Valuation Report for This Property
The Home Valuation Report is an in-depth analysis detailing your home's value as well as a comparison with similar homes in the area
Home Values in the Area
Average Home Value in this Area
Tax History
| Year | Tax Paid | Tax Assessment Tax Assessment Total Assessment is a certain percentage of the fair market value that is determined by local assessors to be the total taxable value of land and additions on the property. | Land | Improvement |
|---|---|---|---|---|
| 2025 | $1,239 | $33,700 | $0 | $0 |
| 2024 | $919 | $26,100 | $0 | $0 |
| 2023 | $1,002 | $19,100 | $0 | $0 |
| 2022 | $748 | $16,100 | $0 | $0 |
| 2021 | $729 | $14,500 | $0 | $0 |
| 2020 | $722 | $13,300 | $0 | $0 |
| 2019 | $708 | $12,800 | $0 | $0 |
| 2018 | $692 | $9,100 | $0 | $0 |
| 2017 | $845 | $13,000 | $0 | $0 |
| 2016 | $569 | $12,300 | $0 | $0 |
| 2015 | -- | $11,600 | $0 | $0 |
| 2014 | -- | $13,800 | $0 | $0 |
| 2013 | -- | $13,400 | $0 | $0 |
Source: Public Records
Property History
| Date | Event | Price | Change | Sq Ft Price |
|---|---|---|---|---|
| 07/30/2025 07/30/25 | For Sale | $99,900 | +20.4% | $97 / Sq Ft |
| 02/13/2024 02/13/24 | Sold | $83,000 | -2.2% | $80 / Sq Ft |
| 01/26/2024 01/26/24 | Pending | -- | -- | -- |
| 01/03/2024 01/03/24 | For Sale | $84,900 | +214.4% | $82 / Sq Ft |
| 07/29/2022 07/29/22 | Sold | $27,000 | -9.7% | $26 / Sq Ft |
| 07/25/2022 07/25/22 | Pending | -- | -- | -- |
| 07/15/2022 07/15/22 | For Sale | $29,900 | -- | $29 / Sq Ft |
Source: Southwestern Michigan Association of REALTORS®
Purchase History
| Date | Type | Sale Price | Title Company |
|---|---|---|---|
| Warranty Deed | $83,000 | None Listed On Document | |
| Quit Claim Deed | -- | -- | |
| Warranty Deed | $27,000 | Chicago Title | |
| Warranty Deed | $35,000 | Chicago Title | |
| Warranty Deed | -- | Chicago Title Of Michigan | |
| Warranty Deed | $20,000 | None Available | |
| Quit Claim Deed | -- | None Available | |
| Quit Claim Deed | -- | None Available | |
| Quit Claim Deed | -- | Harbor Title | |
| Warranty Deed | -- | Harbor Title |
Source: Public Records
Mortgage History
| Date | Status | Loan Amount | Loan Type |
|---|---|---|---|
| Previous Owner | $56,000 | Future Advance Clause Open End Mortgage | |
| Previous Owner | $24,300 | Unknown |
Source: Public Records
Similar Homes in Muskegon, MI
Source: Southwestern Michigan Association of REALTORS®
MLS Number: 25037852
APN: 26-635-257-0024-00
Nearby Homes
- 2818 Riordan St
- 2813 Wood St
- 238 Harrison Blvd
- 157 Harrison Blvd
- 2833 Hoyt St
- 3033 Morton Ave
- 2816 Leahy St
- 2829 Leahy St
- 2529 Riordan St
- 2516 Manz St
- 2512 Wood St
- 2532 Hoyt St
- 32 Crescent Ave
- 2545 S Getty St
- 957-983 E Broadway Ave
- 3024 Sanford St
- 2780 Sanford St
- 2424 Howden St
- 3208 Sanford St
- 3329 Baker St
- 2529 Jarman St
- 3232 Leahy St Unit B
- 2701 Huizenga St Unit 80
- 2316 Jefferson St
- 267 Seminole Rd
- 2250 Valley St
- 3975 Grand Haven Rd
- 581 Lake Forest Ln
- 3050 Maple Grove Rd
- 1500 Jiroch St
- 1596 8th St Unit 4
- 2081 Barclay St
- 1211 Pine St
- 1211 Pine St
- 1290 W Hackley Ave
- 3298 Roosevelt Rd
- 208 Houston Ave Unit Studio
- 930 Washington Ave
- 550 W Western Ave
- 285 Western Ave






