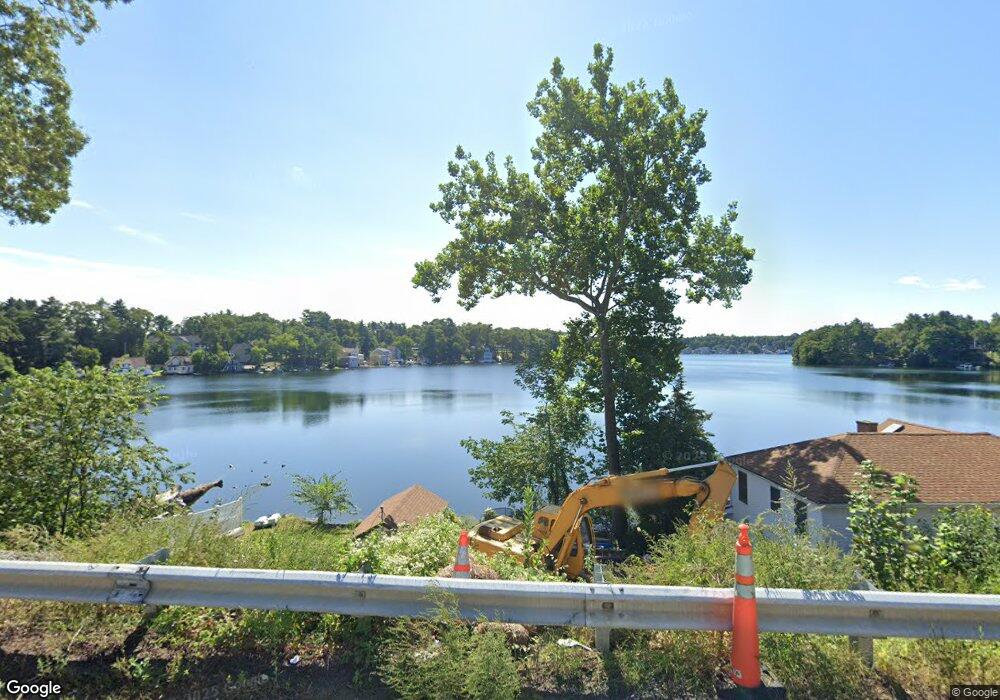371 Franklin St Wrentham, MA 02093
Estimated Value: $558,000
4
Beds
3
Baths
2,000
Sq Ft
$279/Sq Ft
Est. Value
About This Home
This home is located at 371 Franklin St, Wrentham, MA 02093 and is currently estimated at $558,000, approximately $279 per square foot. 371 Franklin St is a home located in Norfolk County with nearby schools including Delaney Elementary School and Charles E Roderick.
Ownership History
Date
Name
Owned For
Owner Type
Purchase Details
Closed on
Aug 13, 1982
Bought by
Burke William J and Burke June L
Current Estimated Value
Create a Home Valuation Report for This Property
The Home Valuation Report is an in-depth analysis detailing your home's value as well as a comparison with similar homes in the area
Home Values in the Area
Average Home Value in this Area
Purchase History
| Date | Buyer | Sale Price | Title Company |
|---|---|---|---|
| Burke William J | -- | -- |
Source: Public Records
Tax History Compared to Growth
Tax History
| Year | Tax Paid | Tax Assessment Tax Assessment Total Assessment is a certain percentage of the fair market value that is determined by local assessors to be the total taxable value of land and additions on the property. | Land | Improvement |
|---|---|---|---|---|
| 2025 | $1,319 | $113,800 | $112,400 | $1,400 |
| 2024 | $1,366 | $113,800 | $112,400 | $1,400 |
| 2023 | $1,307 | $103,600 | $102,200 | $1,400 |
| 2022 | $1,259 | $92,100 | $90,700 | $1,400 |
| 2021 | $1,152 | $81,900 | $80,500 | $1,400 |
| 2020 | $1,271 | $89,200 | $87,800 | $1,400 |
| 2019 | $1,354 | $95,900 | $94,500 | $1,400 |
| 2018 | $1,646 | $115,600 | $113,700 | $1,900 |
| 2017 | $1,616 | $113,400 | $111,500 | $1,900 |
| 2016 | $1,574 | $110,200 | $108,300 | $1,900 |
| 2015 | $1,585 | $105,800 | $104,100 | $1,700 |
| 2014 | $1,559 | $101,800 | $100,100 | $1,700 |
Source: Public Records
Map
Nearby Homes
- 570 Franklin St
- 10 Nature View Dr
- 15 Nature View Dr
- 131 Creek St Unit 7
- 50 Reed Fulton Ave Unit Lot 61
- 270 Dedham St
- 246 Forest Grove Ave
- 45 Joshua Rd
- 11 Earle Stewart Ln
- 1 Lorraine Metcalf Dr
- Lot 3 - 14 Earle Stewart Ln
- Lot 1 - Blueberry 2 Car Plan at King Philip Estates
- Lot 8 - Blueberry 2 Car Plan at King Philip Estates
- Lot 5 - Hughes 2 car Plan at King Philip Estates
- Lot 6 - Blueberry 3 Car Plan at King Philip Estates
- Lot 2 - Camden 2 Car Plan at King Philip Estates
- Lot 7 - Cedar Plan at King Philip Estates
- Lot 4 - Hemingway 2 Car Plan at King Philip Estates
- Lot 3 - Blueberry 2 Car Plan at King Philip Estates
- 3 Oak Rd
- 377 Franklin St
- 369 Franklin St
- 359 Franklin St
- 383 Franklin St
- 380 Franklin St
- 331 Franklin St
- 366 Franklin St
- 388 Franklin St
- 391 Franklin St
- 394 Franklin St
- 400 Franklin St
- 356 Franklin St
- 405 Franklin St
- 415 Franklin St
- 348 Franklin St
- 317 Franklin St
- 421 Franklin St
- 420 Franklin St
- 340 Franklin St
- 315 Franklin St
