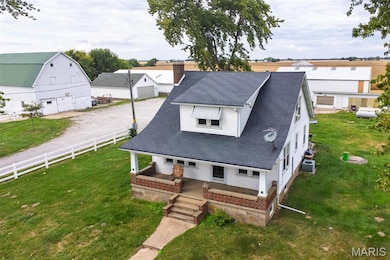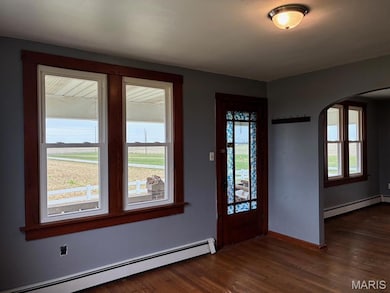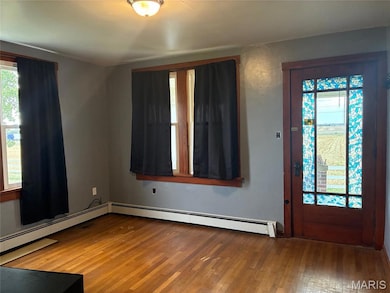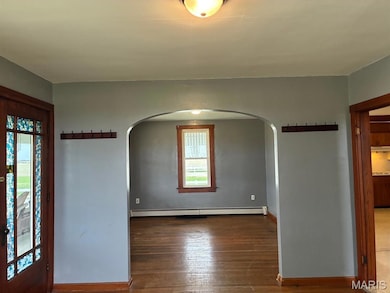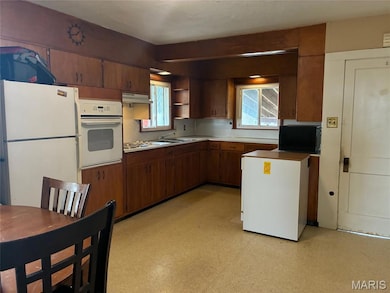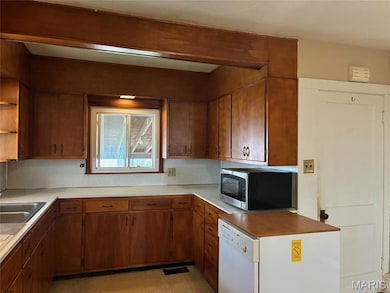371 Frey Meadows Rd Pocahontas, IL 62275
Estimated payment $2,643/month
Highlights
- Hot Property
- Horses Allowed On Property
- Farm
- Highland High School Rated 9+
- 6.3 Acre Lot
- Wood Flooring
About This Home
Bring your hobby farm vision to life! Charming farmhouse on over 6 ACRES in sought after Highland school district. Living/dining room enhanced with original wood flooring. Main floor primary bedroom and full bath. Three bedrooms and half bath (stool only) complete the upper level. Exterior features include work shop with overhead hoist, line shaft, and drill press, 2 car garage, Morton building, chicken coup, and horse barn. From chickens to cattle to creative adventures this versatile property will satisfy your expectations. Portable house generator conveys with property. Septic pumped October, 2025. Inspections are for informative purposes only
Listing Agent
Coldwell Banker Brown Realtors License #475128210 Listed on: 10/20/2025

Home Details
Home Type
- Single Family
Est. Annual Taxes
- $3,379
Year Built
- Built in 1947 | Remodeled
Lot Details
- 6.3 Acre Lot
- Property fronts a county road
- Fenced Front Yard
- Wood Fence
- Level Lot
- Few Trees
Parking
- 4 Car Garage
- 2 Attached Carport Spaces
- Driveway
- Additional Parking
Home Design
- Bungalow
- Architectural Shingle Roof
- Vinyl Siding
- Metal Construction or Metal Frame
Interior Spaces
- 1,510 Sq Ft Home
- 1.5-Story Property
- Woodwork
- Formal Dining Room
- Washer and Electric Dryer Hookup
Kitchen
- Eat-In Kitchen
- Built-In Electric Oven
- Built-In Electric Range
- Laminate Countertops
Flooring
- Wood
- Vinyl
Bedrooms and Bathrooms
- 4 Bedrooms
- Primary Bedroom on Main
Unfinished Basement
- Basement Fills Entire Space Under The House
- Fireplace in Basement
- Block Basement Construction
- Laundry in Basement
Outdoor Features
- Shed
- Rain Gutters
Schools
- Highland Dist 5 Elementary And Middle School
- Highland School
Farming
- Dairy Barn
- Farm
- Grain Storage
- Agricultural
- Pasture
Horse Facilities and Amenities
- Horses Allowed On Property
Utilities
- Window Unit Cooling System
- Central Air
- Baseboard Heating
- Heating System Uses Natural Gas
- Heating System Uses Propane
- Propane
- Private Water Source
- Well
- Well Pump
- Electric Water Heater
- Fuel Tank
- Sewer Not Available
- Private Sewer
- High Speed Internet
Community Details
- No Home Owners Association
Listing and Financial Details
- Assessor Parcel Number 07-12-05-408-001
Map
Home Values in the Area
Average Home Value in this Area
Property History
| Date | Event | Price | List to Sale | Price per Sq Ft |
|---|---|---|---|---|
| 10/20/2025 10/20/25 | For Sale | $450,000 | -- | $298 / Sq Ft |
Source: MARIS MLS
MLS Number: MIS25069205
- 216 Flax Dr
- 919 Mulberry St Unit 127
- 1410 30th St
- 1525 Crown Rd
- 209 N Humboldt St Unit 2
- 2191 Franklin St Unit 102
- 1711 Fairfax St
- 330 Franklin St
- 304 Jennifer
- 302 Jennifer
- 34 Arbor Springs
- 205 Paul Place
- 102 Perryman St
- 2101 Stanford Place
- 1755 Fountainbleu Dr
- 232 S Buchanan St Unit A
- 219 1st Ave
- 420 N Main St
- 6807 Hampshire Ct
- 40 Cougar Dr

