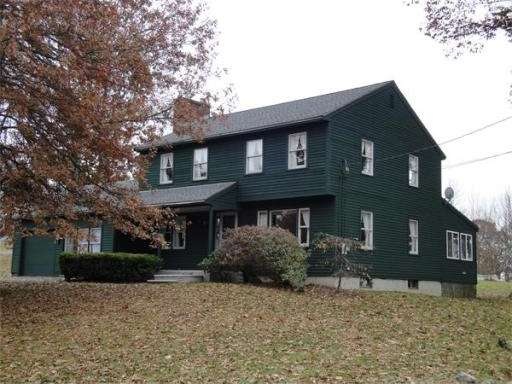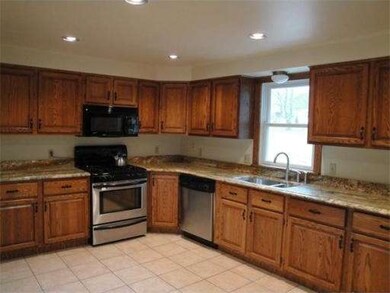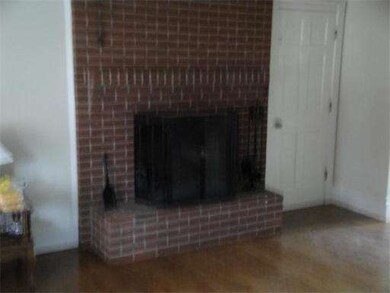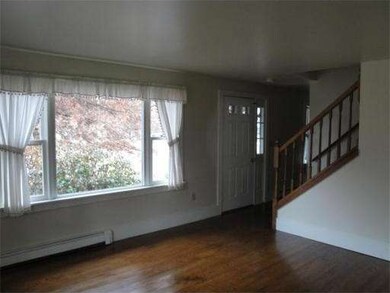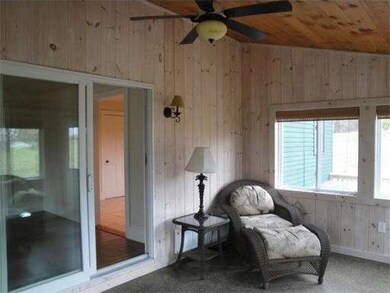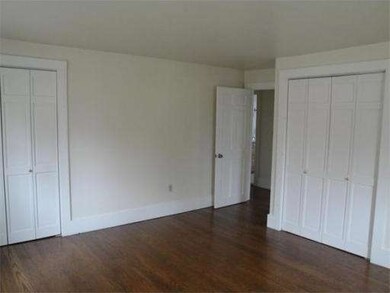
About This Home
As of September 2024High Style For A Fraction Of The Cost! This 4 Bedroom Garrison Colonial Features A Upscale Granite Kitchen With Stainless Steel Appliances And Ceramic Tile Flooring, Spacious Living Room/Dining Room With Oak Hardwood Floors And Family Room With Oak Floors And Brick Fireplace! Step Into The 4 Season Heated Sunroom And Enjoy The Nature That Surrounds You....Patio Furnishings Included Too!! Lower Level Features 23X14 Game Room! Utility Room With Laundry And High Efficient Buderus Heating System
Home Details
Home Type
Single Family
Est. Annual Taxes
$4,793
Year Built
1987
Lot Details
0
Listing Details
- Lot Description: Corner, Paved Drive, Cleared, Level, Scenic View(s)
- Special Features: None
- Property Sub Type: Detached
- Year Built: 1987
Interior Features
- Has Basement: Yes
- Fireplaces: 1
- Primary Bathroom: No
- Number of Rooms: 10
- Amenities: Public Transportation, Shopping, Walk/Jog Trails, Golf Course, Medical Facility, Conservation Area, Highway Access, House of Worship, Public School
- Electric: 220 Volts, Circuit Breakers, 200 Amps
- Energy: Insulated Windows, Insulated Doors
- Flooring: Tile, Hardwood
- Insulation: Fiberglass
- Interior Amenities: Cable Available
- Basement: Full, Partially Finished, Interior Access, Bulkhead, Concrete Floor
- Bedroom 2: Second Floor, 11X10
- Bedroom 3: Second Floor, 13X13
- Bedroom 4: Second Floor, 13X11
- Bathroom #1: First Floor
- Bathroom #2: Second Floor, 8X7
- Kitchen: First Floor, 15X12
- Laundry Room: Basement
- Living Room: First Floor, 14X13
- Master Bedroom: Second Floor, 14X13
- Master Bedroom Description: Closet, Hard Wood Floor
- Dining Room: First Floor, 11X10
- Family Room: First Floor, 15X13
Exterior Features
- Construction: Frame
- Exterior: Clapboard, Wood
- Exterior Features: Porch, Deck, Hot Tub/Spa, Screens, City View(s), Stone Wall
- Foundation: Poured Concrete
Garage/Parking
- Garage Parking: Attached, Garage Door Opener, Insulated
- Garage Spaces: 1
- Parking: Off-Street, Paved Driveway
- Parking Spaces: 4
Utilities
- Heat Zones: 4
- Hot Water: Separate Booster
- Utility Connections: for Gas Range, for Electric Dryer, Washer Hookup
Condo/Co-op/Association
- HOA: No
Ownership History
Purchase Details
Home Financials for this Owner
Home Financials are based on the most recent Mortgage that was taken out on this home.Similar Homes in Athol, MA
Home Values in the Area
Average Home Value in this Area
Purchase History
| Date | Type | Sale Price | Title Company |
|---|---|---|---|
| Not Resolvable | $176,000 | -- |
Mortgage History
| Date | Status | Loan Amount | Loan Type |
|---|---|---|---|
| Open | $501,005 | Purchase Money Mortgage | |
| Closed | $501,005 | Purchase Money Mortgage | |
| Closed | $172,200 | Stand Alone Refi Refinance Of Original Loan | |
| Closed | $30,000 | Credit Line Revolving | |
| Closed | $178,962 | New Conventional | |
| Previous Owner | $225,000 | No Value Available | |
| Previous Owner | $50,000 | No Value Available | |
| Previous Owner | $135,000 | No Value Available | |
| Previous Owner | $110,000 | No Value Available |
Property History
| Date | Event | Price | Change | Sq Ft Price |
|---|---|---|---|---|
| 09/03/2024 09/03/24 | Sold | $485,000 | +7.8% | $247 / Sq Ft |
| 08/06/2024 08/06/24 | Pending | -- | -- | -- |
| 08/01/2024 08/01/24 | For Sale | $450,000 | +155.7% | $230 / Sq Ft |
| 03/16/2012 03/16/12 | Sold | $176,000 | -2.2% | $89 / Sq Ft |
| 01/29/2012 01/29/12 | Pending | -- | -- | -- |
| 01/09/2012 01/09/12 | Price Changed | $179,900 | -9.6% | $91 / Sq Ft |
| 11/11/2011 11/11/11 | For Sale | $199,000 | -- | $101 / Sq Ft |
Tax History Compared to Growth
Tax History
| Year | Tax Paid | Tax Assessment Tax Assessment Total Assessment is a certain percentage of the fair market value that is determined by local assessors to be the total taxable value of land and additions on the property. | Land | Improvement |
|---|---|---|---|---|
| 2025 | $4,793 | $377,100 | $74,400 | $302,700 |
| 2024 | $4,465 | $348,000 | $71,600 | $276,400 |
| 2023 | $4,350 | $309,800 | $51,700 | $258,100 |
| 2022 | $4,175 | $260,100 | $49,200 | $210,900 |
| 2021 | $4,065 | $230,200 | $44,200 | $186,000 |
| 2020 | $3,890 | $226,400 | $40,100 | $186,300 |
| 2019 | $3,902 | $223,600 | $37,900 | $185,700 |
| 2018 | $3,889 | $198,700 | $34,500 | $164,200 |
| 2017 | $3,880 | $190,200 | $34,500 | $155,700 |
| 2016 | $3,558 | $179,400 | $34,500 | $144,900 |
| 2015 | $3,414 | $179,400 | $34,500 | $144,900 |
| 2014 | $3,306 | $179,400 | $34,500 | $144,900 |
Agents Affiliated with this Home
-
J
Seller's Agent in 2024
Jeremiah Crump
The Neighborhood Realty Group
-
1
Seller Co-Listing Agent in 2024
1 Monadnock Homes Group
The Neighborhood Realty Group
-
T
Buyer's Agent in 2024
The Harmony Team
Castinetti Realty Group
(978) 317-8816
1 in this area
38 Total Sales
-

Seller's Agent in 2012
Walter Chenausky
Cetto Real Estate
(978) 895-0283
6 in this area
17 Total Sales
-

Buyer's Agent in 2012
Tracey Pintabona
Lamacchia Realty, Inc.
(978) 660-3411
2 in this area
26 Total Sales
Map
Source: MLS Property Information Network (MLS PIN)
MLS Number: 71311146
APN: ATHO-000047-000207
- 68 Victoria Ave
- 1472 Pleasant St
- 572 Pleasant St
- 708 Cottage St Unit Lot 9
- 722 Cottage St
- 1 Batchelder Rd
- 27 Warwick Ave
- 11 Miller St
- 551 Chestnut St
- 605 Chestnut St
- 631 Chestnut St
- 3 Chestnut St
- 486 Fairview Ave
- 43 Oak Ave
- 159 Spring St
- 979 Chestnut St
- 315 S Athol Rd
- 78 S Athol Rd
- 230 Prospect St
- 9 Kendall St
