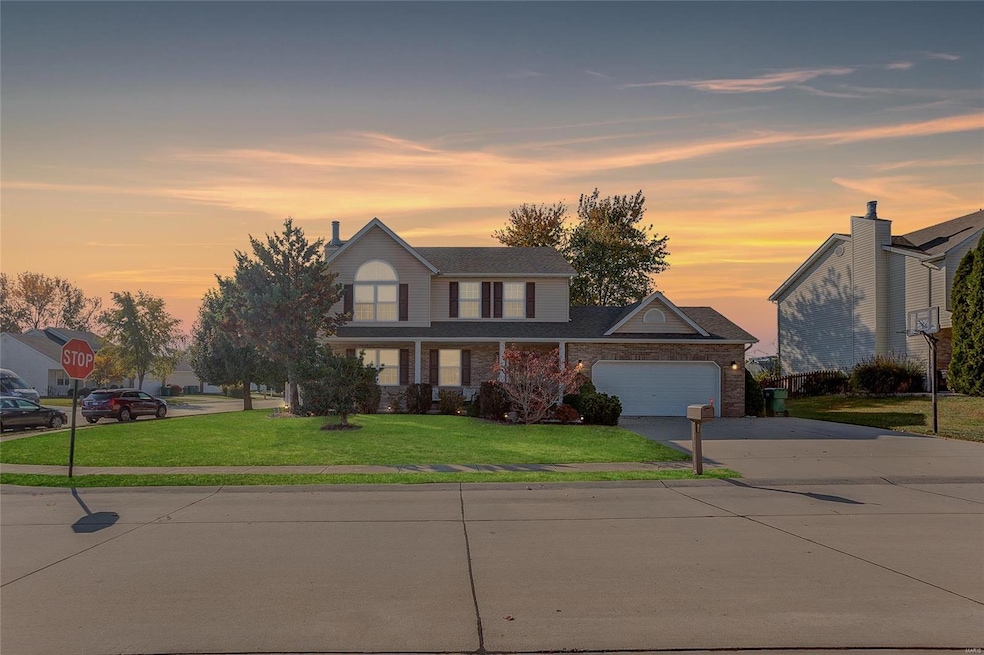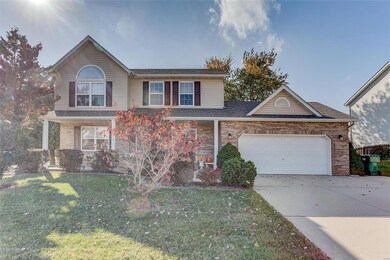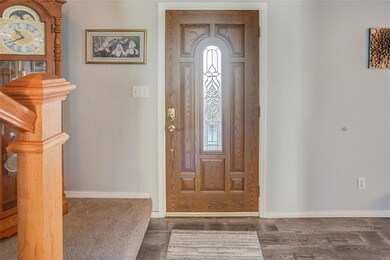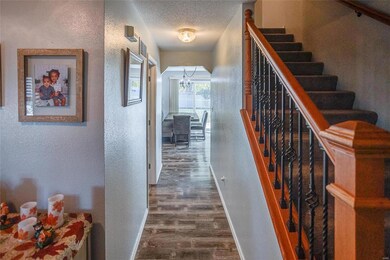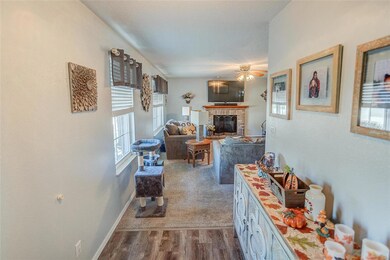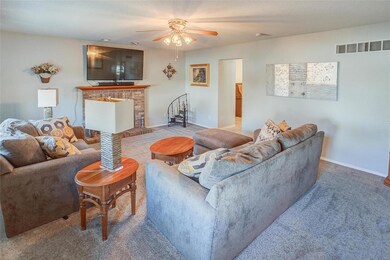
371 Macon Ct O Fallon, IL 62269
Highlights
- Recreation Room
- Traditional Architecture
- Brick Veneer
- Hinchcliffe Elementary School Rated A
- 2 Car Attached Garage
- Living Room
About This Home
As of January 2025This stunning two-story home in the heart of O'Fallon offers over 3,300 sq ft of living space with 4 beds, 4 baths, and updates. Step into an inviting entryway with luxury vinyl plank flooring, leading to a large living room with a cozy gas fireplace, flowing into the dining and family rooms—ideal for gatherings. The kitchen shines with granite countertops, stainless steel appliances to stay with the home, and ample cabinetry, plus an eat-in area. Laundry room includes washer/dryer to stay.Upstairs, the primary suite features a large walk-in closet, double vanity, separate tub, and shower, along with two additional spacious bedrooms and a bathroom. The finished basement boasts a full entertainment area, fourth bedroom, full bathroom, and storage. Some updates include:roof 2017, hot water heater, furnace, ac-unit, flooring, kitchen renovations 2019, granite countertop 2013, Add on family room 2009, hot-tub, and shield.
Last Agent to Sell the Property
RE/MAX Results Realty License #475.192301 Listed on: 11/07/2024

Home Details
Home Type
- Single Family
Est. Annual Taxes
- $6,868
Year Built
- Built in 2002
Lot Details
- 0.28 Acre Lot
- Lot Dimensions are 90 x 127
- Fenced
Parking
- 2 Car Attached Garage
- Driveway
Home Design
- Traditional Architecture
- Brick Veneer
- Vinyl Siding
Interior Spaces
- 2-Story Property
- Gas Fireplace
- Family Room
- Living Room
- Dining Room
- Recreation Room
- Basement Fills Entire Space Under The House
- <<microwave>>
Flooring
- Carpet
- Ceramic Tile
- Luxury Vinyl Plank Tile
Bedrooms and Bathrooms
- 4 Bedrooms
Laundry
- Laundry Room
- Dryer
- Washer
Schools
- Ofallon Dist 90 Elementary And Middle School
- Ofallon High School
Utilities
- Forced Air Heating System
Listing and Financial Details
- Assessor Parcel Number 04-19.0-112-014
Ownership History
Purchase Details
Home Financials for this Owner
Home Financials are based on the most recent Mortgage that was taken out on this home.Purchase Details
Home Financials for this Owner
Home Financials are based on the most recent Mortgage that was taken out on this home.Similar Homes in the area
Home Values in the Area
Average Home Value in this Area
Purchase History
| Date | Type | Sale Price | Title Company |
|---|---|---|---|
| Warranty Deed | $350,000 | Town & Country Title | |
| Deed | $36,000 | First American Title Insuran |
Mortgage History
| Date | Status | Loan Amount | Loan Type |
|---|---|---|---|
| Open | $350,000 | VA | |
| Previous Owner | $93,974 | Commercial | |
| Previous Owner | $45,600 | Credit Line Revolving | |
| Previous Owner | $134,083 | Construction |
Property History
| Date | Event | Price | Change | Sq Ft Price |
|---|---|---|---|---|
| 01/15/2025 01/15/25 | Sold | $350,000 | +2.0% | $104 / Sq Ft |
| 01/15/2025 01/15/25 | Pending | -- | -- | -- |
| 12/04/2024 12/04/24 | Price Changed | $343,000 | -2.0% | $102 / Sq Ft |
| 11/07/2024 11/07/24 | For Sale | $350,000 | 0.0% | $104 / Sq Ft |
| 11/05/2024 11/05/24 | Price Changed | $350,000 | 0.0% | $104 / Sq Ft |
| 10/10/2024 10/10/24 | Off Market | $350,000 | -- | -- |
Tax History Compared to Growth
Tax History
| Year | Tax Paid | Tax Assessment Tax Assessment Total Assessment is a certain percentage of the fair market value that is determined by local assessors to be the total taxable value of land and additions on the property. | Land | Improvement |
|---|---|---|---|---|
| 2023 | $6,868 | $96,647 | $17,325 | $79,322 |
| 2022 | $6,457 | $88,854 | $15,928 | $72,926 |
| 2021 | $6,338 | $85,838 | $15,979 | $69,859 |
| 2020 | $6,286 | $81,254 | $15,126 | $66,128 |
| 2019 | $6,134 | $81,254 | $15,126 | $66,128 |
| 2018 | $5,962 | $78,895 | $14,687 | $64,208 |
| 2017 | $6,076 | $77,563 | $15,094 | $62,469 |
| 2016 | $6,054 | $75,753 | $14,742 | $61,011 |
| 2014 | $5,591 | $74,877 | $14,572 | $60,305 |
| 2013 | $4,889 | $73,935 | $14,349 | $59,586 |
Agents Affiliated with this Home
-
Laporchia Gates

Seller's Agent in 2025
Laporchia Gates
RE/MAX
(618) 960-9095
8 in this area
92 Total Sales
-
Toni Lucas

Buyer's Agent in 2025
Toni Lucas
Worth Clark Realty
(618) 973-1479
167 in this area
1,407 Total Sales
Map
Source: MARIS MLS
MLS Number: MIS24064370
APN: 04-19.0-112-014
- 1160 Tazewell Dr
- 1212 Usher Dr
- 405 Fairwood Hills Rd
- 1210 Hamlin Ct
- 1211 Conrad Ln
- 1217 Simmons Rd
- 248 Shawnee Ct
- 1575 N Parc Grove Ct
- 1122 Elisabeth Dr
- 1171 Red Hawk Ridge Ln
- 125 Chickasaw Ln
- 1438 Arbor Green Trail
- 213 Hodgens Mill Ln
- 980 Carnegie Knolls Dr
- 157 Knob Creek Ln
- 1428 Ashfield Glen
- 1302 Bossler Ln
- 106 Potawatomi Ln
- 108 Chickasaw Ln
- 1029 Stonybrook Dr
