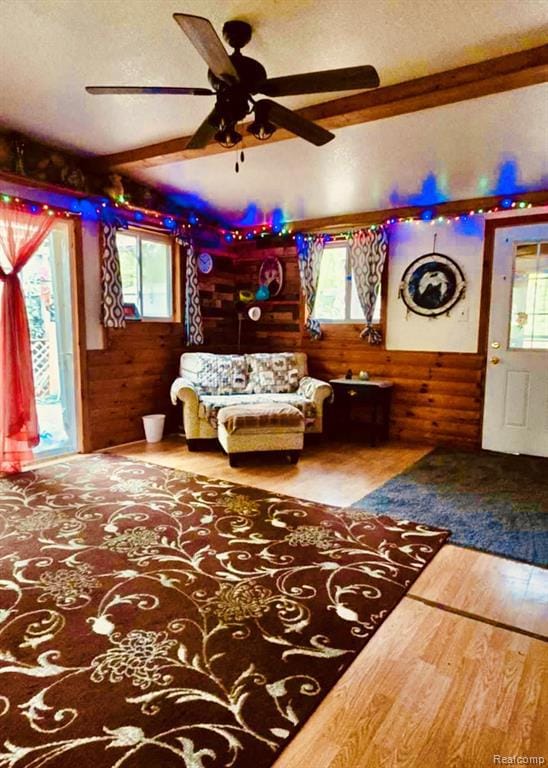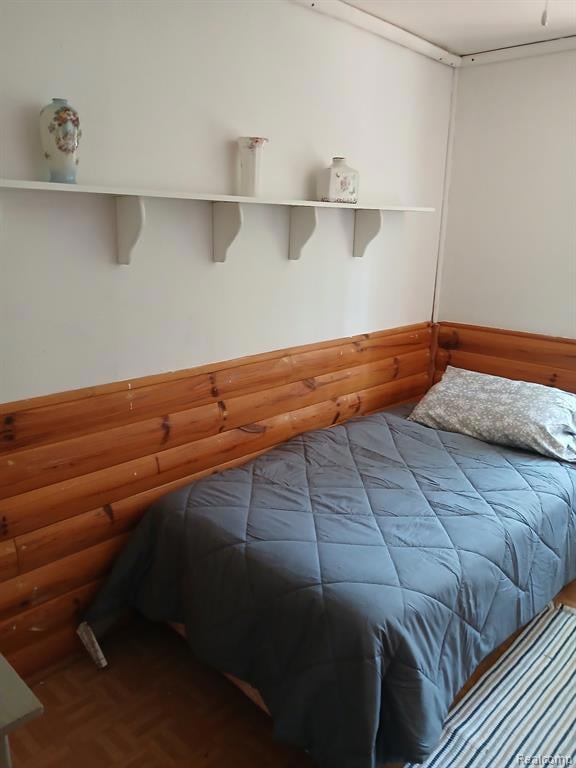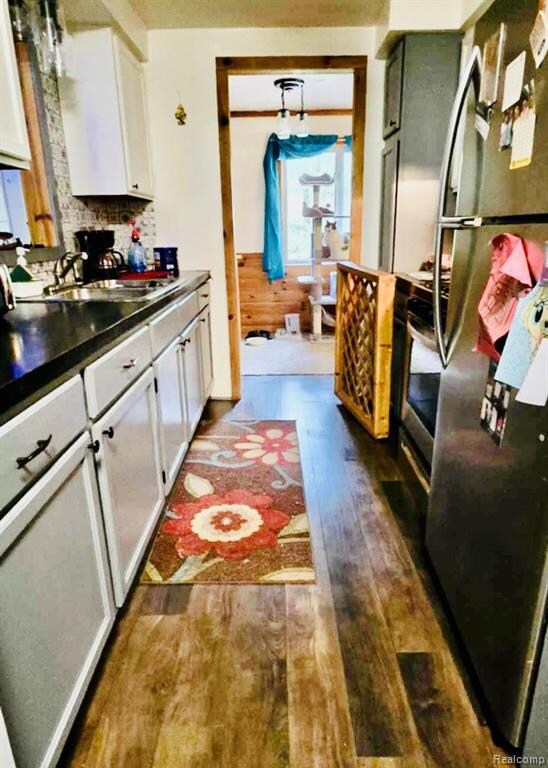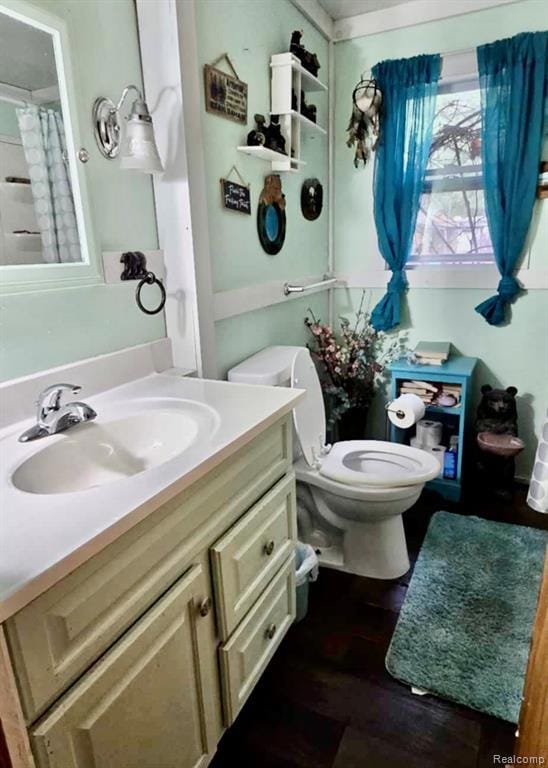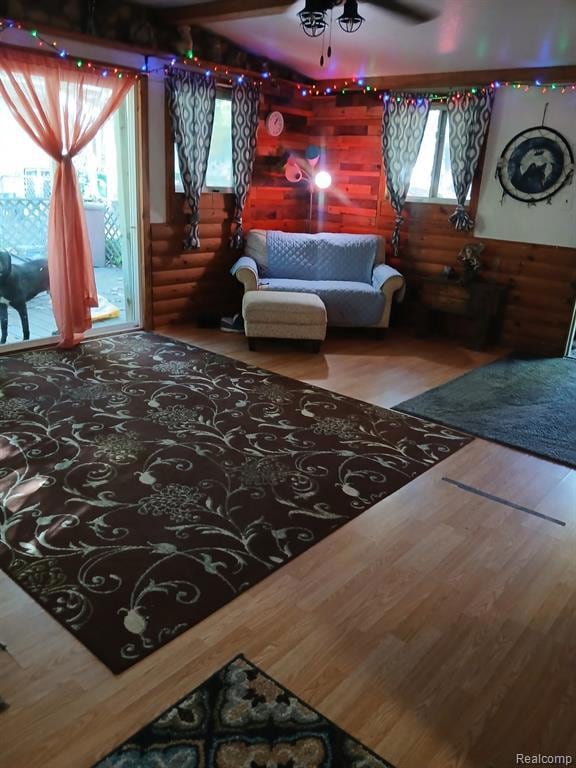371 N Baldwin Resort Rd East Tawas, MI 48730
Estimated payment $1,242/month
Highlights
- Second Garage
- Ranch Style House
- Ground Level Unit
- Deck
- Pole Barn
- No HOA
About This Home
Located in the highly desirable Baldwin Resort community, this home is just minutes from parks, golf courses, and scenic hiking trails. With its breathtaking views and resort-style amenities, this property offers the ultimate luxury of living in the beautiful Up North. Walk or ride your bike to the Tawas Lighthouse, across the Street from LAKE HURON !!! A few miles from Downtown.... This home is spacious, with 3 bedrooms and two large living rooms, metal roof, beautiful cabin details-it is a must see. A "She Shed" 15x12 is a great addition to the large fenced back yard. A huge 23x31 detached garage with its wood burning stove and 11 ft automatic garage door is large enough for all your toys!!!! Don’t miss your chance to own a piece of paradise – schedule a viewing today!
Listing Agent
Fortress Realty Brokerage LLC License #6502432107 Listed on: 06/13/2025
Home Details
Home Type
- Single Family
Est. Annual Taxes
Year Built
- Built in 1965
Lot Details
- 0.61 Acre Lot
- Back Yard Fenced
Home Design
- Ranch Style House
- Cottage
- Log Cabin
- Metal Roof
Interior Spaces
- 1,280 Sq Ft Home
- Ceiling Fan
- Entrance Foyer
- Crawl Space
Kitchen
- Gas Cooktop
- Range Hood
Bedrooms and Bathrooms
- 3 Bedrooms
- 1 Full Bathroom
Parking
- 6 Car Detached Garage
- Second Garage
- Heated Garage
- Garage Door Opener
Outdoor Features
- Deck
- Patio
- Pole Barn
- Shed
Location
- Ground Level Unit
Utilities
- Forced Air Heating System
- Heating System Uses Natural Gas
- ENERGY STAR Qualified Water Heater
Community Details
- No Home Owners Association
Listing and Financial Details
- Assessor Parcel Number 03102310001400
Map
Home Values in the Area
Average Home Value in this Area
Tax History
| Year | Tax Paid | Tax Assessment Tax Assessment Total Assessment is a certain percentage of the fair market value that is determined by local assessors to be the total taxable value of land and additions on the property. | Land | Improvement |
|---|---|---|---|---|
| 2025 | $2,906 | $76,700 | $76,700 | $0 |
| 2024 | $2,642 | $79,600 | $0 | $0 |
| 2023 | $1,930 | $70,600 | $70,600 | $0 |
| 2022 | $2,464 | $61,900 | $61,900 | $0 |
| 2021 | $844 | $49,900 | $49,900 | $0 |
| 2020 | $0 | $0 | $0 | $0 |
| 2019 | $217 | $0 | $0 | $0 |
| 2018 | $217 | $48,500 | $48,500 | $0 |
| 2017 | $228 | $0 | $45,150 | $0 |
| 2016 | $240 | $0 | $0 | $0 |
| 2015 | -- | $0 | $0 | $0 |
| 2014 | -- | $0 | $0 | $0 |
| 2013 | -- | $38,200 | $0 | $0 |
Property History
| Date | Event | Price | List to Sale | Price per Sq Ft |
|---|---|---|---|---|
| 09/29/2025 09/29/25 | Price Changed | $189,999 | -4.5% | $148 / Sq Ft |
| 09/02/2025 09/02/25 | Price Changed | $198,900 | -7.5% | $155 / Sq Ft |
| 06/25/2025 06/25/25 | Price Changed | $214,999 | -4.4% | $168 / Sq Ft |
| 06/13/2025 06/13/25 | For Sale | $225,000 | -- | $176 / Sq Ft |
Purchase History
| Date | Type | Sale Price | Title Company |
|---|---|---|---|
| Personal Reps Deed | -- | Garske Hewitt Plc | |
| Quit Claim Deed | -- | None Available | |
| Quit Claim Deed | -- | None Available |
Source: Realcomp
MLS Number: 20251008318
APN: 031-023-100-014-00
- Vacant Aulerich Rd
- 971 Wintergreen St
- 977 N Huron Rd
- 973 Huron St
- 971 Huron St
- 940 Huron St
- 1165 E Lincoln St
- 0 E Lincoln St
- 3386 George St
- 1260 Schill Rd
- 800 E State St
- 203 Adams St
- 608 E State St
- 519 Adams St
- 1030 Airport Dr
- 615 E Franklin St
- 00 E Franklin St Unit 4
- 441 Lakewood Dr
- 424 Lakewood Dr
- 0 Jones St Unit 1933201


