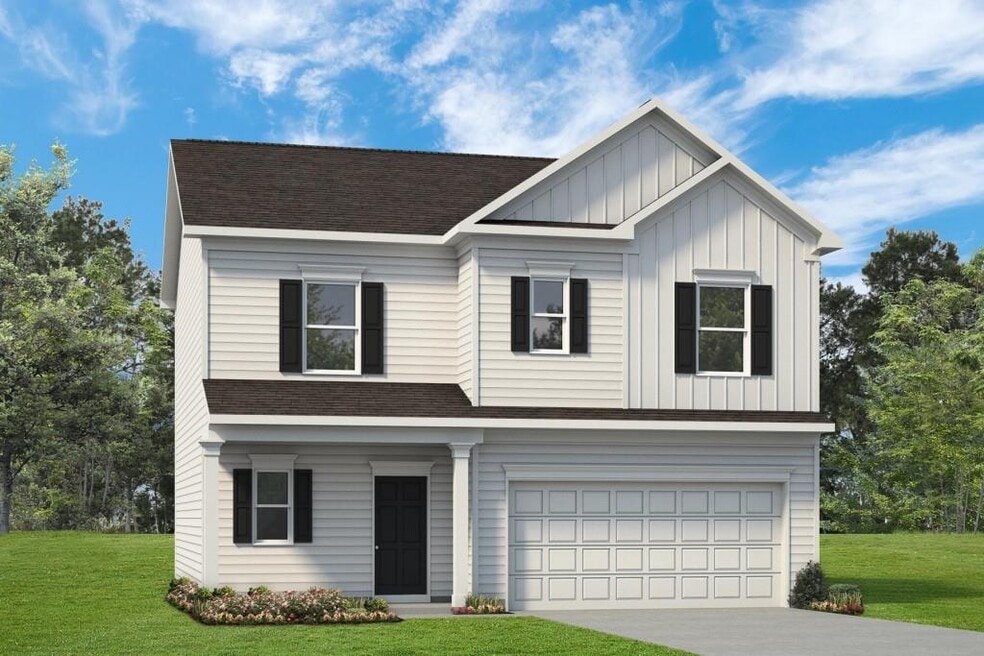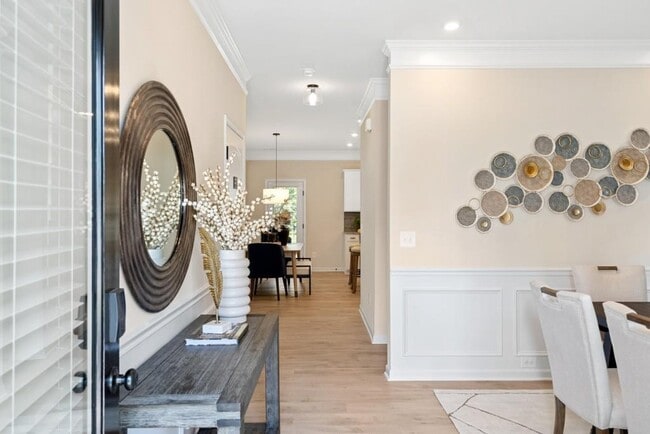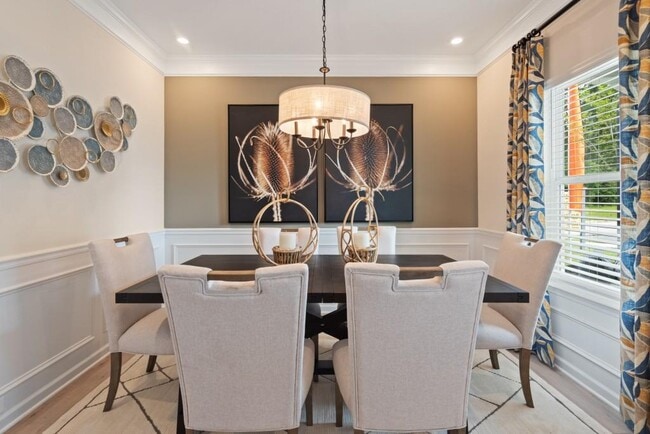
371 Red Tail Dr Ringgold, GA 30736
Hawks ViewEstimated payment $2,085/month
Highlights
- New Construction
- Breakfast Area or Nook
- Soaking Tub
- Heritage Middle School Rated A-
- Fireplace
- Laundry Room
About This Home
Move in Ready November! The Coleman, by Smith Douglas Homes in our new Hawks View community by Smith Douglas Homes. Greet guests from your covered front porch entry that opens to a study. Expansive sight lines across the back of the home connect the family room with a modern linear fireplace, breakfast nook, and island kitchen. Enjoy the outdoors from the covered rear porch. Upstairs, you will find four bedrooms including the primary suite with a tray ceiling and large walk-in closet, and the bath is a true spa retreat with a garden tube and separate shower. A secondary bathroom with a compartmentalized space that allows for multiple people to use at the same time and a convenient laundry room complete this floor. Both stories have Smith Douglas signature nine ft ceiling heights. Seller incentives with use of preferred lender. Photos represent plan and are not of actual home.
Home Details
Home Type
- Single Family
Parking
- 2 Car Garage
Home Design
- New Construction
Interior Spaces
- 2-Story Property
- Fireplace
- Breakfast Area or Nook
- Laundry Room
Bedrooms and Bathrooms
- 4 Bedrooms
- Soaking Tub
Map
Other Move In Ready Homes in Hawks View
About the Builder
- 74 W Cove Rd
- 859 Live Oak Rd
- 295 Running Oak Dr
- 294 Running Oak Dr
- 405 Chambers Ln
- 0 Maple Way Unit 1514937
- 348 Baggett Rd
- 322 Baggett Rd
- 0 Sutton Dr Unit 1515453
- 223 Hickory Ridge Trail
- 7009 Three Notch Rd
- 7000 Three Notch Rd
- 74 West St
- 0 Morrison Ln Unit 1522310
- 65 Anna Grace Ln
- 0 Inman St
- 3734 Us Highway 41
- 465 Willow Grove Ct
- 404 Willow Grove Ct Unit 63
- 404 Willow Grove Ct
Ask me questions while you tour the home.






