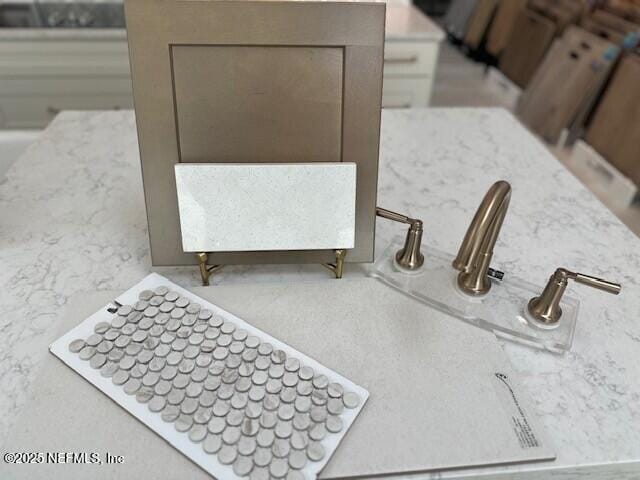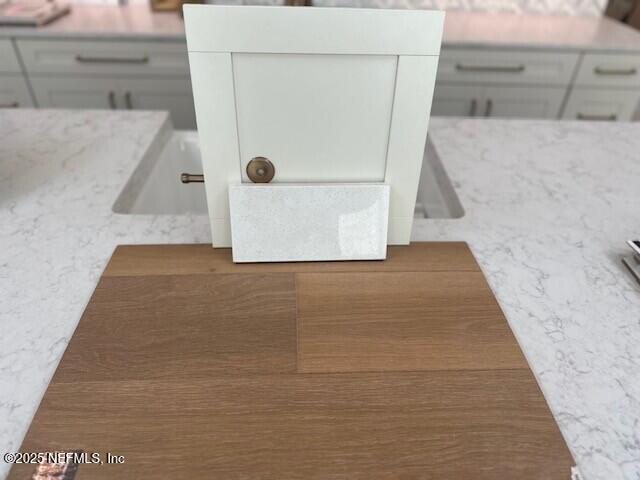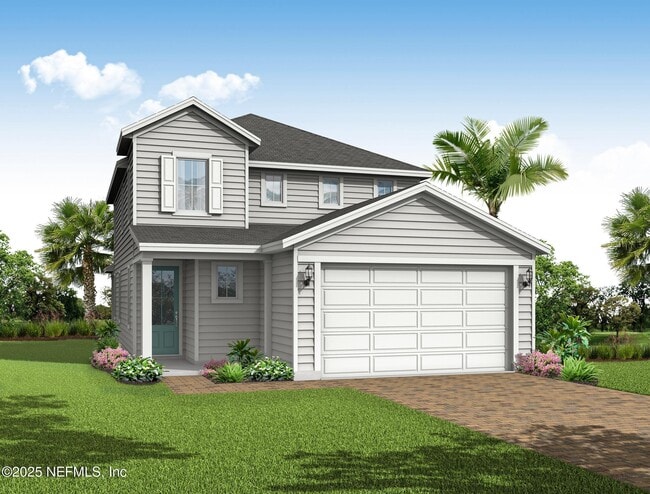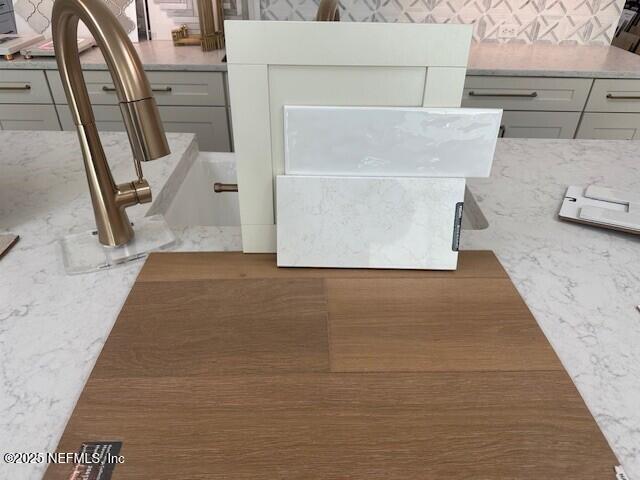
371 Reflections Ave Nocatee, FL 32081
Reflections at Seabrook - Reflections at NocateeEstimated payment $4,099/month
Highlights
- New Construction
- Clubhouse
- No HOA
- Palm Valley Academy Rated A
- Mud Room
- Community Pool
About This Home
Introducing our newest ATLAS design where modern living meets timeless style in the heart of Nocatee! Located in Reflections at Nocatee located. This home features an open, bright layout perfect for entertaining and everyday living. The spacious kitchen offers a large island overlooking the great room and dining area, with added windows and a 12' sliding glass door bringing in abundant natural light. Enjoy 4 bedrooms, 3 full baths, a powder room, and a flexible loft, plus a mud room, walk-in pantry, and 2-car garage with golf cart storage. Thoughtfully crafted for today's lifestyle, the ATLAS floor plan combines comfort, innovation, and the best of Nocatee living! School to change 2026-2027 school year. Design selections included in photos. Projected June completion.
Sales Office
| Monday - Saturday |
10:00 AM - 6:00 PM
|
| Sunday |
12:00 PM - 6:00 PM
|
Home Details
Home Type
- Single Family
Parking
- 3 Car Garage
Home Design
- New Construction
Interior Spaces
- 2-Story Property
- Mud Room
Bedrooms and Bathrooms
- 4 Bedrooms
Community Details
Overview
- No Home Owners Association
- Greenbelt
Amenities
- Clubhouse
Recreation
- Tennis Courts
- Soccer Field
- Community Basketball Court
- Community Playground
- Community Pool
- Park
- Dog Park
- Trails
Map
Other Move In Ready Homes in Reflections at Seabrook - Reflections at Nocatee
About the Builder
- Reflections at Seabrook - Reflections at Nocatee
- Reflections at Seabrook - Reflections 40' Front Load
- Reflections at Seabrook - Reflections 50' Front Load
- Seabrook Village
- Seabrook Village - 40’ Rear Entry
- Seabrook Village - 40' Front Entry
- Seabrook Village - Classic Series
- Coral Ridge at Seabrook - Coral Ridge
- Reflections at Seabrook - Elite Series
- Seabrook Village
- 60 Creel Walk
- 22 Cabana Dr
- 108 Cabana Dr
- 801 Nocatee Village Dr
- West End at Town Center - Townhome Series
- Coral Ridge at Seabrook - 80’
- Crosswinds at Nocatee
- The Ridge at EverRange
- Crosswinds at Nocatee - Crosswinds 40’
- Stonecrest





