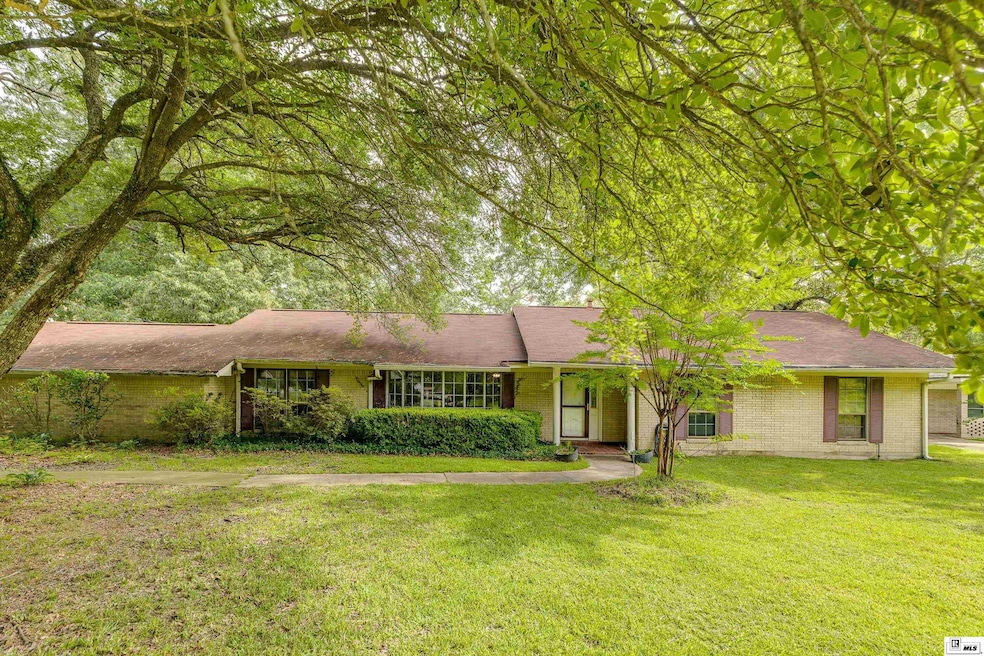371 Rowland Dr Monroe, LA 71203
3
Beds
3
Baths
3,100
Sq Ft
1
Acres
Highlights
- In Ground Pool
- Covered Patio or Porch
- Fireplace
- Traditional Architecture
- Separate Outdoor Workshop
- Double Pane Windows
About This Home
3 Bed, 2.5 Bath with Bonus Space! This spacious home features a large living area, generous kitchen, and a flexible separate dining room—perfect for a home office or potential 4th bedroom. The fenced backyard includes a covered patio and a large shop/storage building. Wood-burning fireplace with gas line available for an insert.
Home Details
Home Type
- Single Family
Est. Annual Taxes
- $1,893
Year Built
- 1968
Lot Details
- 1 Acre Lot
- Chain Link Fence
- Landscaped
- Irregular Lot
Home Design
- Traditional Architecture
- Brick Veneer
- Slab Foundation
- Asphalt Shingled Roof
Interior Spaces
- 3 Bedrooms
- 1-Story Property
- Ceiling Fan
- Fireplace
- Double Pane Windows
- Washer and Dryer Hookup
Kitchen
- Electric Oven
- Electric Range
Parking
- 2 Car Garage
- Detached Carport Space
Outdoor Features
- In Ground Pool
- Covered Patio or Porch
- Separate Outdoor Workshop
Location
- Mineral Rights
Utilities
- Central Heating and Cooling System
- Heating System Uses Natural Gas
- Gas Water Heater
Listing and Financial Details
- Assessor Parcel Number 8333
Map
Source: Northeast REALTORS® of Louisiana
MLS Number: 216260
APN: 8333
Nearby Homes
- 353 Rowland Dr
- 0 Rowland Rd
- 637 Rowland Rd
- 15 Chauvin Dr
- 276 Clayton Dr
- 57 Chauvin Dr
- 30 Lake Dr
- 23 Luray Dr
- 36 Winchester Cir
- 29 Winchester Cir
- 1870 Highway 594
- 515 Lincoln Rd Unit 129
- 515 Lincoln Rd Unit 168
- 2238 Highway 594
- 2238 Highway 594 Unit Multiple Addresses i
- 415 Lincoln Rd
- 400 Lincoln Rd
- 408 Curve Dr
- 158 Timberlane Dr
- 1134 Rowland Rd
- 396 Rowland Rd
- 1030 Inabnet Blvd
- 104 Coco Ln
- 210 Coco Ln
- 216 Coco Ln
- 200 Coco Ln
- 212 Coco Ln
- 202 Coco Ln
- 204 Coco Ln
- 102 Coco Ln
- 116 Perdido Ln
- 130 Perdido Ln
- 128 Perdido Ln
- 152 Perdido Ln
- 114 Perdido Ln
- 132 Perdido Ln
- 323 Woodale Dr
- 609-614 Warhawk Way
- 3111-3301 Old Sterlington Rd
- 4300 Churchill Cir







