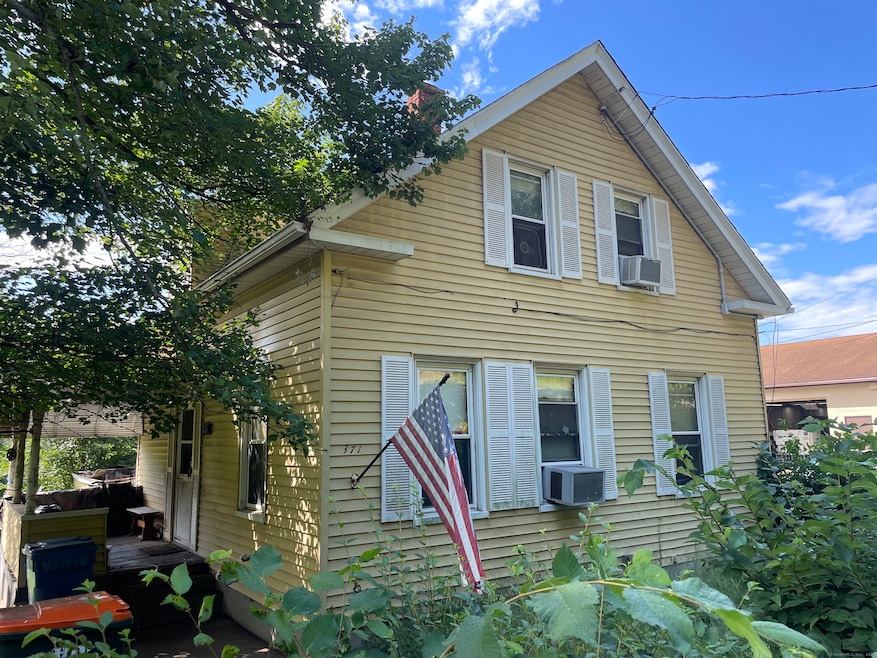
371 S Colony St Meriden, CT 06451
3
Beds
1
Bath
936
Sq Ft
0.33
Acres
About This Home
As of November 2024Single family home close to town with spacious bedrooms and living space. Plenty of storage and parking. Close to all forms of transportation, schools and shopping. Come check it out today!!
Last Agent to Sell the Property
Dorrance Realty License #RES.0821443 Listed on: 08/21/2024
Home Details
Home Type
- Single Family
Est. Annual Taxes
- $3,856
Year Built
- Built in 1910
Lot Details
- 0.33 Acre Lot
- Property is zoned M-3
Home Design
- Colonial Architecture
- Gable Roof Shape
- Brick Foundation
- Frame Construction
- Vinyl Siding
Interior Spaces
- 936 Sq Ft Home
- Unfinished Basement
- Basement Fills Entire Space Under The House
Bedrooms and Bathrooms
- 3 Bedrooms
- 1 Full Bathroom
Schools
- John Barry Elementary School
- Orville H. Platt High School
Utilities
- Heating System Uses Natural Gas
Listing and Financial Details
- Assessor Parcel Number 1171462
Ownership History
Date
Name
Owned For
Owner Type
Purchase Details
Listed on
Aug 21, 2024
Closed on
Nov 18, 2024
Sold by
Orne Diane B
Bought by
A & B3 Prop Llc
Seller's Agent
Thomas Mele
Dorrance Realty
Buyer's Agent
Clifton Green
Coldwell Banker Realty
List Price
$169,900
Sold Price
$160,000
Premium/Discount to List
-$9,900
-5.83%
Views
122
Home Financials for this Owner
Home Financials are based on the most recent Mortgage that was taken out on this home.
Avg. Annual Appreciation
112.61%
Original Mortgage
$194,000
Outstanding Balance
$193,268
Interest Rate
6.32%
Mortgage Type
Commercial
Estimated Equity
$73,956
Purchase Details
Closed on
Dec 3, 1984
Bought by
Orne James E and Orne Diane B
Similar Home in Meriden, CT
Create a Home Valuation Report for This Property
The Home Valuation Report is an in-depth analysis detailing your home's value as well as a comparison with similar homes in the area
Home Values in the Area
Average Home Value in this Area
Purchase History
| Date | Type | Sale Price | Title Company |
|---|---|---|---|
| Warranty Deed | $150,000 | None Available | |
| Warranty Deed | $150,000 | None Available | |
| Deed | -- | -- |
Source: Public Records
Mortgage History
| Date | Status | Loan Amount | Loan Type |
|---|---|---|---|
| Open | $194,000 | Commercial | |
| Closed | $194,000 | Commercial |
Source: Public Records
Property History
| Date | Event | Price | Change | Sq Ft Price |
|---|---|---|---|---|
| 04/21/2025 04/21/25 | For Sale | $275,000 | +71.9% | $294 / Sq Ft |
| 11/18/2024 11/18/24 | Sold | $160,000 | -3.0% | $171 / Sq Ft |
| 10/11/2024 10/11/24 | Pending | -- | -- | -- |
| 10/03/2024 10/03/24 | Price Changed | $165,000 | -2.9% | $176 / Sq Ft |
| 10/02/2024 10/02/24 | For Sale | $169,900 | 0.0% | $182 / Sq Ft |
| 08/22/2024 08/22/24 | Pending | -- | -- | -- |
| 08/21/2024 08/21/24 | For Sale | $169,900 | -- | $182 / Sq Ft |
Source: SmartMLS
Tax History Compared to Growth
Tax History
| Year | Tax Paid | Tax Assessment Tax Assessment Total Assessment is a certain percentage of the fair market value that is determined by local assessors to be the total taxable value of land and additions on the property. | Land | Improvement |
|---|---|---|---|---|
| 2024 | $4,000 | $103,880 | $40,950 | $62,930 |
| 2023 | $3,856 | $103,880 | $40,950 | $62,930 |
| 2022 | $3,638 | $103,880 | $40,950 | $62,930 |
| 2021 | $3,641 | $83,650 | $46,480 | $37,170 |
| 2020 | $3,631 | $83,650 | $46,480 | $37,170 |
| 2019 | $3,600 | $83,650 | $46,480 | $37,170 |
| 2018 | $3,615 | $83,650 | $46,480 | $37,170 |
| 2017 | $3,518 | $83,650 | $46,480 | $37,170 |
| 2016 | $3,230 | $83,300 | $36,190 | $47,110 |
| 2015 | $3,230 | $83,300 | $36,190 | $47,110 |
| 2014 | $3,151 | $83,300 | $36,190 | $47,110 |
Source: Public Records
Agents Affiliated with this Home
-
C
Seller's Agent in 2025
Clifton Green
Coldwell Banker Milford
-
T
Seller's Agent in 2024
Thomas Mele
Dorrance Realty
Map
Source: SmartMLS
MLS Number: 24041213
APN: MERI-000117-000059-000056
Nearby Homes
