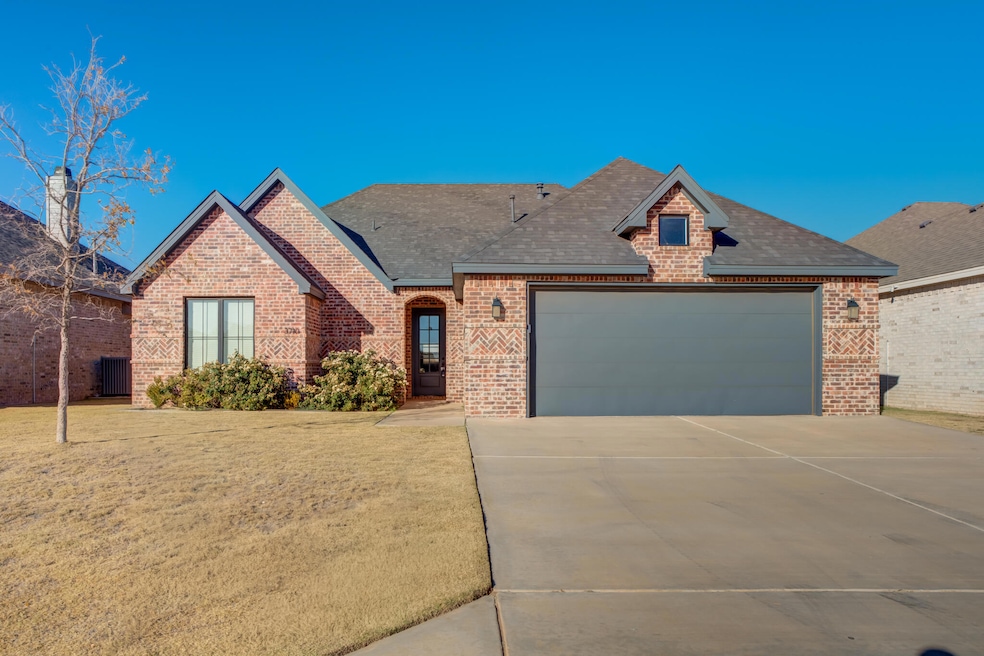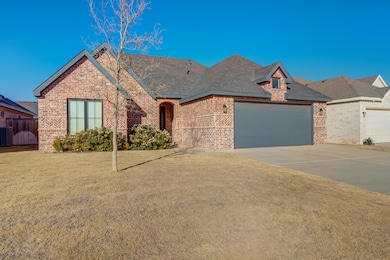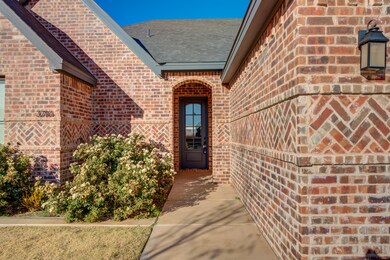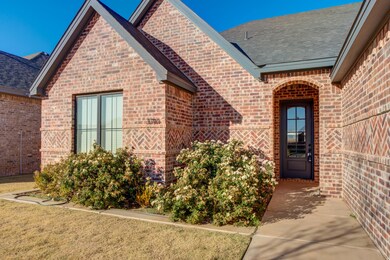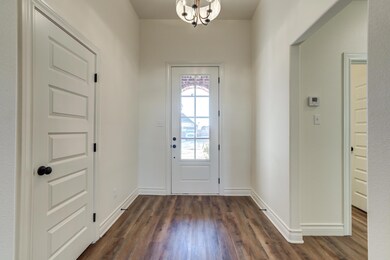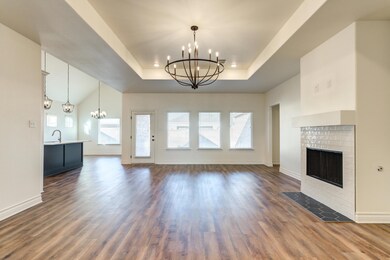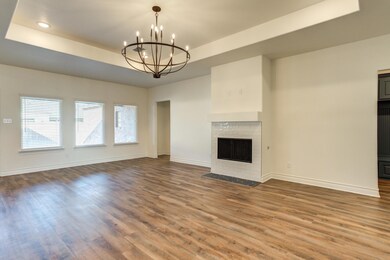3710 144th St Lubbock, TX 79423
Far South Lubbock NeighborhoodEstimated payment $2,917/month
Highlights
- Traditional Architecture
- Covered Patio or Porch
- Double Pane Windows
- Lubbock-Cooper South Elementary School Rated A
- 2 Car Attached Garage
- Soaking Tub
About This Home
Welcome to this stunning 4/3/2 in Eastwick at Kelsey Park. From the moment you arrive, the home's remarkable curb appeal and impressive exterior design set the tone. Inside, an expertly crafted floor plan greets you with refined finishes and thoughtful details throughout. The kitchen is a chef's delight, offering modern appliances, abundant counter space, and generous storage. The primary suite feels like a private retreat, complete with a luxurious en-suite featuring a soaking tub and double vanities. Additional bedrooms provide comfortable space for guests or a growing family. Step outside to a spacious covered patio—an ideal spot to unwind and take in those signature West Texas sunsets. You'll quickly appreciate the exceptional craftsmanship and intentional design that defines this home. Schedule your private showing today!
Home Details
Home Type
- Single Family
Est. Annual Taxes
- $8,082
Year Built
- Built in 2022
Lot Details
- 7,014 Sq Ft Lot
- Wood Fence
- Landscaped
- Front Yard Sprinklers
- Back Yard Fenced and Front Yard
HOA Fees
- $30 Monthly HOA Fees
Parking
- 2 Car Attached Garage
- Front Facing Garage
- Garage Door Opener
- Driveway
- On-Street Parking
Home Design
- Traditional Architecture
- Brick Exterior Construction
- Slab Foundation
- Composition Roof
Interior Spaces
- 2,456 Sq Ft Home
- Ceiling Fan
- Fireplace With Gas Starter
- Double Pane Windows
- Living Room with Fireplace
- Dining Room
- Storage
- Laundry Room
- Utility Room
- Pull Down Stairs to Attic
Kitchen
- Free-Standing Gas Range
- Dishwasher
- Disposal
Flooring
- Carpet
- Luxury Vinyl Tile
Bedrooms and Bathrooms
- 4 Bedrooms
- Walk-In Closet
- 3 Full Bathrooms
- Soaking Tub
Outdoor Features
- Covered Patio or Porch
Utilities
- Central Heating and Cooling System
- Heating System Uses Natural Gas
- Cable TV Available
Listing and Financial Details
- Assessor Parcel Number R343341
Community Details
Recreation
- Park
Map
Home Values in the Area
Average Home Value in this Area
Tax History
| Year | Tax Paid | Tax Assessment Tax Assessment Total Assessment is a certain percentage of the fair market value that is determined by local assessors to be the total taxable value of land and additions on the property. | Land | Improvement |
|---|---|---|---|---|
| 2025 | $8,082 | $389,603 | $55,000 | $334,603 |
| 2024 | $8,082 | $389,603 | $55,000 | $334,603 |
| 2023 | $8,075 | $383,737 | $55,000 | $328,737 |
| 2022 | $1,123 | $49,098 | $49,098 | $0 |
Property History
| Date | Event | Price | List to Sale | Price per Sq Ft |
|---|---|---|---|---|
| 11/19/2025 11/19/25 | For Sale | $419,800 | -- | $171 / Sq Ft |
Source: Lubbock Association of REALTORS®
MLS Number: 202563288
APN: R343341
- 3808 138th St
- 4011 140th St
- 13510 Indiana Ave
- 13407 Indiana Ave
- 13801 Raleigh Ave
- 2726 138th St
- 2709 137th St
- 2802 134th St
- 2707 137th St
- 2548 137th St
- 2536 137th St
- 2529 137th St
- 2530 137th St
- 2620 135th St
- 2613 135th St
- 2602 135th St
- 2416 144th St Unit 1-2
- 2405 144th St Unit a
- 13506 Avenue X
- 14403 Avenue X Unit b
