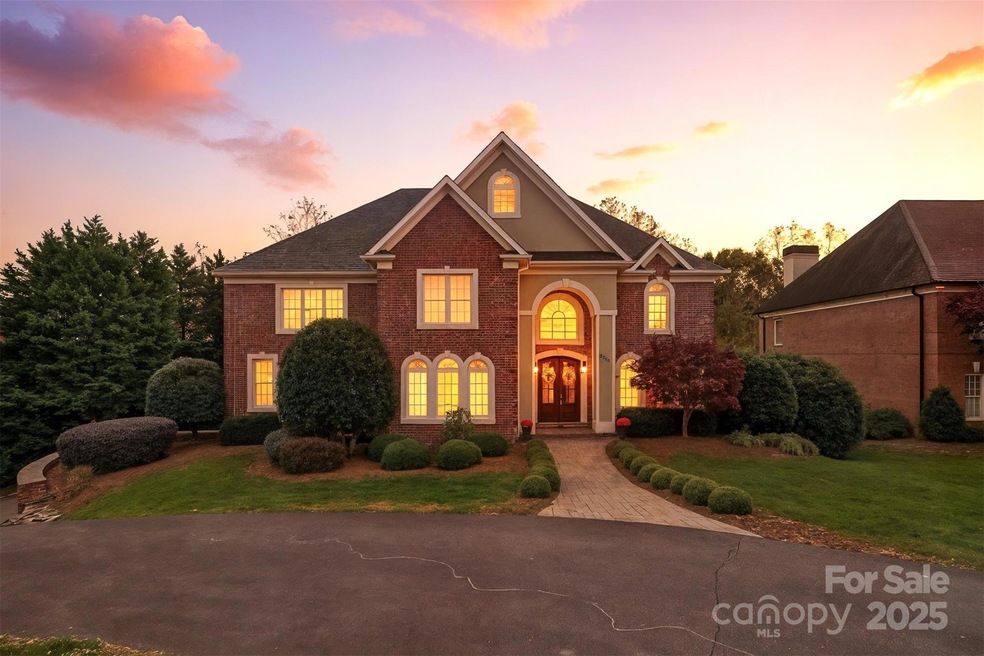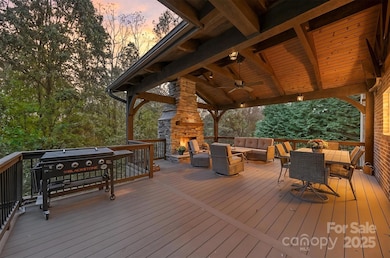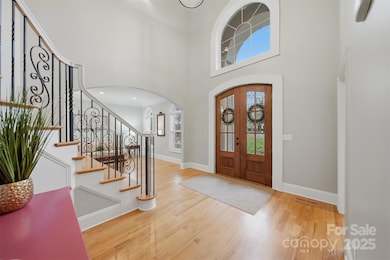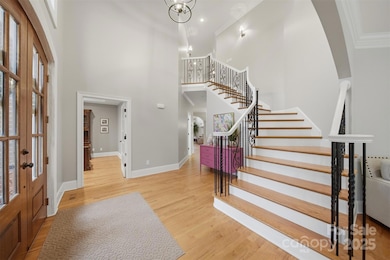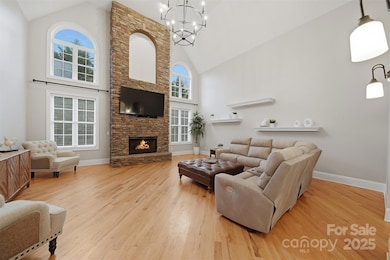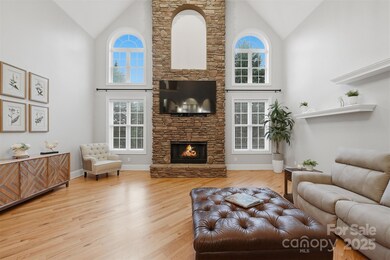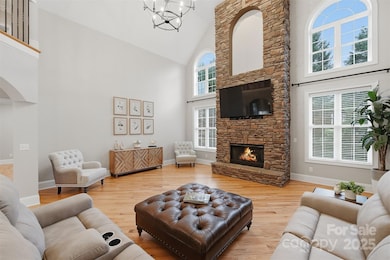3710 8th Street Place NW Hickory, NC 28601
Lake Hickory NeighborhoodEstimated payment $5,634/month
Highlights
- Access To Lake
- Gated Community
- Open Floorplan
- W.M. Jenkins Elementary School Rated A-
- Waterfront
- Outdoor Fireplace
About This Home
GOVERNOR'S HARBOUR! Luxurious, Lake Hickory access location in the upscale neighborhood of Governor's Harbour! This custom-built executive style home features grandeur elegance throughout. The opulent entryway shows an elegant open foyer with curved banister staircase that sets the stage for the details this home offers. Ascending ceilings, incredible two-story great room with a stunning, stacked-stone floor to ceiling fireplace. Marvelous gourmet kitchen is open to the dining area and features high-end appliances, abundant custom cabinetry, expanding countertop space, gorgeous granite topped island, & a spacious walk-in pantry. This home has 2 Master bedrooms - Upstairs: A magnificent master suite with tray ceiling, updated luxury bath with tiled shower, soaking tub, walk-in closet. 2 additional bedrooms both with private baths and walk in closets. Laundry room is located upstairs with the 3 bedrooms 3 baths plus it has a sink and hanging racks for additional storage. Main level living offers a second master bedroom with private full bath, separate shower and jetted tub, walk in closet. You also have an office space off the foyer - that could be used as office/ bedroom or library. The formal living room and formal dining room feature heavy moldings and hardwood flooring. The upper level shows a beautiful landing area overlooking the great room. Ample space is available in the oversized walk-out basement that features a bedroom, full bath, recreation & sitting area. AMAZING outdoor living space on the beautiful, private covered porch. You will spend hours here relaxing by your wood burning stone fireplace (also has gas hook ups if you wish to install gas logs in the outdoor fireplace). Natural gas line installed for BBQ grill on the main deck. Home has irrigation system (5 zones), also there is an invisible fence.
Listing Agent
RE/MAX Legendary Brokerage Email: Amanda@StokesREGroup.com License #242257 Listed on: 11/11/2025

Home Details
Home Type
- Single Family
Est. Annual Taxes
- $6,848
Year Built
- Built in 2007
Lot Details
- Waterfront
- Sloped Lot
- Cleared Lot
- Property is zoned R-2
HOA Fees
- $65 Monthly HOA Fees
Parking
- 3 Car Attached Garage
- Basement Garage
- Driveway
Home Design
- Four Sided Brick Exterior Elevation
- Synthetic Stucco Exterior
Interior Spaces
- 2-Story Property
- Open Floorplan
- Built-In Features
- Bar Fridge
- Wood Burning Fireplace
- Gas Log Fireplace
- Entrance Foyer
- Great Room with Fireplace
- Storage
Kitchen
- Walk-In Pantry
- Built-In Double Oven
- Gas Cooktop
- Dishwasher
- Wine Refrigerator
- Kitchen Island
- Disposal
Flooring
- Wood
- Carpet
- Tile
Bedrooms and Bathrooms
- Split Bedroom Floorplan
- Walk-In Closet
- Garden Bath
Laundry
- Laundry Room
- Laundry on upper level
Partially Finished Basement
- Walk-Out Basement
- Partial Basement
- Interior and Exterior Basement Entry
- Basement Storage
Outdoor Features
- Access To Lake
- Covered Patio or Porch
- Fireplace in Patio
- Outdoor Fireplace
Schools
- Jenkins Elementary School
- Northview Middle School
- Hickory High School
Utilities
- Forced Air Zoned Heating and Cooling System
- Window Unit Cooling System
- Heat Pump System
- Electric Water Heater
- Cable TV Available
Listing and Financial Details
- Assessor Parcel Number 370406499690
Community Details
Overview
- Governors Harbour HOA
- Cheryl Howitt Association
- Governors Harbour Subdivision
Recreation
- Sport Court
- Indoor Game Court
- Recreation Facilities
Additional Features
- Picnic Area
- Gated Community
Map
Home Values in the Area
Average Home Value in this Area
Tax History
| Year | Tax Paid | Tax Assessment Tax Assessment Total Assessment is a certain percentage of the fair market value that is determined by local assessors to be the total taxable value of land and additions on the property. | Land | Improvement |
|---|---|---|---|---|
| 2025 | $6,848 | $802,400 | $44,300 | $758,100 |
| 2024 | $6,848 | $802,400 | $44,300 | $758,100 |
| 2023 | $6,848 | $802,400 | $44,300 | $758,100 |
| 2022 | $7,433 | $618,100 | $41,700 | $576,400 |
| 2021 | $7,433 | $618,100 | $41,700 | $576,400 |
| 2020 | $7,185 | $618,100 | $0 | $0 |
| 2019 | $7,185 | $618,100 | $0 | $0 |
| 2018 | $6,806 | $596,200 | $48,800 | $547,400 |
| 2017 | $6,806 | $0 | $0 | $0 |
| 2016 | $6,806 | $0 | $0 | $0 |
| 2015 | $6,153 | $596,170 | $48,800 | $547,370 |
| 2014 | $6,153 | $597,400 | $64,300 | $533,100 |
Property History
| Date | Event | Price | List to Sale | Price per Sq Ft | Prior Sale |
|---|---|---|---|---|---|
| 11/11/2025 11/11/25 | For Sale | $950,000 | +12.6% | $183 / Sq Ft | |
| 03/02/2023 03/02/23 | Sold | $844,000 | +1.8% | $158 / Sq Ft | View Prior Sale |
| 01/20/2023 01/20/23 | For Sale | $829,000 | +19.3% | $156 / Sq Ft | |
| 04/09/2021 04/09/21 | Sold | $695,000 | -4.7% | $130 / Sq Ft | View Prior Sale |
| 02/17/2021 02/17/21 | Pending | -- | -- | -- | |
| 02/03/2021 02/03/21 | For Sale | $729,000 | +41.6% | $137 / Sq Ft | |
| 04/01/2013 04/01/13 | Sold | $515,000 | -1.9% | $101 / Sq Ft | View Prior Sale |
| 02/10/2013 02/10/13 | Pending | -- | -- | -- | |
| 02/05/2013 02/05/13 | For Sale | $525,000 | -- | $103 / Sq Ft |
Purchase History
| Date | Type | Sale Price | Title Company |
|---|---|---|---|
| Warranty Deed | $844,000 | -- | |
| Warranty Deed | $695,000 | None Available | |
| Warranty Deed | $695,000 | None Listed On Document | |
| Warranty Deed | $515,000 | None Available | |
| Warranty Deed | $620,000 | None Available | |
| Warranty Deed | $50,000 | None Available | |
| Deed | -- | -- | |
| Deed | $46,000 | -- | |
| Deed | -- | -- | |
| Deed | -- | -- |
Mortgage History
| Date | Status | Loan Amount | Loan Type |
|---|---|---|---|
| Open | $844,000 | New Conventional | |
| Previous Owner | $220,000 | New Conventional | |
| Previous Owner | $463,500 | Adjustable Rate Mortgage/ARM | |
| Previous Owner | $410,000 | Purchase Money Mortgage |
Source: Canopy MLS (Canopy Realtor® Association)
MLS Number: 4320688
APN: 3704064996900000
- 806 37th Ave NW
- 3630 8th Street Place NW
- 822 36th Avenue Place NW
- 3421 6th Street Dr NW
- 3544 6th Street Dr NW
- 3431 6th Street Dr NW
- 640 40th Avenue Ln NW
- 3910 6th St NW
- 570 29th Avenue Dr NW
- 364 39th Avenue Dr NW
- 0000 Melrose Ln
- 6133 Clearwater Rd
- 240 37th Avenue Place NW
- 141 36th Ave NW
- 908 30th Avenue Dr NW
- 152 31st Ave NW
- 150 31st Ave NW
- 133 37th Avenue Place NW
- 121 31st Ave NW
- 339 29th Avenue Dr NW
- 119 35th Ave NW
- 112 29th Avenue Dr NW
- 4000 N Center St
- 203 29th Ave NE
- 2778 2nd St NE
- 2778 2nd St NE Unit The Pinnacle
- 2778 2nd St NE Unit The Horizon
- 2778 2nd St NE Unit The Outlook
- 4705 Grace Chapel Rd
- 3000 6th St NE
- 251 16th Ave NE
- 694 22nd Ave NE
- 1339 37th Avenue Ln NE
- 1351 37th Avenue Ln NE
- 2366 14th Street Ct NE
- 69 Harvest Ridge Dr
- 1207 21st Ave NE
- 1525 39th Avenue Loop NE
- 3903 15th Street Dr NE
- 2830 16th St NE
